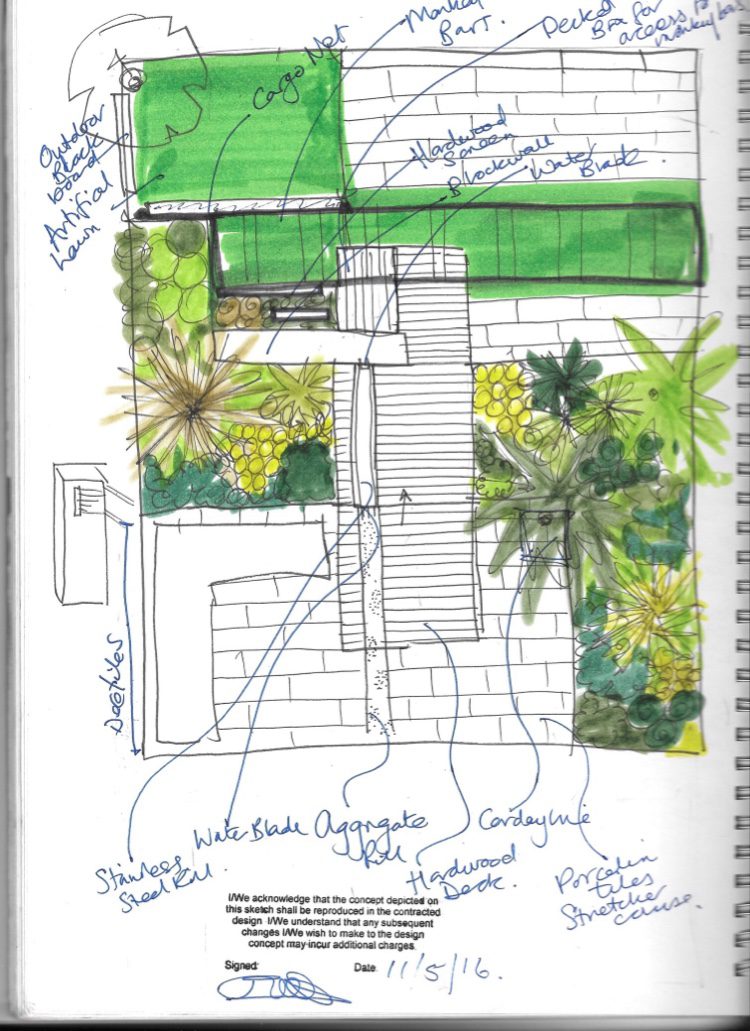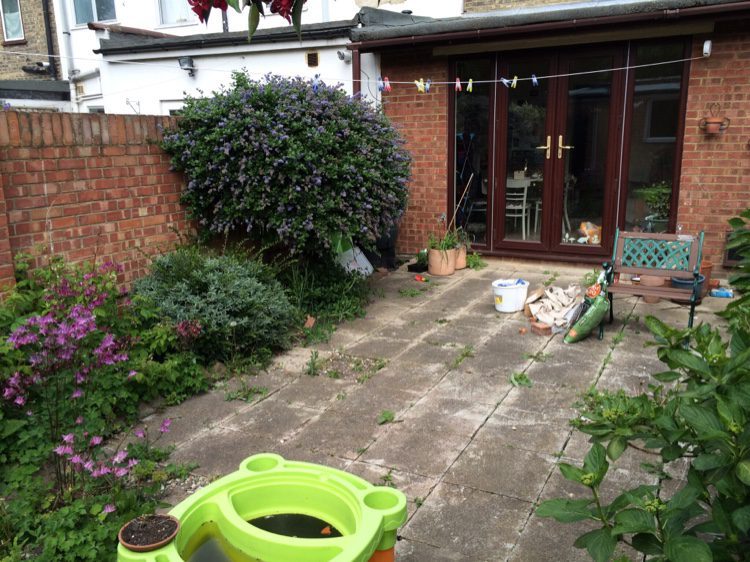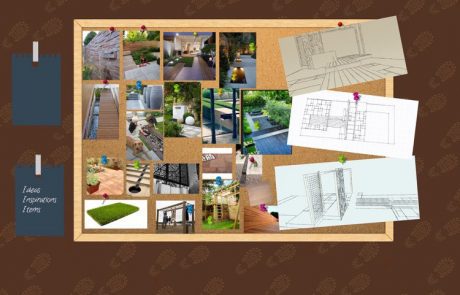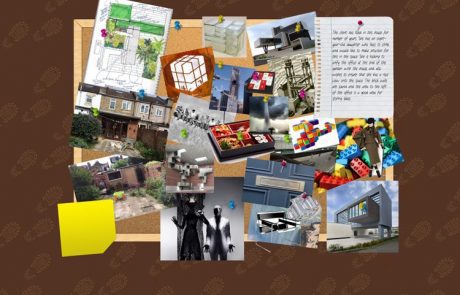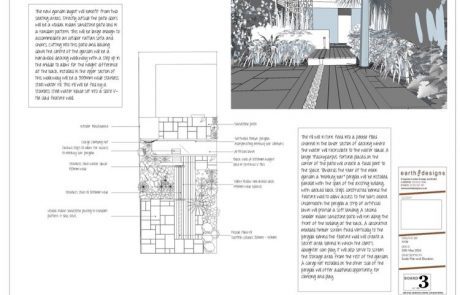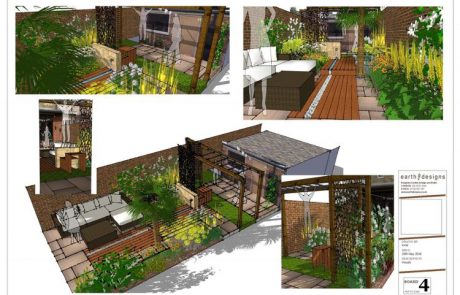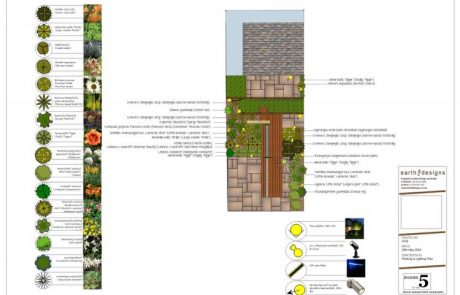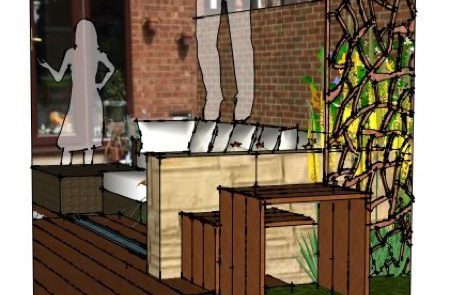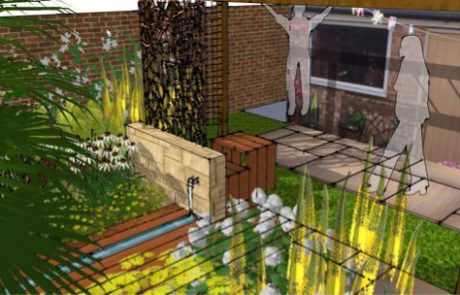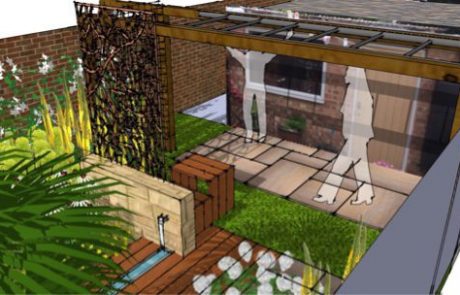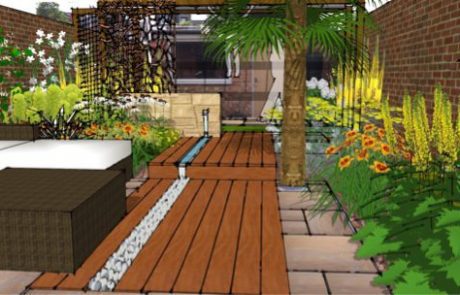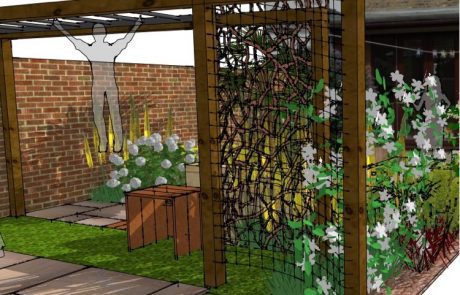Jan was looking for a Walthamstow Landscaper to transform her E17 terrace garden.

Brief
Earth Designs has a long established name as a Walthamstow Landscaper. Jan contacted us having seen a few local companies to see if we could deliver a creative solution to her terrace garden. She had some practical requirements but wanted a space for her and her young daughter to enjoy.
The client has lived in this house for number of years. She has an eight-year-old daughter who likes to climb and would like to make provision for this in the space. She is looking to unify the office at the end of the garden with the house, and also wishes to ensure that she has a nice view onto the space. The brick walls are sound and the area to the left of the office is a good area for storing bikes.
Solution
The new garden layout will benefit from two seating areas. Directly outside the patio doors will be a Modak Indian sandstone patio laid in a random pattern. This will be large enough to accommodate an outdoor rattan sofa and chairs. Cutting into this patio and leading down the centre of the garden will be a hardwood decking walkway with a step up in the middle to allow for the height difference at the back.
Installed in the upper section of this walkway will be a 300mm wide stainless steel water rill. This rill will be fed by a stainless steel water blade set into a slate V-tile clad feature wall. The rill will in turn feed into a pebble filled channel in the lower section of decking where the water will recirculate to the water blade.
A large Trachycarpus Fortunei placed on the corner of the patio will create a focal point to the space.
Towards the rear of the main garden a “monkey bar” pergola will be installed parallel with the span of the existing building, with decked block steps constructed behind the feature wall to allow access to the bars above. Underneath the pergola a strip of artificial lawn will provide a soft landing.
A second smaller Indian sandstone patio will run along the front of the building at the back. A decorative moulded timber screen fixed vertically to the pergola behind the feature wall will create a secret area behind in which the client’s daughter can play. It will also serve to screen the storage area from the rest of the garden. A cargo net installed on the other side of the pergola will offer additional opportunity for climbing and play.
Planting in the garden will be mainly whites and yellows with the odd splash of orange. Tropical leaves, silvery evergreens, long flowering perennials and tall yellow spires will provide a full planting scheme with year round interest.
