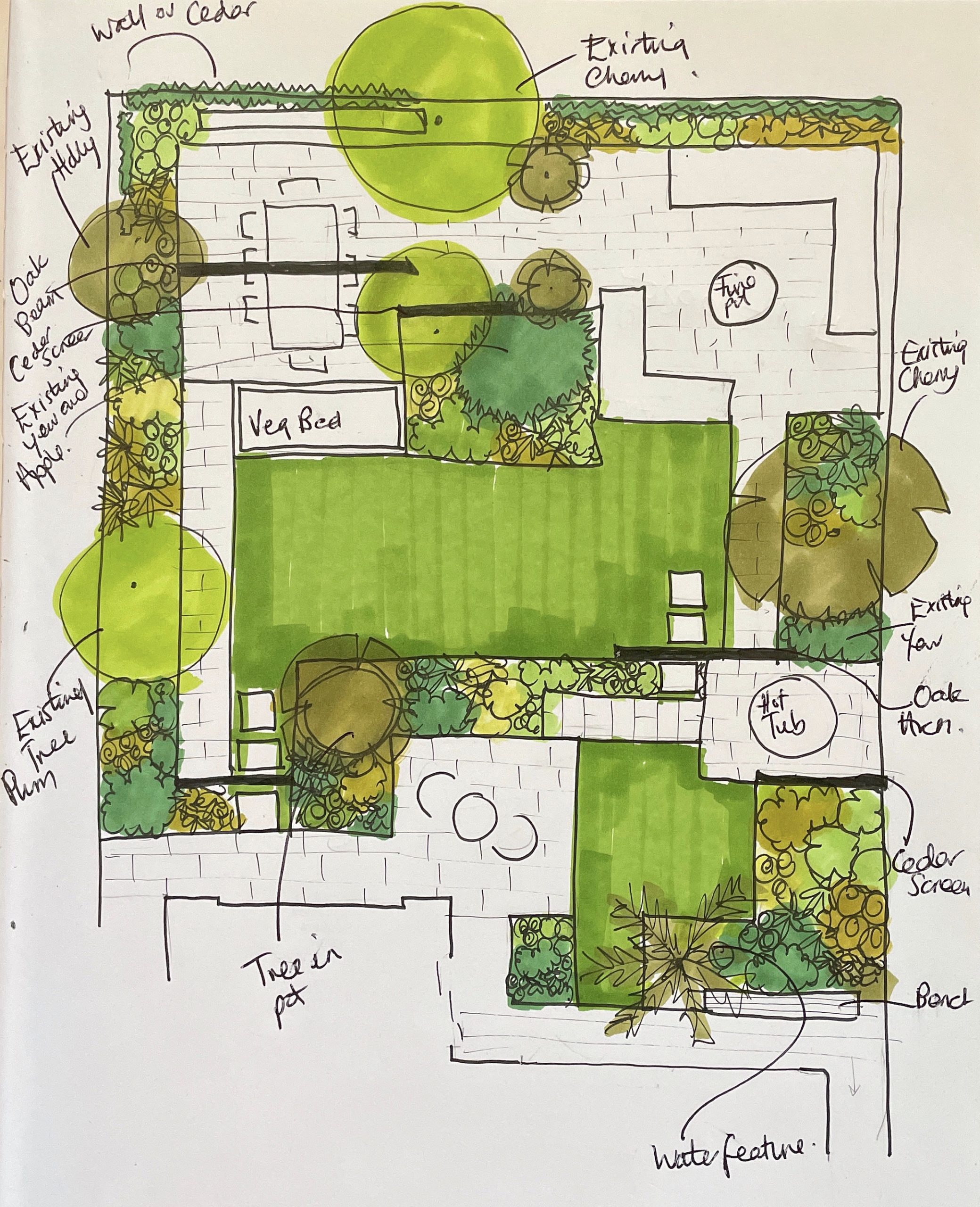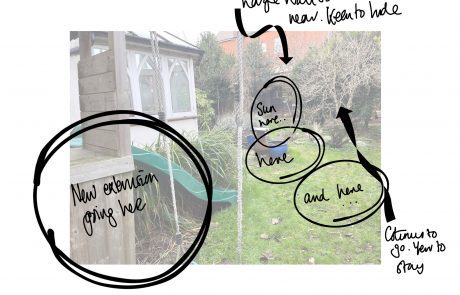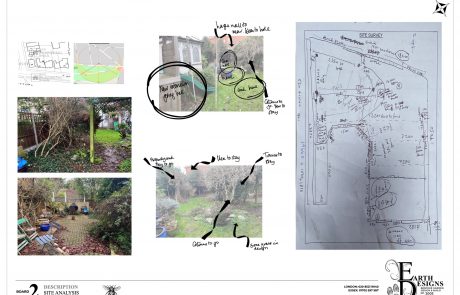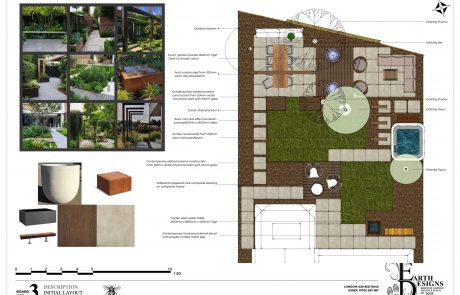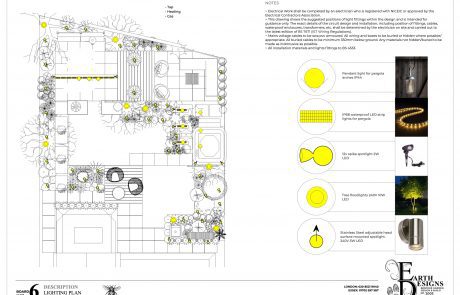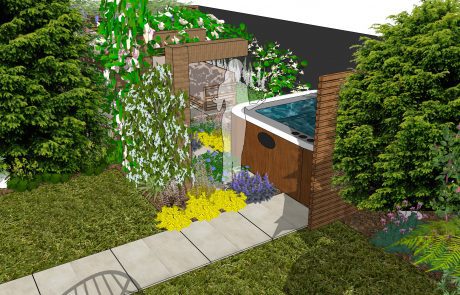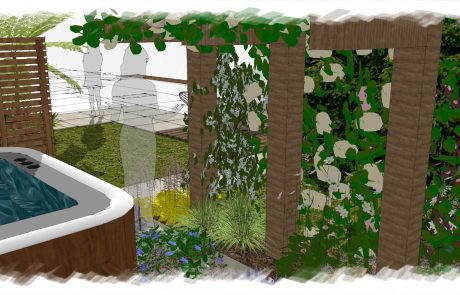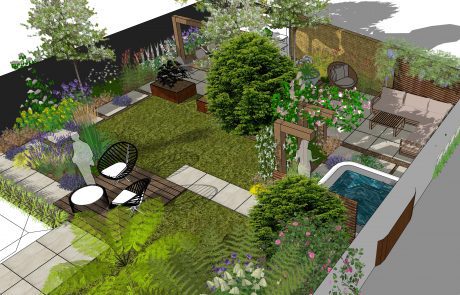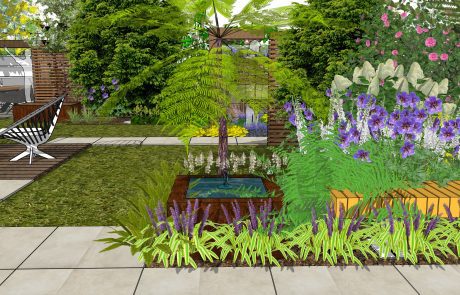LEIGH ON SEA GARDEN DESIGN

Brief
This client is undertaking extensive remodelling of the entire property and would like to include the garden in their plans.
They are keen to create several distinct zones in the space.
As the garden is north facing they would like to make best use of those areas which benefit from the most sunshine.
There are several mature trees in the garden which should stay if possible, however the client is aware that some may need to be removed to achieve a workable design.
Privacy is also important and should be considered in the design.
The clients would also like to include a hot tub in the plans and retain some lawn area for the family dog.
Solution
The shaded area directly outside the new extension will be paved with porcelain slabs, with a flush planting bed containing various ferns and other shade tolerant plants. This bed will also accommodate a contemporary slatted hardwood bench and a square Corten rusted steel water table to create a secluded focal point for quiet relaxation. The porcelain paving will lead to a section of composite decking large enough for a small table and chairs. To the right of this decked patio will be a small lawn. Two porcelain paved pathways will lead down the garden – one towards the right-hand side and one to the left.
The right hand pathway will dogleg and run beneath several arches constructed from sawn oak timber, to terminate in a porcelain paved patio in the bottom right corner of the space. The area to the right of the pathway will house a hot tub, which will be screened by the existing yew tree to offer privacy.
The pathway leading up the left hand side will be flanked by planting beds and a larger lawn in the centre of the space. A large patio in the bottom left hand corner will be partially screened from the house by a contemporary slatted panel and two Corten weathering steel raised beds for herbs and seasonal vegetable growing. This patio will be large enough to accommodate an outdoor dining table and chairs and will benefit from a stunning WWOO outdoor kitchen for alfresco dining and cooking. A large oak timber arch will span the length of this patio to create height in the space and offer opportunity for overhead lighting in the dining area. A section of composite decking will join the two patios at the back, with two giant planters placed to demarcate the transition between dining area and the relaxing area.
Contact Earth Designs to discuss your own north facing garden makeover, or browse our website to see more examples by our garden designer in Leigh on Sea.
