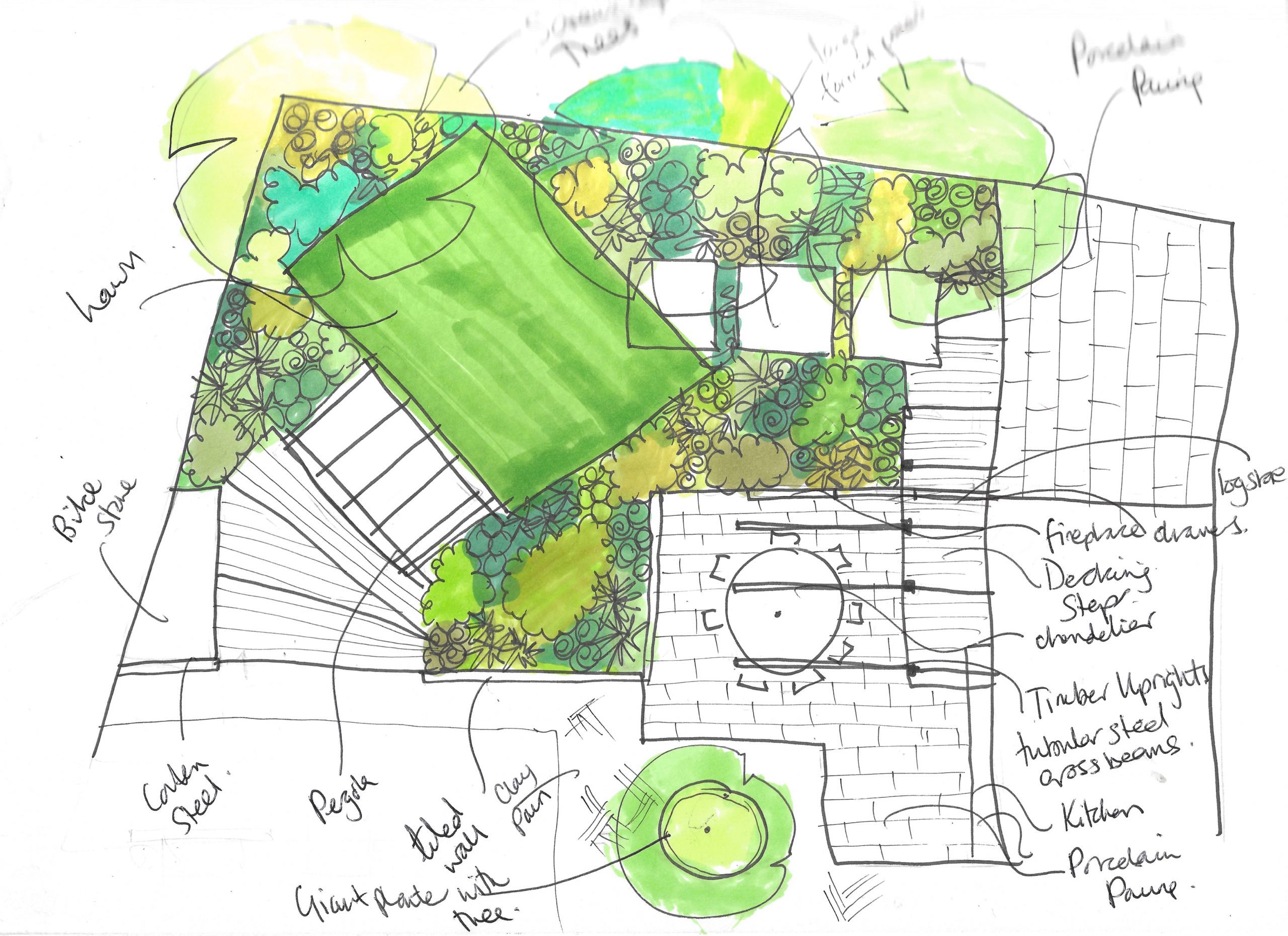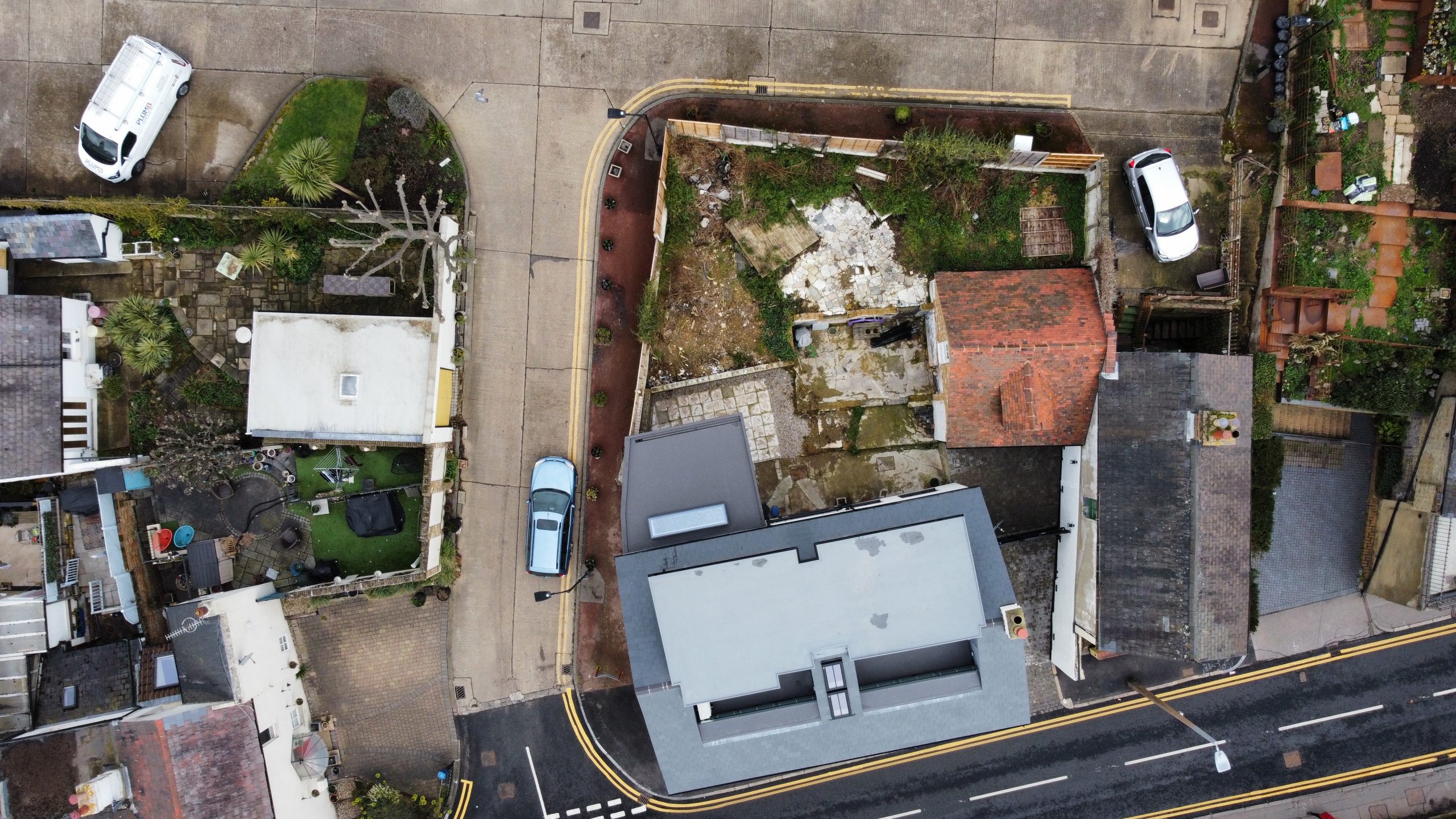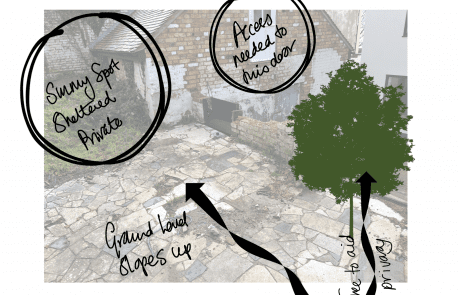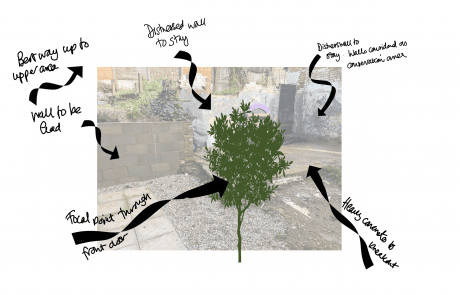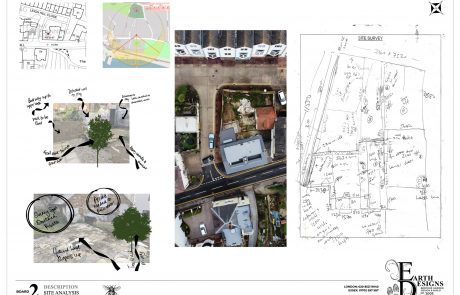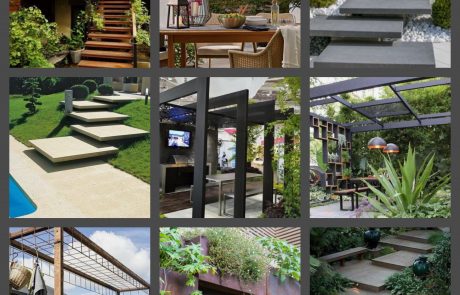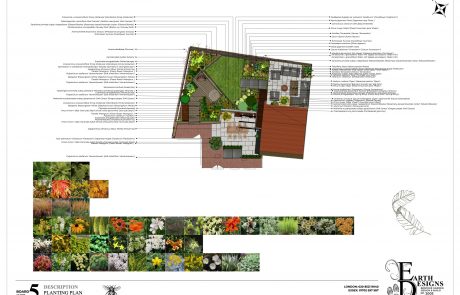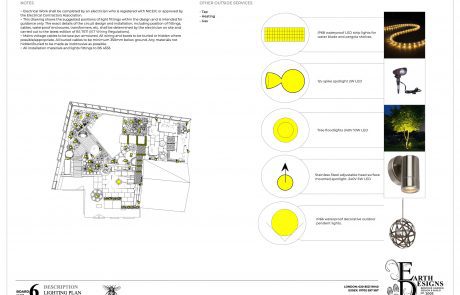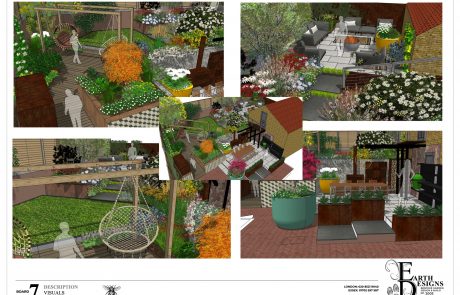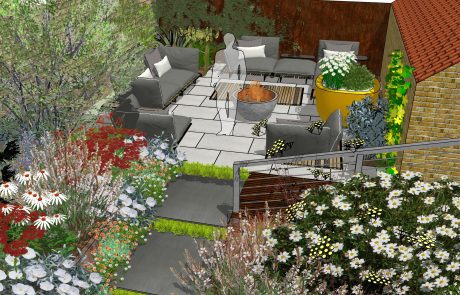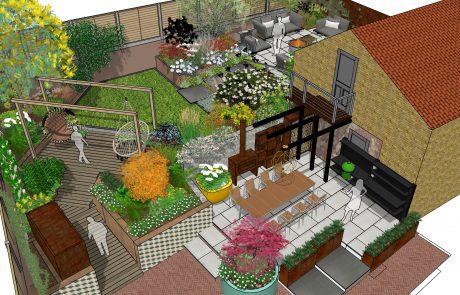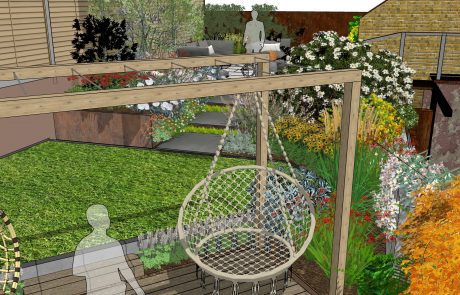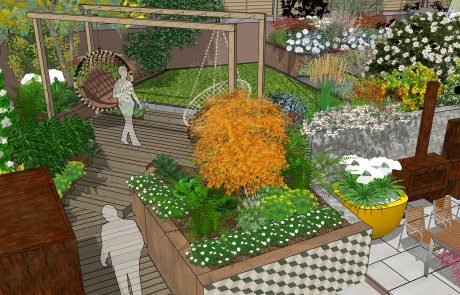Leigh on Sea Garden Design

Brief
This property is in a conservation area and is subject to restrictions on the existing garage buildings.
It is an awkward space laid out over several levels and the new design should incorporate access to a room located in the eaves of the garage.
There is a glass rear elevation across the back of the house, which offers key focal points in the garden, including from the impressive hallway.
The garden is overlooked by properties beyond the rear boundary, so privacy is an issue.
The sunniest area is at the top right hand corner of the garden.
The client would like to keep the distressed look of the old retaining walls in the lower area. They would also like to include a bike store in an accessible location.
Solution
The raised rear section of the lower area will be paved with porcelain slabs to create the main dining area in the garden and will benefit from a stylish modular concrete outdoor kitchen installed against the garage wall. The high retaining wall to the rear remain as is, against which a corten steel log store, bespoke planter and corten steel fireplace will be places. Corten steel tank planters will be installed along the front edge of the raised patio for safety.
The area adjoining the back door/patio doors will be paved with clay pavers in herringbone pattern. An oversize bespoke planter containing a mature tree will be installed in line with the back door to create an impressive focal point from the house interior. A section of the existing concrete block retaining wall to the left of the space will be removed and addition retaining walls created cutting into the upper garden to allow the installation of decked steps leading to the upper level. The retaining walls will be finished with patterned encaustic tiles and porcelain coping stones. Halfway up the stairs will be a bespoke bike store clad with corten steel sheets.
The composite decking stairs will lead to a small composite deck, over which a simple pergola will be constructed. Behind this decked patio will be a small area of lawn, flanked to the left and right by concrete raised beds clad with luxury large format composite sheets. Porcelain tiled steps will lead from the lawn to a second large porcelain patio in the top right corner of the space. This patio will be large enough to accommodate outdoor sofa and chairs and will feature various large handmade luxury planters and pots.
A new bespoke metal staircase will allow access to the door in the side of the upper level of the garage building. The struts of this structure will form part of a metal pergola over the patio in the lower area below.
Contact Earth Designs to discuss your own conservation area garden makeover, or browse our website to see more examples by our garden designer in Leigh on Sea.
