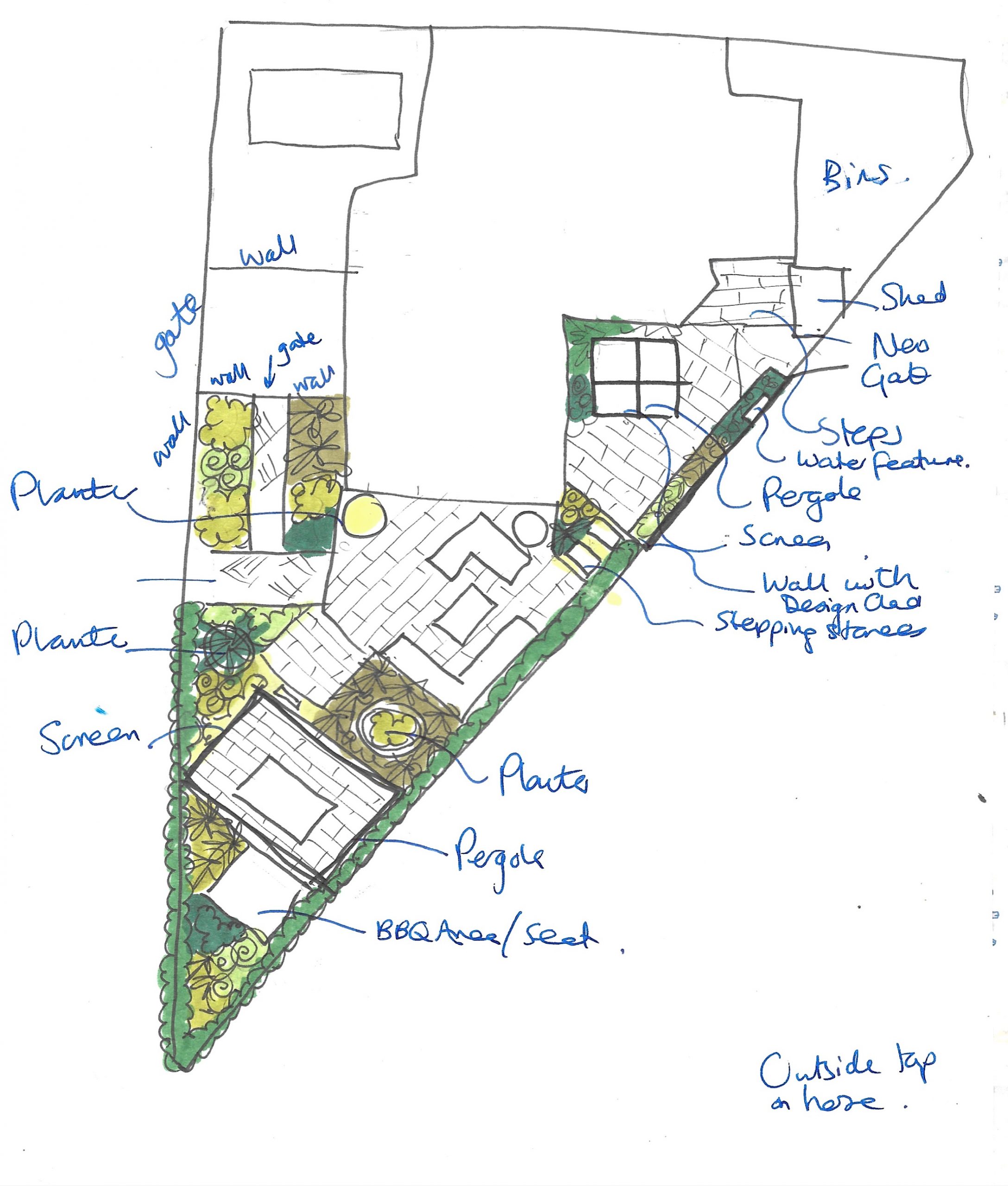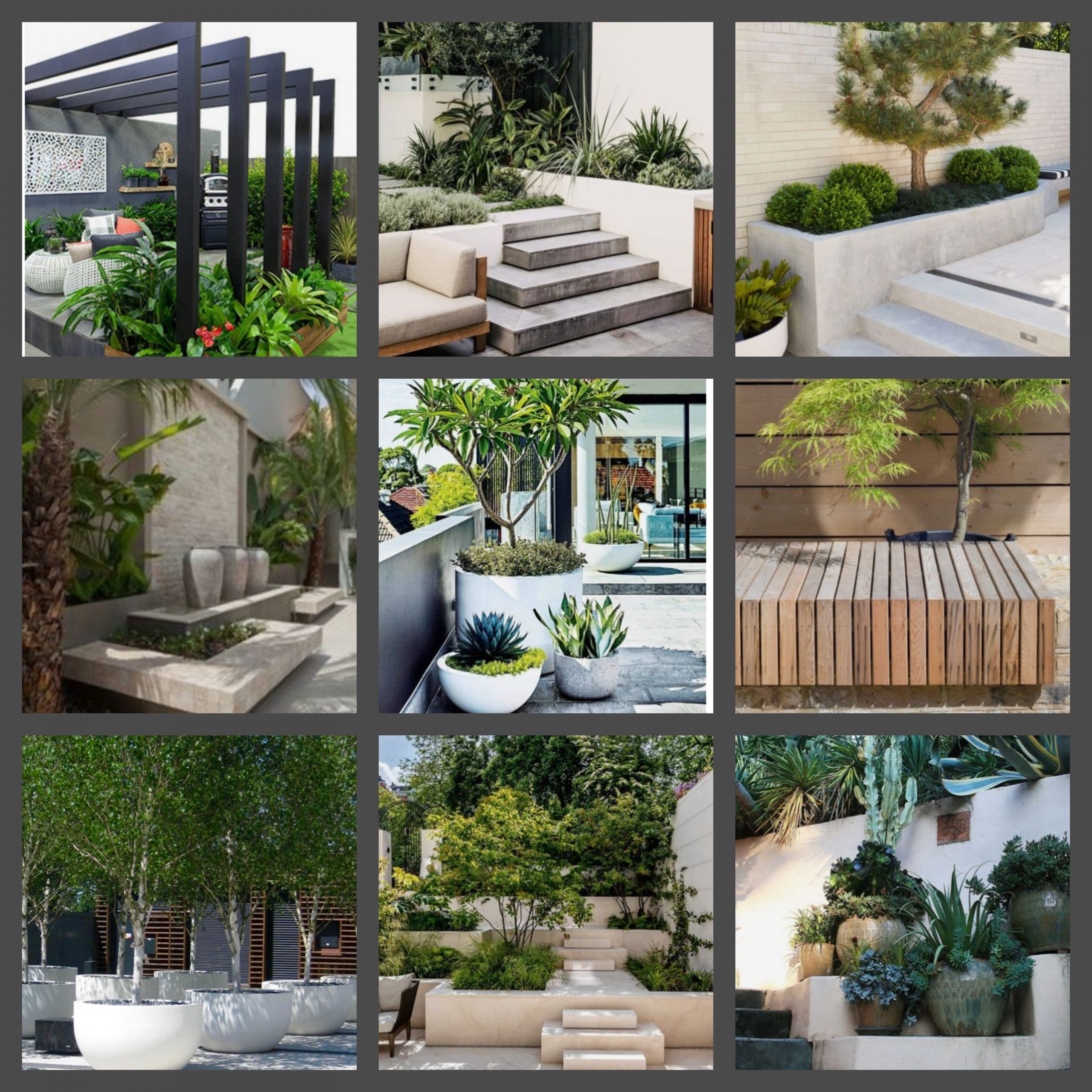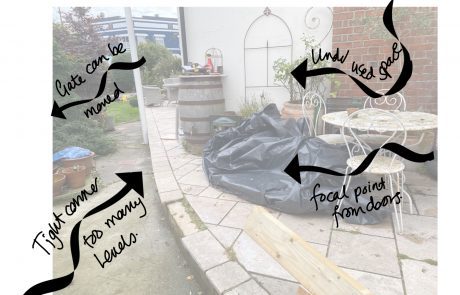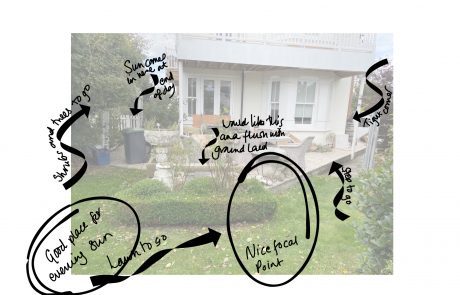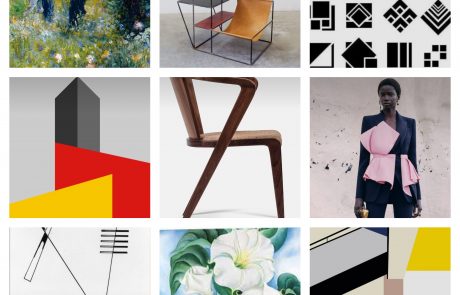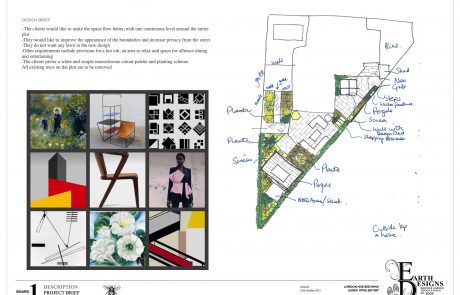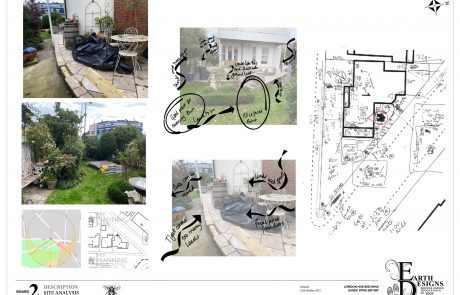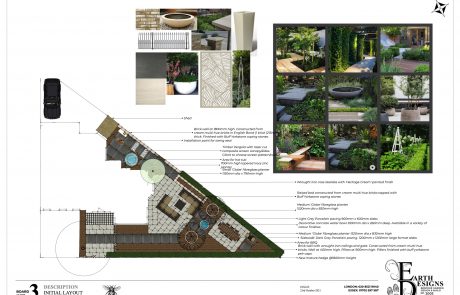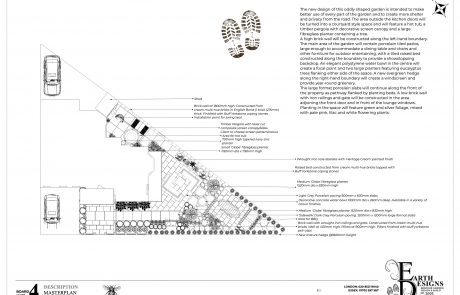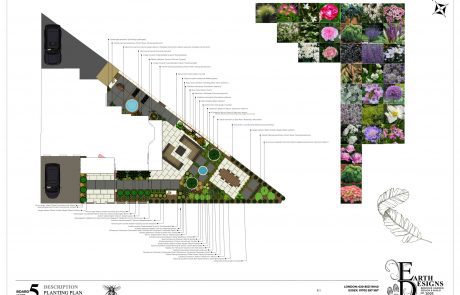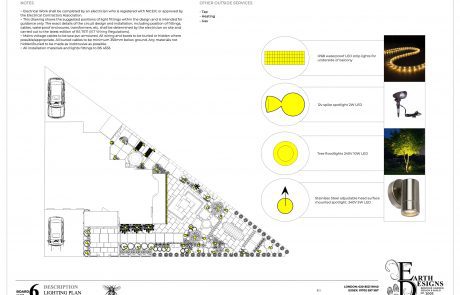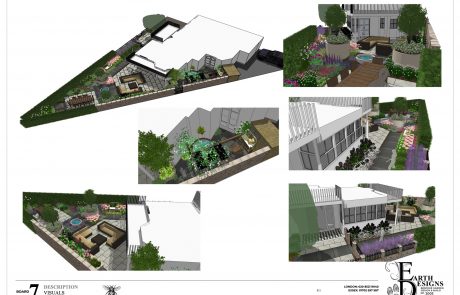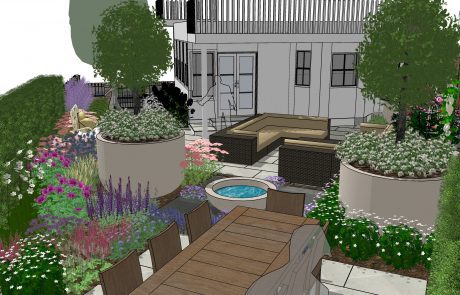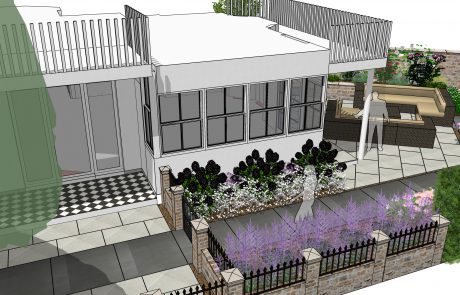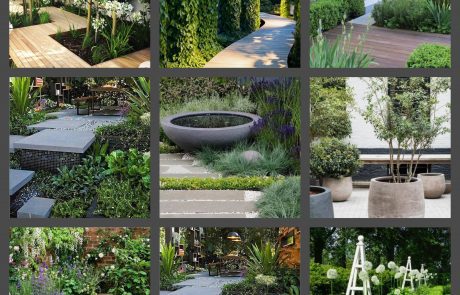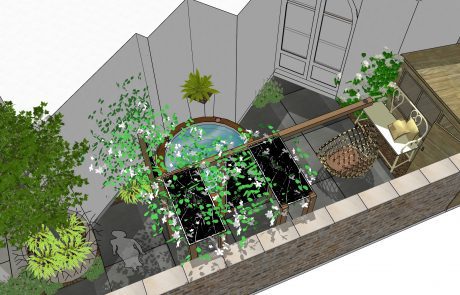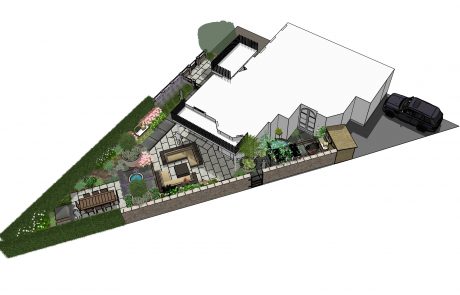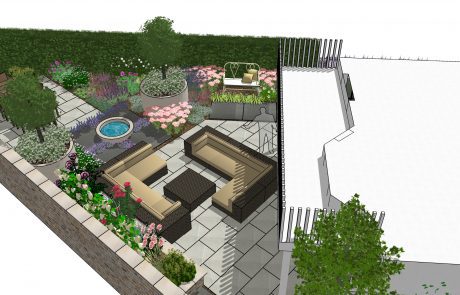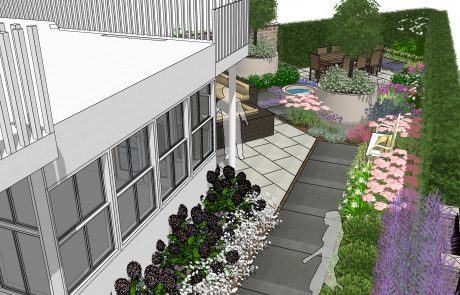SEASIDE CORNER GARDEN DESIGN IN LEIGH-ON-SEA

Brief
The clients would like to make the space flow better, with one continuous level around the entire plot. They would like to improve the appearance of the boundaries and increase privacy from the street. They do not want any lawn in the new design. Other requirements include provision for a hot tub, an area to relax and space for alfresco dining and entertaining. The clients prefer a white and simple monochrome colour palette and planting scheme. All existing trees on the plot are to be removed.
Solution
The new design of this oddly shaped garden is intended to make better use of every part of the garden and to create more shelter and privacy from the road. The area outside the kitchen doors will be turned into a courtyard style space and will feature a hot tub, a timber pergola with decorative screen canopy and a large fibreglass planter containing a tree.
A high brick wall will be constructed along the left-hand boundary. The main area of the garden will contain porcelain tiled patios, large enough to accommodate a dining table and chairs and other furniture for outdoor entertaining, with a tiled raised bed constructed along the boundary to provide a showstopping backdrop. An elegant polystyrene water bowl in the centre will create a focal point and two large planters featuring eucalyptus trees flanking either side of the space. A new evergreen hedge along the right-hand boundary will create a windscreen and provide year-round greenery.
The large format porcelain slabs will continue along the front of the property as pathway flanked by planting beds. A low brick wall with iron railings and gate will be constructed in the area adjoining the front door and in front of the lounge windows.
Planting in the space will feature green and silver foliage, mixed with pale pink, lilac and white flowering plants.
