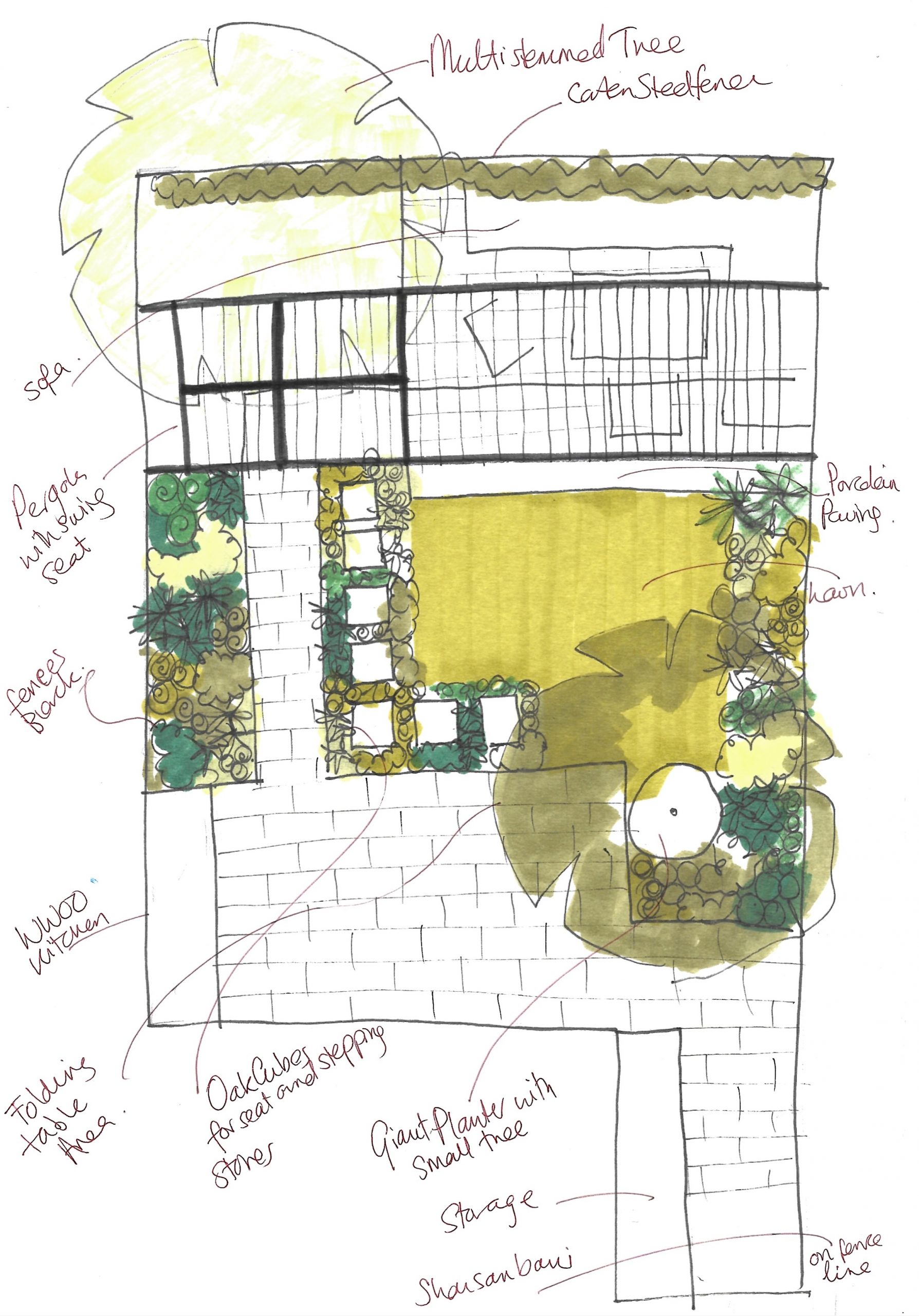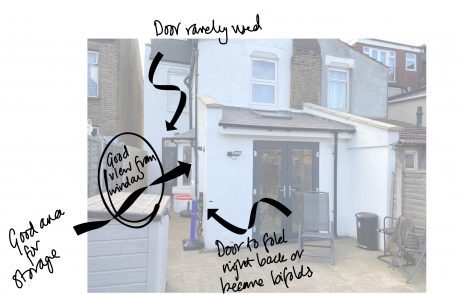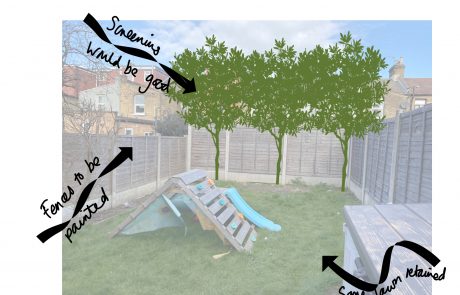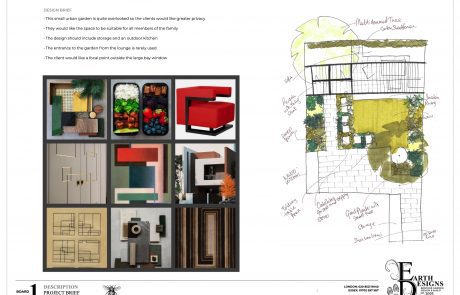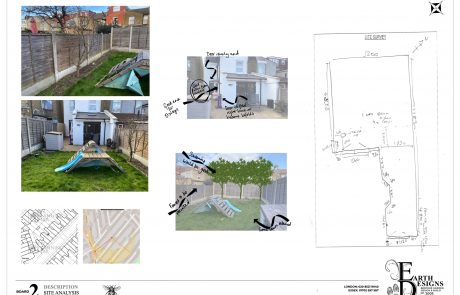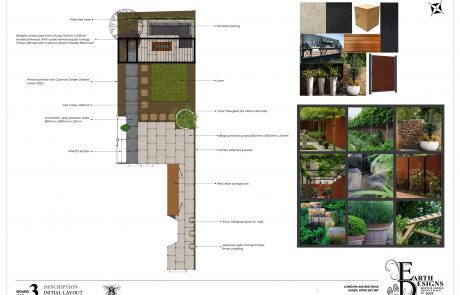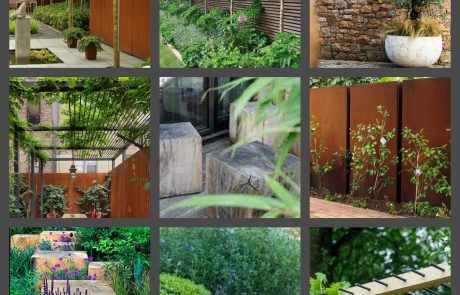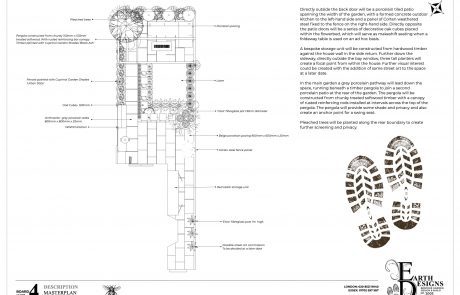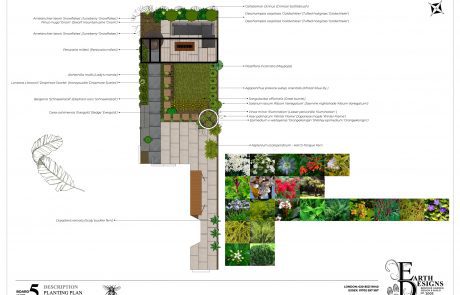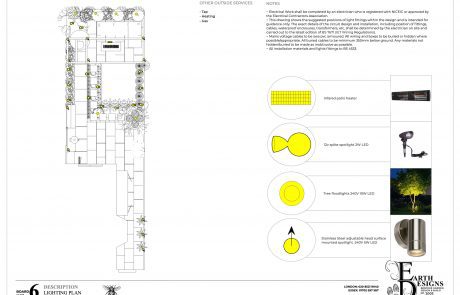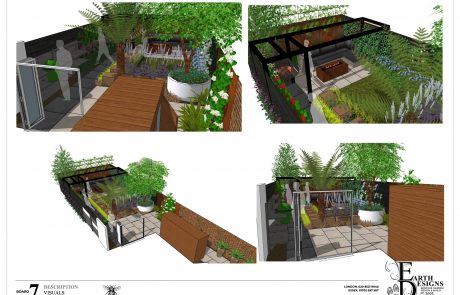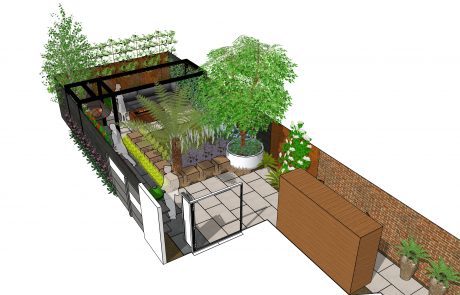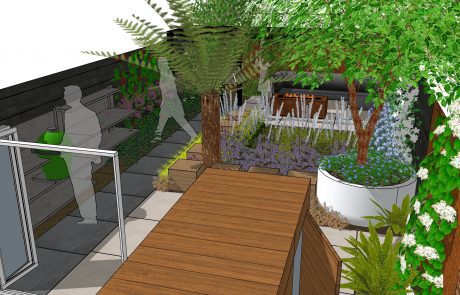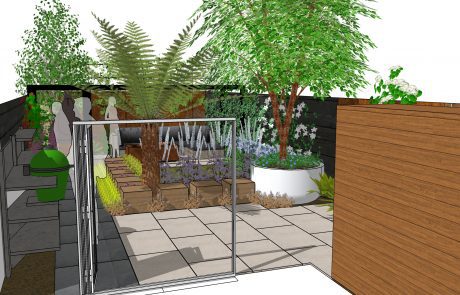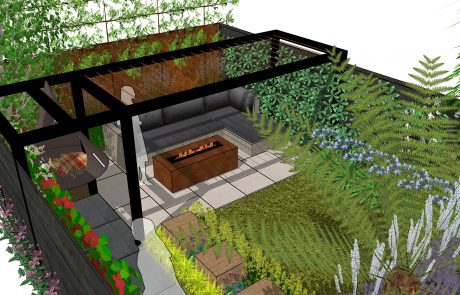LEYTON HIDDEN PLAYGROUND GARDEN DESIGN

Brief
This small urban garden is quite overlooked so the clients would like greater privacy. They would like the space to be suitable for all members of the family. The design should include storage and an outdoor kitchen. The entrance to the garden from the lounge is rarely used. The client would like a focal point outside the large bay window.
Solution
Directly outside the back door will be a porcelain tiled patio spanning the width of the garden, with a formed concrete outdoor kitchen to the left-hand side and a panel of Corten weathered steel fixed to the fence on the right-hand side. Directly opposite the patio doors will be a series of decorative oak cubes placed within the flowerbed, which will serve as makeshift seating when a foldaway table is used on an ad hoc basis. A bespoke storage unit will be constructed from hardwood timber against the house wall in the side return. Further down the sideway, directly outside the bay window, three tall planters will create a focal point from within the house.
Further visual interest could be created with the addition of some street art to the space at a later date. In the main garden a grey porcelain pathway will lead down the space, running beneath a timber pergola to join a second porcelain patio at the rear of the garden. The pergola will be constructed from chunky treated softwood timber with a canopy of rusted reinforcing rods installed at intervals across the top of the pergola. The pergola will provide some shade and privacy and also create an anchor point for a swing seat. Pleached trees will be planted along the rear boundary to create further screening and privacy.
