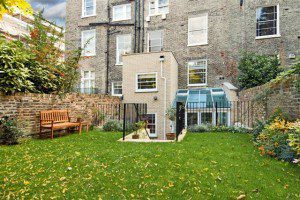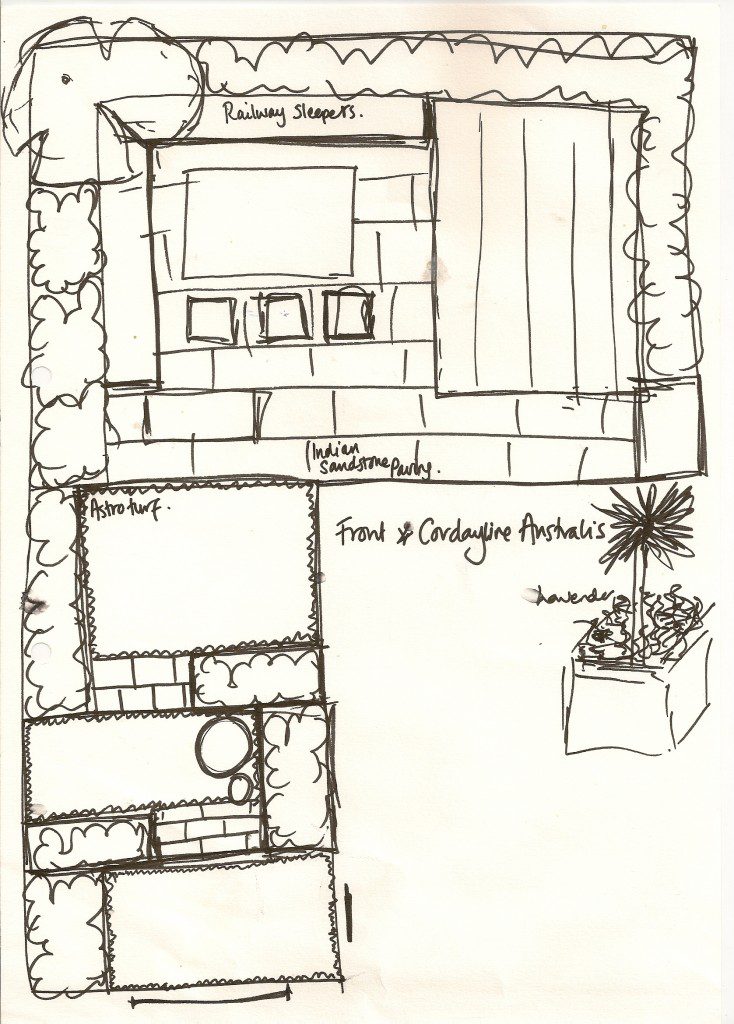London Garden Design Clinic

This Scottish townhouse has a long established garden which, whilst perfectly serviceable, does not match with the dynamic and exciting designs of the interior and newly built extension.
Currently there are two levels to the garden: a basement level area outside the new extension and a lawn area above. As the height difference between these areas is significant, Earth Designs have suggested dividing the garden into a series of stepped sections. This will make the garden seem more connected and less like two unrelated spaces, and will make the journey to the upper level gentler than that offered by the existing steps. These terraces will feature alternating surfaces – decking, paving and artificial lawn – framed with stainless steel planters to create variety and interest.
We suggested paving the main area of the garden, with raised planting beds running around the perimeter. This will be painted a bright colour to combat the somewhat shaded aspect of the garden, with light mint fossil Indian sandstone paving also helping to lighten the area. Fixed benches and a table constructed from railway sleepers will allow reasonably large scale entertaining, and a large timber ‘sofa bed’ will be ideal for lounging and socialising with friends. The clients can choose the style of planters they prefer. The use of artificial lawn helps to keep the maintenance requirements of the garden to a minimum, which was a consideration for the owners


