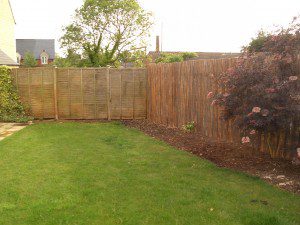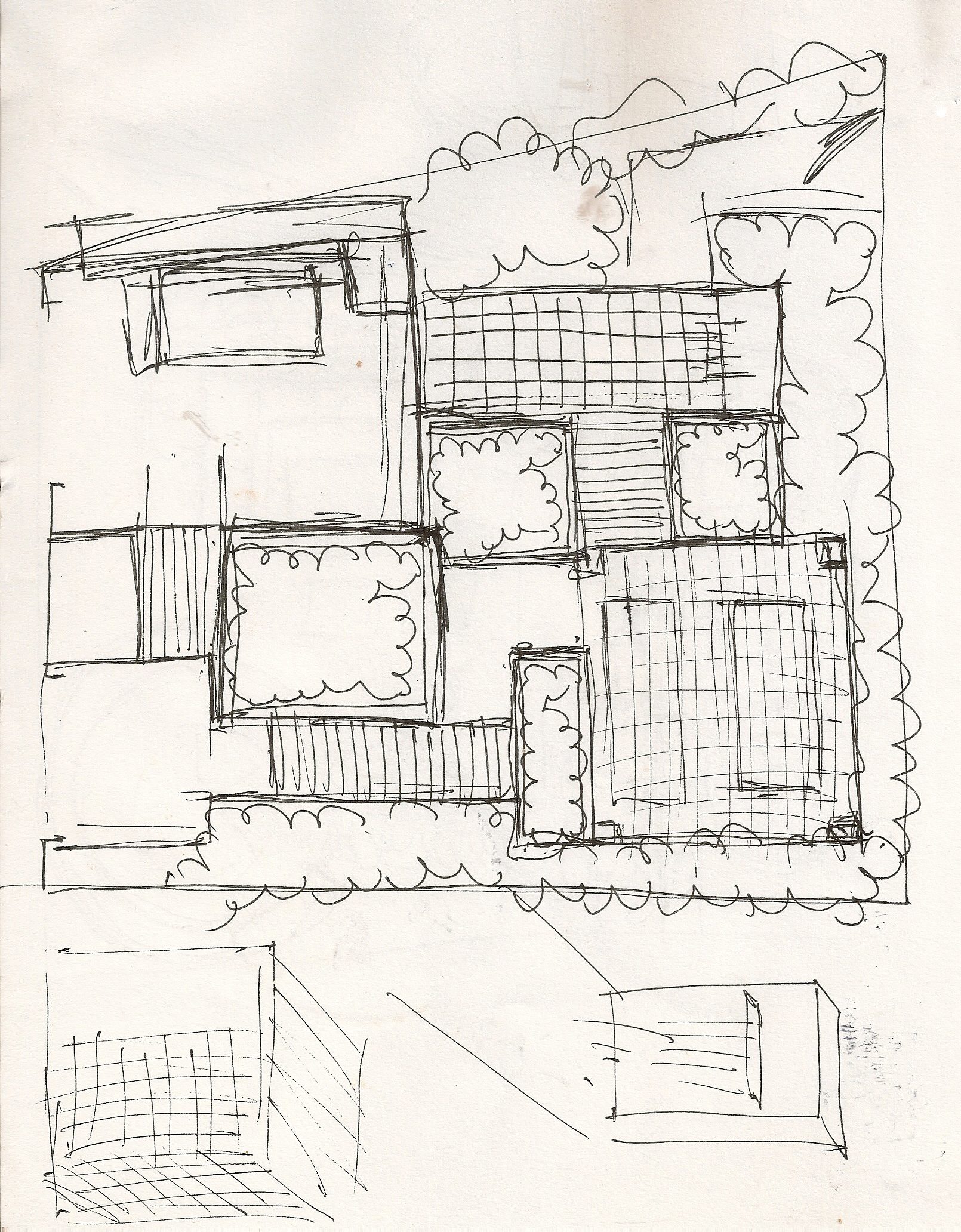London Garden Design Clinic

This London garden design for a couple in Winchmore Hill had a clear brief, the couple wanted to have more than one area to relax and entertain in as well as introducing interest and greenery into the middle of this sizeable site, thus maximising on the available space.
Earth Designs have taken the garden and given it a strong geometric layout of integrating and overlapping rectilinear shapes. As you come out of the bi-fold doors a terrace of travertine paving provides a light and clean space in which to dine. A bespoke raised, rendered L shaped bench provides permanent seating for the dining table. Outdoor weatherproof cushions will bring a splash of colour and comfort to the area.
Adjoining the terrace is a walkway paved in black limestone setts which make a bold contrast against the pale travertine stone. These setts lead the eye to where a wall mounted water blade is positioned making a dramatic statement and giving a contemporary feel to the garden. The walkway makes a dogleg to the right where two square raised beds flank the path. The beds are planted with a mixture of evergreen grasses and perennials chosen for their long season of interest and dramatic colours. The pathway leads to a square terrace which sits under an open timber pergola structure. Two comfortable outdoor sofas sit make a relaxing spot to lounge. Planting beds surrounding the terrace again planted with soft textural grasses chosen for the soothing effect of their foliage in the breeze. The pathway leaving this terrace is again travertine to bring a sense of continuity. The path does a dogleg to the left and then to the right and changes surface again to setts. The pathway leads back to the house where the doors open out from the dining room onto a small terrace of travertine paving.
If you would like to view more of Earth Designs work click here. Information about Earth Designs postal garden design packages and garden design consultations can be found by clicking here.


