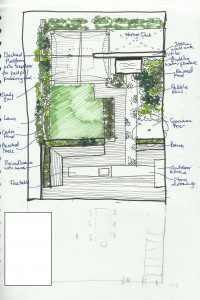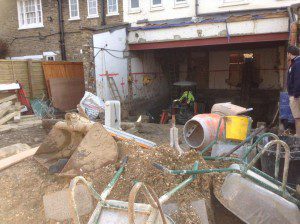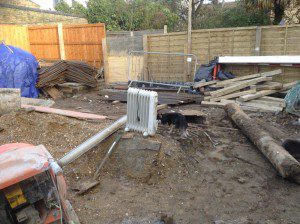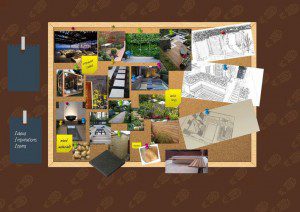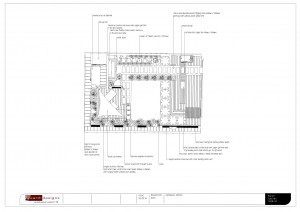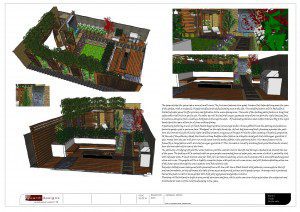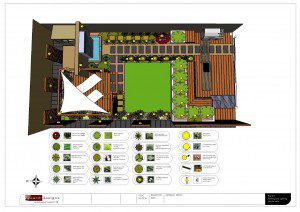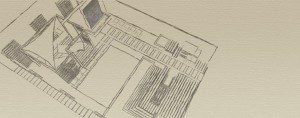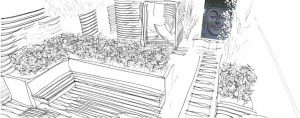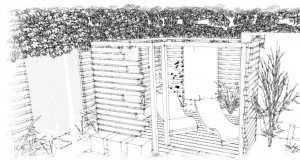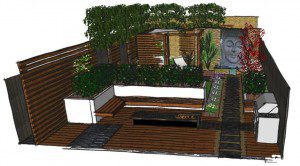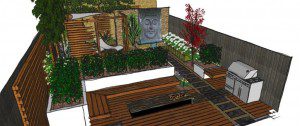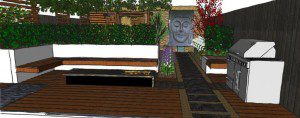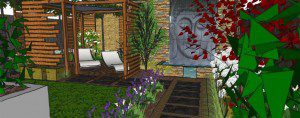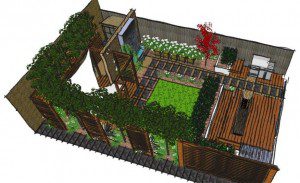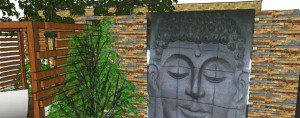West London Garden Design of the Month March 2014 – Notting Hill

Brief
The clients are currently undertaking extensive renovation of their West London property and have now turned their attention to the exterior space. The improvements to the property include the construction of a huge basement area over which the garden will be built. The clients are expecting their first child towards the end of the year so wish to create a stylish and sophisticated family space for them all to enjoy. There is right of way access within the garden boundary which will need to be accommodated in the new design. Ideally provision should also be made in the design for the location of a light well to provide daylight for the basement room below.
Solution
The design divides the space into a series of small areas. The first area features clear grade Western Red Cedar decking across the span of the garden, with a rendered L-shaped raised bed with decked seating area to the left. The raised bed return will be backed by a slatted red cedar panel to offer privacy and definition to the main dining area. The centre of the decking patio features a long fixed coffee table with built in gas fire pit. The table top will be clad with copper quartzite strips that run down the right hand end face to continue along the floor, creating a bold feature through the deck. A freestanding stainless steel outdoor kitchen/bbq to the right hand side of the space allows for al fresco cooking dining.
A pathway featuring a series of black basalt stepping stones set amongst amber Chinese pebbles bisects the decking and continues down the garden past a specimen Aver ‘Bloodgood’ on the right hand side. A flush bed featuring block planting separates the path from the lawn to the left while the right hand bed contains a sequence of Douglas Fir timber cubes creating a rhythmic progression. At the end of the pathway stands the clients existing Buddha water feature in a bespoke raised pool clad with copper quartzite V-tiles. Water from the pool will pour via a wide spout into the amber pebbles in the pathway below. The water feature will be framed by a large feature wall, also clad in copper quartzite V-Tiles, to create a visually arresting focal point that can be viewed from the main doors of the rear of the house.
The pathway will dogleg left past the water feature, past the central lawn to the left and through a decked area towards the rear of the space. The decking will be enclosed with an open pergola constructed from red cedar posts, one corner of which is partially clad with red cedar slats. A small sunken sand pit/ ball pit is set into the decking, which can be covered with a removable decking panel when not in use. The pergola will be a slightly irregular shape, with posts in-set in one corner, and will feature detailing where one of the beams passes through the main feature wall behind to the left.
Red cedar slatted screens interspersed with pleached trees will line will line a black basalt solid pathway running down the left and rear boundaries, to help delineate the right of way access and provide privacy to the garden proper. A storage unit is positioned behind the feature wall to house garden tools, kids play equipment and garden cushions.
Planting will be bold and in drifts to give provide structure and form, while at the same time helping to soften the sculptural and architectural nature of the hard landscaping in the space.
