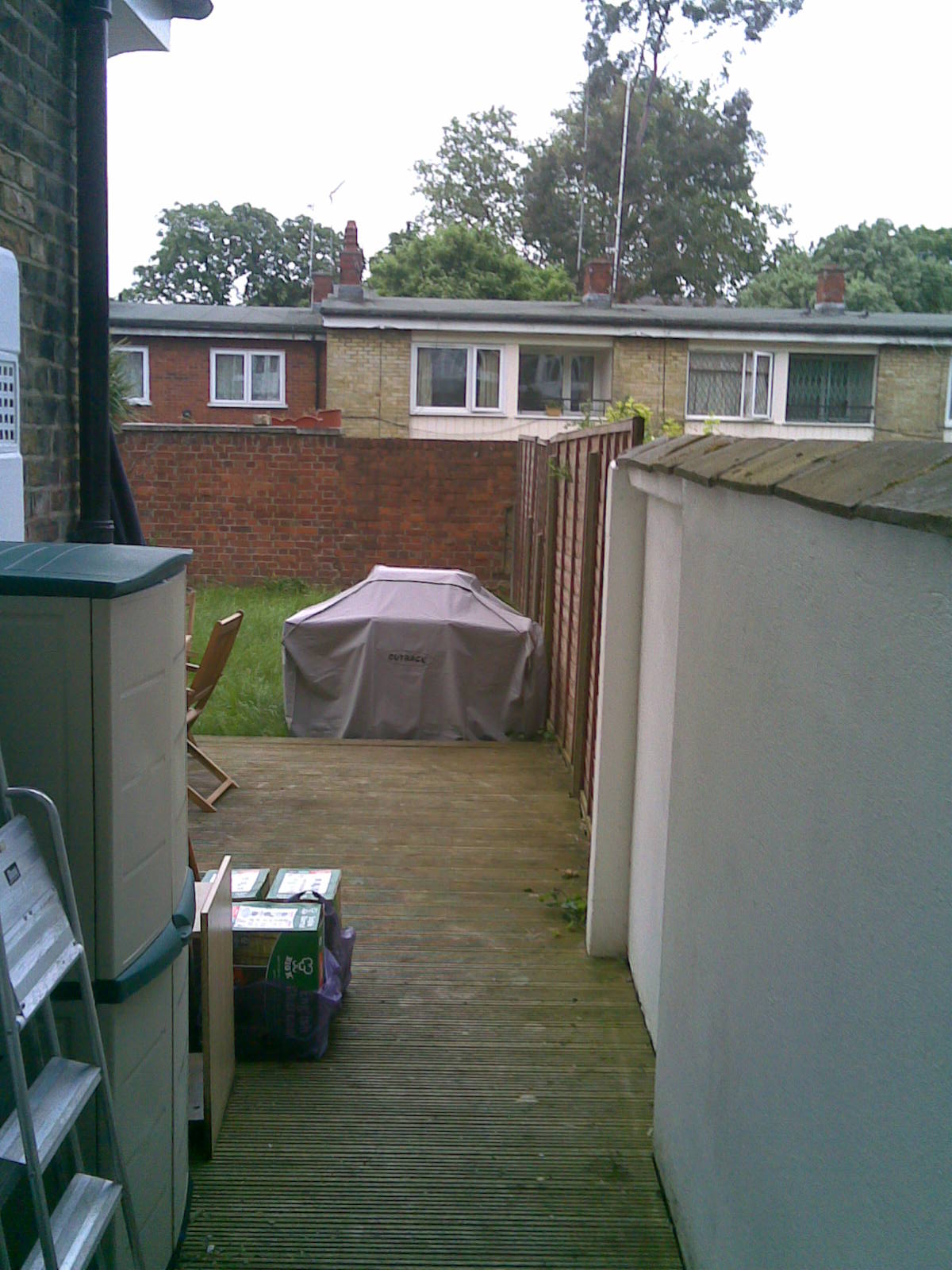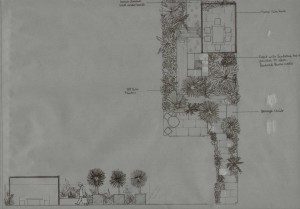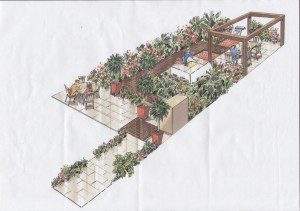Garden of the Month August 2012

Brief
This Highbury garden design creates a clean, simple and stylish space. Entering the garden from the kitchen door, a mint fossil sandstone path, bordered with a planting trim on either side, will lead the user up the side return to join the garden proper.
Solution
The main garden will feature a small mint fossil sandstone patio, laid in a traditional ‘stretcher’ pattern (in the style of an English brick wall), adjoining the house. A decking pathway (for which the client’s existing deck boards will be re-used) will run up the left hand side of the space and terminate in a large rectangular patio in the top right corner.
The path will bisect a strip of decorative red stone mulch. A stainless steel water blade will be fixed to the rear boundary wall at one end of the decorative stone strip, from which water will cascade into a pebble pool below. The water blade itself will be backlit with red led lights to turn the feature into a nocturnal focal point.
A stunning, chunky timber structure constructed over the patio in the right hand corner of the space will add height and drama to the garden, and will benefit from a rectangular canvas shade sail to allow comfortable dining and relaxation on hot summer days.
The centre of the garden will feature a bespoke seat-cum-fire pit nestled within the main planting bed. This will comprise a firebrick lined ‘pit’ surrounded by a sandstone topped rendered block bench seat.
The planting palette will be lush lime and dark greens, contrasted with bold red foliage and flowers. Four tapering red planters containing large Cordyline Australis will create a framework to the space, screening off areas and adding a sense of division and intrigue as the user walks along the decking path. A tree fern will provide height and a dramatic sculptural backdrop to the firepit



