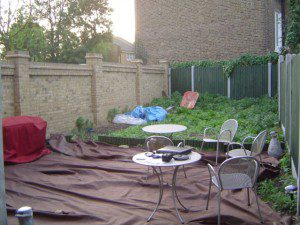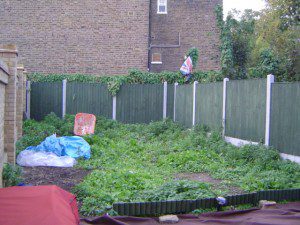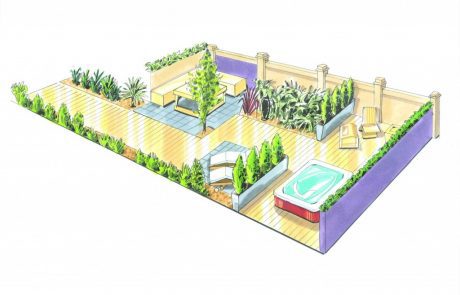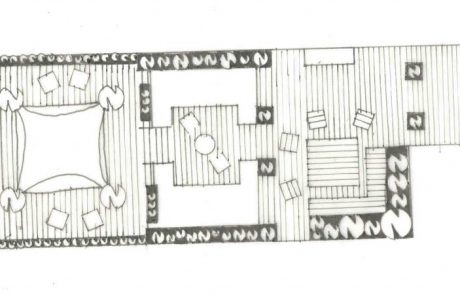Garden of the Month – February 2012

The space is a blank canvas. The client would like a ‘wow’ garden, yet one that remains practical and inviting. It should be a highly sociable garden with space to possibly accommodate a hot tub spa. The clients will soon be getting a puppy which must be considered in the design.
The design transforms the garden from an urban wasteland into a sub-tropical party oasis. At once elegant and stylish, playful and accommodating, the space will be equally suited to intimate dining or large-scale entertaining. The colour palette will be aubergine, lime and sand.
Garden Design London Before Shot 2The area directly outside the back door will serve as a functional utility area, with a purpose built storage unit slotted into the gap to the left of the steps. The smaller gap to the right of the steps could also be utilised with the simple addition of a hook on the wall to store foldaway chairs or an occasional café style table and chairs. The steps themselves will be clad in decking to tie in with the rest of the garden. The area to the left of the steps will also house the client’s BBQ.
Two column planters, constructed from lime green polyester and planted with striking Cordyline australis ’Purpurea’, will mark the entrance to the garden proper. The first section of the space will consist of an area of decking, with fixed bench seating to the left and a galvanised steel water feature to the right. The fixed bench seating will comprise aubergine rendered breeze block walls and deck board seat, with a strip of galvanised steel to adorn the back rest. Coupled with a moveable decking table and decking cubes on castors, this area will provide a variety of dining possibilities.
The middle section of the garden will feature a large sunken concrete pool, spanning the width of the space and edged on both sides with a low raised bed constructed with aubergine rendered block walls. A decked walkway will traverse the pool, widening into a 2 metre square decking platform in the middle, on which a café style table and chairs could be placed by the client. Lime green planters planted with Phormium phatts black, will frame the entrance and exit to the middle section of the space.
Once across the decking bridge the space will open into a further large area of decking in the bottom third of the garden. This will feature four bespoke galvanised steel chairs with flip top lids, which can be positioned anywhere in this space to provide occasional seating. In the centre of this space will be an area for the client to house a hot tub spa (possibly sunken). Four large Trachycarpus fortuneii, towering at 8ft high, will be placed at the corners of the hot tub area. These evergreen specimens will not only provide a strong tropical look for the garden, but will serve to impart a feeling of enclosure and will provide the supports for a canvas ‘sand’ sail which could be stretched across the spa to form a roof when shade or privacy is desired. Two long lime green planters will give screening from the waterfront, and narrow flush beds will run round the other three walls.
The garden will be squared off at the bottom by the addition of a block wall rendered and painted aubergine to provide a strong block of colour for the garden. Tucked away behind this wall will be a ‘dog loo’ for the new family member to use, with the entrance to this area via an opening in the left hand side of the wall. The fence down the right hand side of the space will be clad in galvanised steel sheets, giving an industrial and contemporary feel to the space as well as disguising the existing fence.
The planting will be strong and simple. Big specimen architectural plants will dominate alongside plum leafed spiky phormiums and cordylines. Grasses will give motion to the space. Dramatic ‘Black Parrot’ tulips and black Irises will contrast with arum lilies to bring elegance and grace to the scheme. Agapanthus will take the stage once the spring flowers have died back and offset the sand grasses and strong plum foliage. A crushed shell mulch will provide the final finish and tie all areas of the garden together.
To complete the design, a variety of lighting will be included to create a visual cornucopia when the sun goes down. The decking will feature sunken lights, strategically placed to light key areas, and will be given extra definition with an edging of rope lights. Strong spot lights in the main beds will illuminate the architectural planting to its best advantage, while creating an overall wash to the garden. The spa area will include parasol rope lights hanging from the four Trachycarpus, that can easily be stretched underneath the parasol sail to provide gentle, magical illumination to the spa. Finally, four stainless steel downlighters will be used to illuminate the bed running along the end wall.




