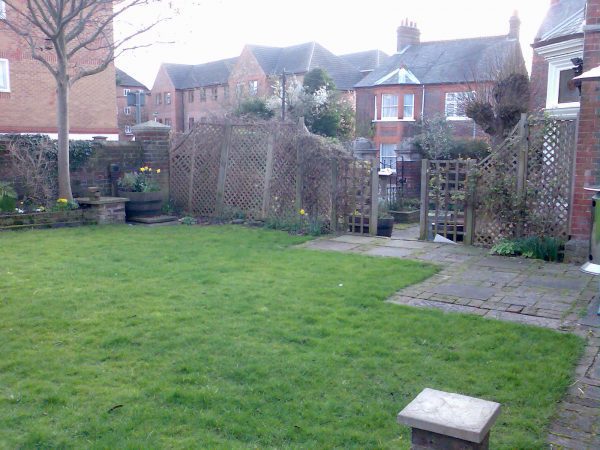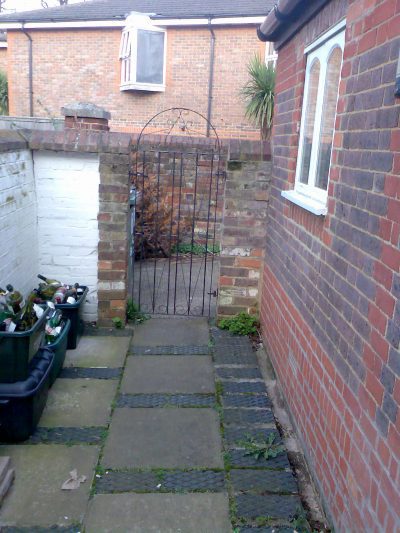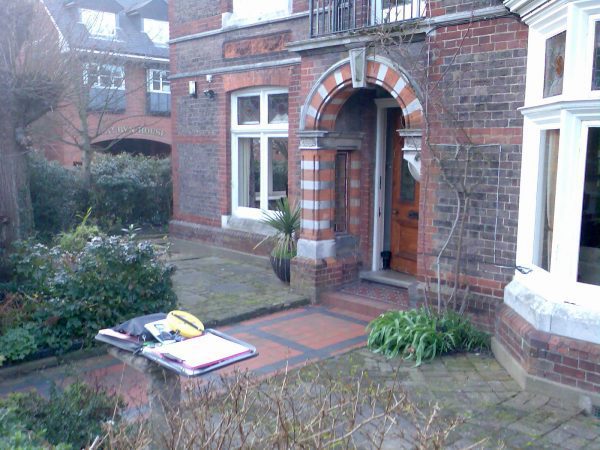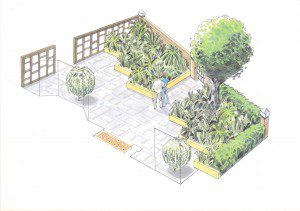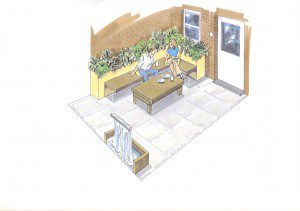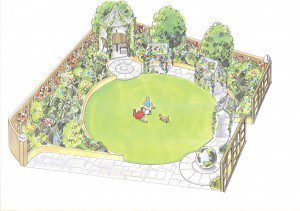Garden of the Month – June 2012

Brief
This garden design in Hemel Hempstead will retain the bones of the existing garden layout. The existing raised bed will be rebuilt with a block rendered wall and painted in a warm butter milk colour. The flooring will be brought to level (the current path is lower than the paving to either side) and laid with attractive and durable Indian sandstone in a random lay pattern.
The back garden will also retain the essence of the existing layout, but the new design aims to give it more form and strength by creating clearly defined areas.
Solution
Planting in the space will concentrate mainly on strong architectural evergreens, to provide a contemporary and low maintenance landscaping solution. A feature will be made of two miniature weeping cherries set in ‘cut-outs’ in the paving, one outside each window.
A simple lighting scheme will provide both security and a warm welcome to visitors. Black eyelid lights will be mounted at intervals on the side of the raised bed retaining walls, while two Victorian-style wall mounted lanterns, one mounted either side off the porch, frame the entrance to the house. Low voltage lighting throughout the beds will provide a gentle glow to the space.
New rendered block walls, matching those in the front garden, will extend and shape the raise beds, giving a frame to the re-turfed circular lawn in the middle. The two garden boundary walls will be extended vertically with rusty iron trellis to increase the sense of privacy and enclosure in the space.
Flooring will consist of several Indian sandstone circles, one outside to the office door and two in the top left corner, linked by a curved sandstone pathway arcing through the right side of the space. The circle adjacent the house will feature a visually stunning giant stainless steel ball water feature adding a contemporary, child-friendly, twist to the space and giving the view from the house an arresting extra dimension.
The arced path will feature three bespoke steel mesh archways and leading one to the main seating area in the top left corner. The larger of the two sandstone circles in this area will benefit from a large (3m diameter) bespoke circular steel mesh pergola, giving added privacy and screening and, with climbers trained across its arches, providing shade on hot summer days.
A screen/shelving unit constructed from sturdy new railway sleepers will bisect the front and back gardens, allowing views between the two spaces and providing ample opportunity for the client to display garden ornamentation and ephemera while clearly demarking the boundary between the two areas.
The existing planting will be conditioned or removed as necessary. A small magnolia tree planted snug in the top left corner, behind the pergola, will give the space a burst of spring colour. Long flowering herbaceous perennials in bold shapes and colours will bring new life amongst the existing plants, with playful climbers included to adorn the arches, pergola and mesh trellis running around the boundary wall. A living willow igloo in the raised bed to the right will provide a fun and eco-friendly hideout for younger users of the space.
Lighting in the space will comprise low voltage spotlight lights among the beds, giving the garden a gentle wash while highlighting individual specimen plants. Exterior fairy lights covering the pergola and each of the arches will give create individual oasis of light on the journey through the space. The pergola/top paved circle will also benefit from four tall stainless steel spiked spotlights placed at intervals around the edge, providing ample lighting for dining or entertaining. Finally, two stainless steel spike light will illuminate the water feature, throwing a gently undulating light across the space.
The Courtyard garden will feature an L-shaped railway sleeper bench seat and table, backed by a railway sleeper raised bed to make maximum use of the limited space. The raised bed will be planted with evergreen scented jasmine climber which will, over time, slowly adorn the side of the house. Extra privacy in this area will be given by the addition of a high rendered block wall jutting out across the alleyway. Paving (in the small courtyard only – NOT the sideway) will be in Indian sandstone laid in a random lay pattern.
The main focal point to this space will be a water feature comprising a railway-sleeper pool lined with a stainless steel tank, backed by a rendered block wall at the top of which a stainless steel water blade gives a constant cascade of water into the pool below. This pool can be filled with decorative pebbles if safety is a concern.
Lighting will be provided by three stainless steel up/down lighters mounted on the house wall behind the seating area and a submersible pond light in the water feature pool.
