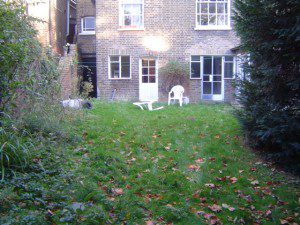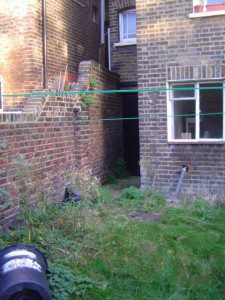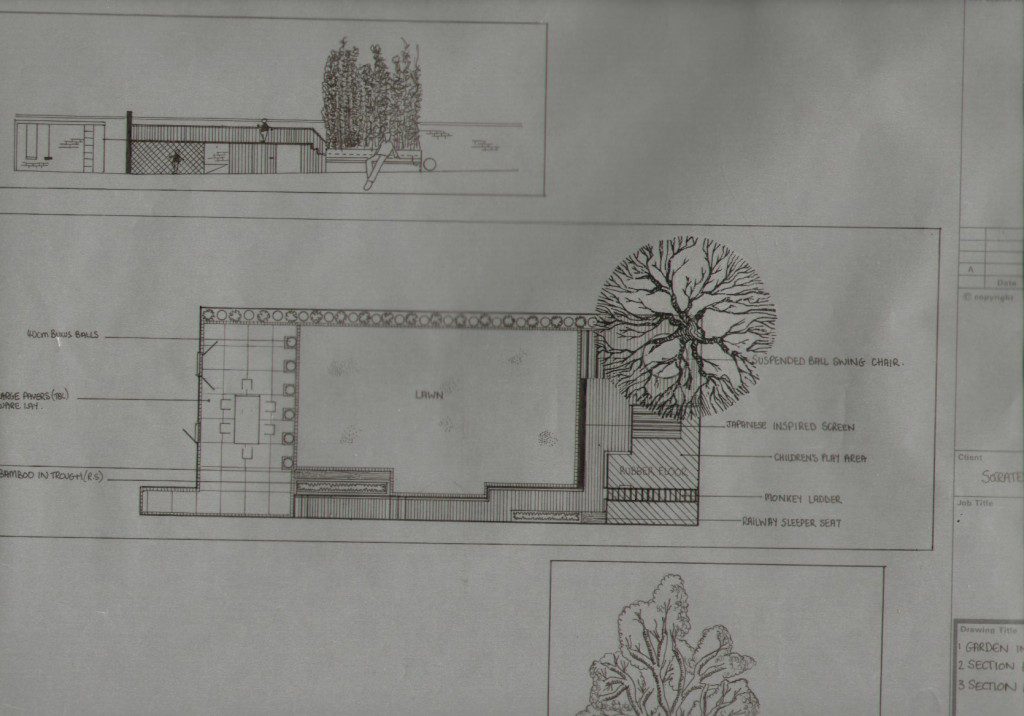Garden of the Month – November 2011

Brief
A London garden design for a young professional male. This plot is a medium sized family garden in a mid-terrace Victorian property. The client is a professional architect, who is currently renovating the interior of the property to high specifications. The design of the exterior space should reflect the style of the interior renovations while making it accessible to the entire family. It should include a children’s play area yet avoid placing play equipment in a prominent and visible position. There is a large tree in the bottom left corner of the space which should also be considered in the design. The left hand boundary of the space is currently open, along which the client will be constructing a yellow London stock brick wall prior to work commencing on the garden.
Solution
The design fuses elements of formal English gardens and Japanese landscape design, to create a simple yet stylish layout to the space. The garden is divided into two distinct areas on two levels, with a Japanese-inspired screen towards the end of the space forming a focal point to the garden.
The area directly adjoining the house will be laid with white porcelain tiles (to be supplied by the client) edged with black granite setts, which will act as a continuation of the interior flooring. Stretching the width of the space and extending from the house by 3 metres, this paving will offer ample space for al fresco breakfasting or dining. Six ‘cut-outs’ in the paving, arranged in a line across the space and planted with 30cm buxus sempervirens (box ball) will give this area an added air of grace and poise.
The middle portion of the garden will contain a formal rectangular lawn edged with black granite setts. A shallow bed running down the left hand side of the lawn will elegantly planted with alternating buxus sempervirens and stipa gigantica, to create a simple planting pattern in keeping with the formal styling of the space.
To the right of the space, adjoining the paved area, a 1.5m – 2.0m long bench seat, constructed from new railway sleepers and backed by a railway sleeper planter containing 3m high Phyllostachys Aurea (bamboo), will offer opportunity for contemplation, relaxation or informal entertaining. Behind this bench/planter combination, decked steps will lead up to a balustraded decking walkway (approx. 50cm high) running down the right side of the space. After approximately 4 metres, a second set of steps will take the walkway to approximately 1 metre off the ground. At this height the walkway will dog-leg left into the garden to allow for the inclusion of a railway sleeper seat and raised planter similar to the one at ground level.
Towards the end of the space the walkway will turn left at a 90 degree angle and travel across the space behind a Japanese style screen to terminate in a large square platform beneath the tree in the bottom left of the space. Steps will lead from here down to a rubber-floored children’s play area concealed behind the screen, with a second set of steps running from the platform to the lawn below. A bespoke wooden monkey ladder stretching across the play area will serve as both a climbing frame and a secure structure from which the client may hand a swing, rope and other play items. For extra adventure, the inclusion of an opening in the side of the decking walkway will allow the void beneath the walkway to be used as a tunnel between the play area and the garden proper.



