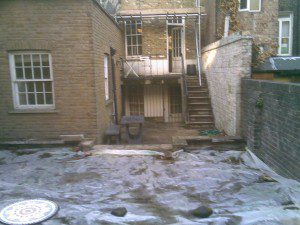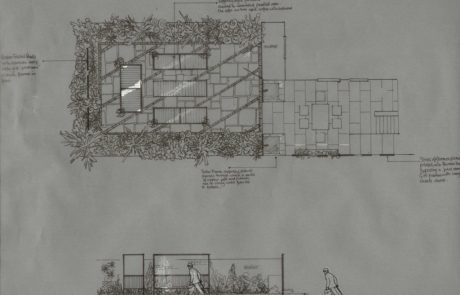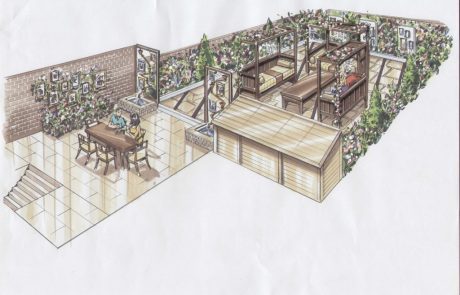Garden of the Month – October 2011

Brief
This London landscape design is based on a Regency, rococo-style drawing room, taking inspiration from the architecture of the house.
Solution
The white wall at the foot of the balcony stairs will be repainted and the existing Yorkstone paving in the area directly adjoining the house will be cleaned with a pressure washer. The main body of the garden will feature paving laid in a ‘Regency Stripe’ motif, comprising random-lay ‘Mint Fossil’ sandstone slabs inlaid at 1 metre intervals with diagonal lines of 10cm x 15cm black limestone setts.
The paving will be enclosed with a low (15cm x 1m) raised bed running around the boundary. The front of this bed will be clad with an exterior Regency-style skirting board, which will be painted a colour of the client’s choice. Planting will include a variety of climbers to adorn the boundary walls, big, blousy traditional English flowers, such as roses and peonies, with bay tree pyramids down each side bed to offer symmetry to the space. The main garden will benefit from a suite of bespoke European Oak feature seats, inspired by Regency furniture with a modern slant. Designed with a variety of uses in mind, from relaxation and entertainment to home-working, the furniture will comprise a large 4-poster style day bed, plus two saloon-style double chairs, also in the four-poster style. All seats will come complete with all-weather cushions and a weatherproof chandelier
suspended from it’s cross beam. The saloon chairs will also benefit from wide central armrests to allow the client to place a laptop for outdoor working on pleasant summer days. All three freestanding structures will measure 2 metres high and feature 60cm high (above the seat) vertical cladding to create the impression of wooden panelling in a Regency drawing room. A long, low coffee table will complete the suite. Flowering and scented climbers will be planted in cut-outs in the paving behind each seat to slowly create a canopy over the four-poster structures over time.
The entrance to the main garden will be framed by two stunning bespoke water features. Each feature will comprise a 2m high x 1m wide oak timber frame into which a set of weatherproof picture frames of various sizes will be suspended. A decorative feeder system, consisting of copper pipe and copper funnels, will run from the top of each frame to the bottom, with a series of 90 degree turns allowing the pipe work to dog-leg across the timber frame and through the decorative picture frames as it does so. The copper feeder pipes will empty into a raised brick-built pond constructed in front of each oak frame, to create a unique and eye-catching focal point the garden
The back bed will feature three 2m x 1m oak timber frames, onto which will be mounted perspex screens printed with images inspired by a Regency ‘Print Room’ on a damask wallpaper background, to create an elegant and unusual backdrop to the garden. The white painted wall in the lower area will be adorned with a series of Foamex panels printed with a picture frame motifs containing images of the client’s choice.



