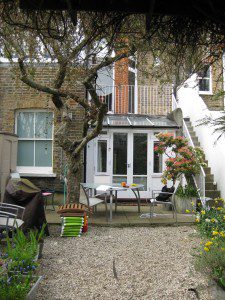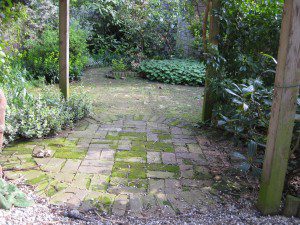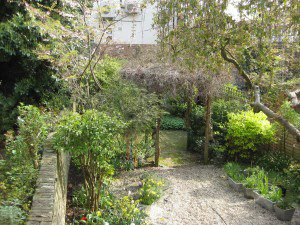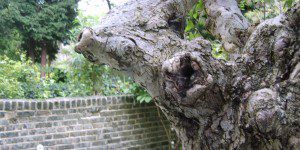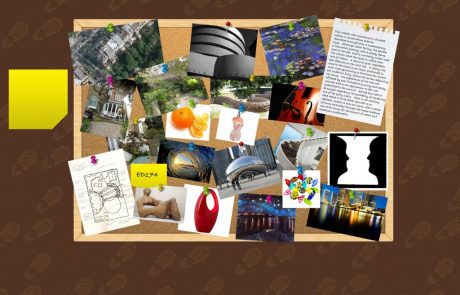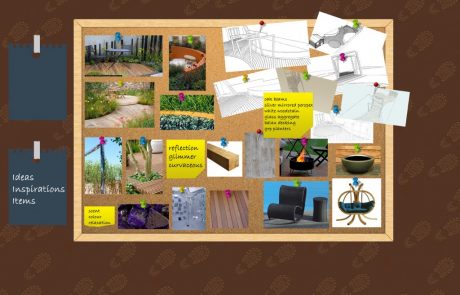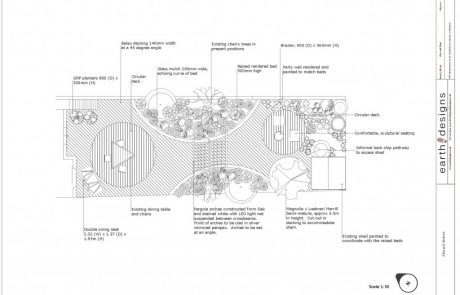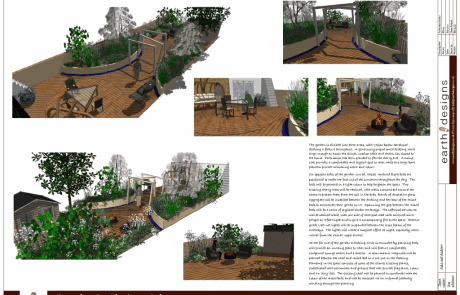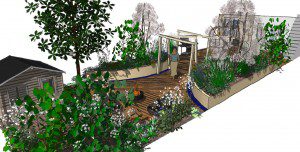West London Garden Design: Maida Vale

Brief
This garden design London Maida Vale townhouse is situated within a conservation area and decorated throughout in a contemporary style. Although south facing, the garden is somewhat gloomy, with a shady and damp area to the rear, and is currently under-used. The clients want the space to become an area for dining and entertainment, with a style that reflects their love of Miami. A desire to grow vegetables also features on the wish list. A cherry tree close to the house is an issue, positioned in such close proximity to the house the clients are unable to fully utilise the terrace adjoining the house. The appearance of the tree was affected by poor formative pruning and decay wounds and so an application to fell was submitted to the council. Advice also had to be sought regarding the possibility of rendering one of the party walls. There is an existing shed which is to be either spruced up or replaced. Access is also an issue, with a series of turns and steps through the house making use of the house for the transit of waste and materials problematic.
Solution
The garden is divided into three areas, with Yellow Balau hardwood decking a feature throughout. A generously proportioned decking circle large enough to house the clients’ outdoor table and chairs lies closest to the house. Permission has been granted to fell the cherry tree. A swing seat provides a comfortable and stylish spot to relax while two large bowl planters provide welcoming scent and colour.
On opposite sides of the garden curved, raised, rendered block beds are positioned to make the best use of the sunshine throughout the day. The beds will be painted in a light colour to help brighten the space. Two existing cherry trees will be retained, with walls constructed around the stems to protect them from the soil in the beds. Bands of decorative glass aggregate will be installed between the decking and the base of the raised beds to accentuate their gentle curve.
London Garden Design Maida Vale Plan. Spanning the gap between the raised beds will be a series of stylised timber archways. The Oak structures will be stained white, with one side of each post clad with mirrored silver Perspex to reflect light and to give a contemporary feel to the space. Exterior grade LED net lights will be suspended between the cross beams of the archways. The lights will create a magical effect at night, especially when viewed from the clients’ upper terrace.
At the far end of the garden a decking circle surrounded by planting beds will provide an inviting place to relax and will feature comfortable, sculptural lounge chairs and a brazier. A semi-mature Magnolia will be planted between the shed and raised bed in a cut-out in the decking. Planting in the space consists of some of the clients existing plants, embellished with perennials and grasses that will provide fragrance, colour and an ‘airy’ feel. The existing shed will be painted to coordinate with the colour of the raised beds and will be accessed via an informal pathway winding through the planting.
