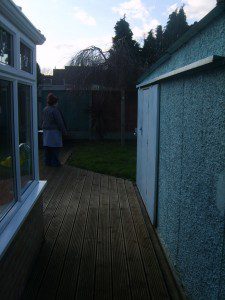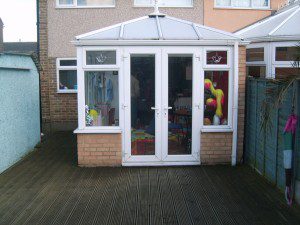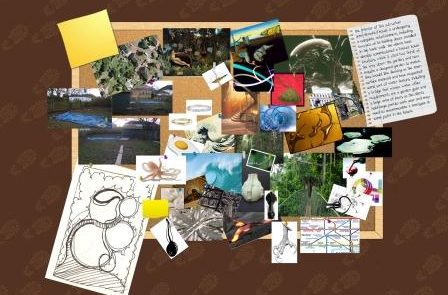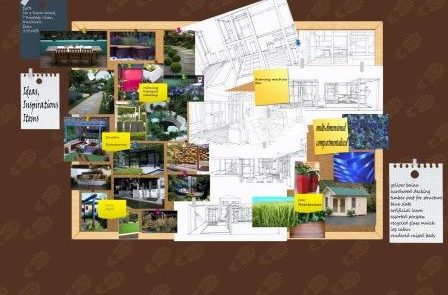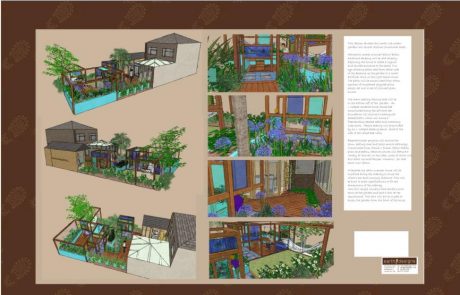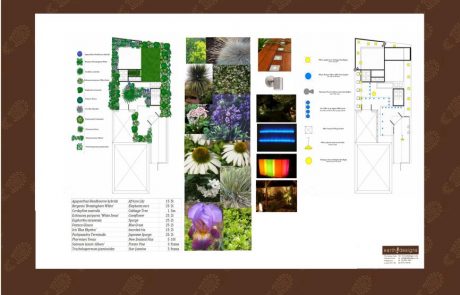Essex Garden Design
Perspex-tive for an Essex Garden

Brief
The clients of this Essex garden design have lived at the property for over 10 years. Whilst they have done some minor landscaping with the addition of decking in the last few years, they feel that the space has more potential. They called Earth Designs as they felt no-one locally could deliver the sort of look they are after.
They require the space to be multi functional with an adult area and somewhere for their son to have some fun. Whilst they don’t want the garden to be ‘kiddie-centric’ they do want their son to be able to engage with the garden. To this end they would like a ‘grow-your-own’ area. They currently have a out building in the garden which they use infrequently as a bar area.
This also houses a running machine. Whilst they are keen to retain the option of having an indoor bar, the size of structure does not justify the amount of garden wasted, so we need to find an alternative solution. They prefer calm colours and plan to spend a lot of time in the garden.
Solution
This design divides this small sub-urban garden into several distinct functional areas. Attractive, amber-coloured Yellow Balau hardwood decking will be laid directly adjoining the house to create a stylish and durable entrance to the space. Two eye-catching paths lead from either side of the decking up the garden to a small
The main seating/dining area will be in the bottom left of the garden. An L-shaped rendered block raised bed constructed along the left and rear boundaries will enclose a rectangular decked patio, which will house a freestanding decked table and matching cube stools. Ample seating will be provided by an L-shaped decking bench fixed to the side of the raised bed walls.
Bespoke timber pergolas will enclose the lawn, seating area and glass mulch pathways. Constructed from 90mm x 90mm Yellow Balau posts and beams, these structures will feature a variety of ’alcoves’ in the sides, some of which will also boast coloured Perspex ‘windows’ for that extra ‘wow’ factor.
A bespoke log cabin summer house will be installed along the sideway to house the client’s bar and running machine. This will be built to exact specifications to fit the dimensions of the sideway, with full length windows and double louvre doors at the garden end and a door at the opposite end. This door will act as a gate to access the garden from the front of the house.
