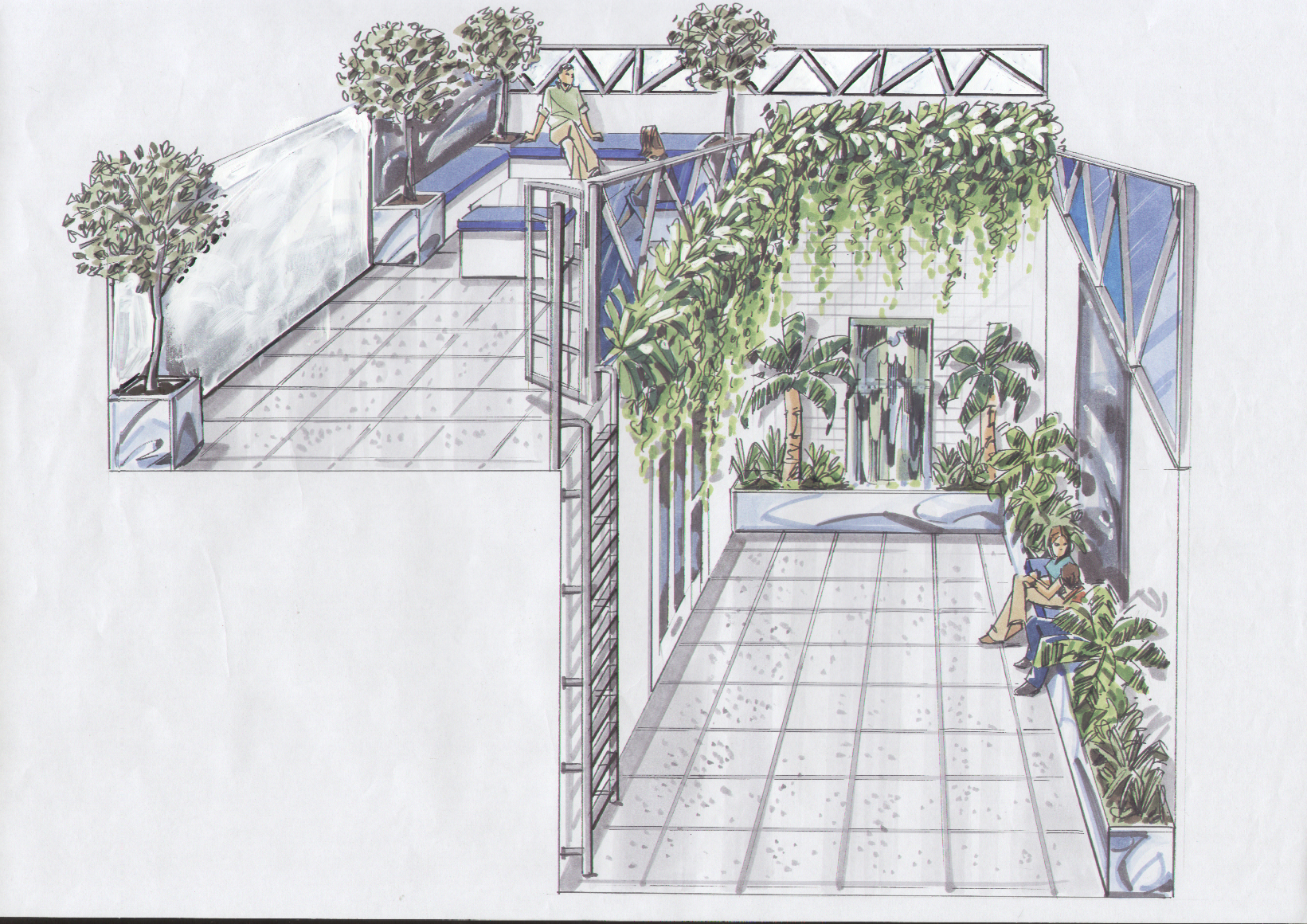London Garden Designer: Garden of the Month December 2013

Diary of a London Garden Designer

This design seeks to update and improve the existing split-level roof terrace, maximising the use of the limited space to create a funky, urban roof garden that is both aesthetically pleasing and functional. Concrete and metal feature strongly in the design with a minimum of visible timber to reflect the client’s dislike of wood and wooden products.
The existing decking will be removed and replaced with decorative porous concrete slab paving on a plastic spacer pad system to enable easy removal of slabs should access to the flat roofs be required for repair or maintenance work. This system does not use any adhesive or grout and there would be a 5mm gap between each tile.
A feature will be made of the girders running along the edge of the upper terrace with the installation of colour Perspex sheets to fill the gaps between each girder. These sheets will be securely fixed and of sufficient thickness to provide a safe and colourful barrier to the drop to the terrace below.
The upper terrace will feature an L-shaped fixed bench seat framed at either end and in the middle with box-shaped planters to accommodate lush green olive trees. The benches and planters will be clad on their visible sides with attractive stainless steel sheeting, with the benches benefiting from flip-top decked seats to allow storage underneath. The trellis screening the upper terrace from the client’s garden will be replaced with stainless steel panelling to provide a stylish screen and backdrop to one side of the bench seat. For safety in this area, a low painted box-metal railing will be fixed to the top of the wall running along the back of the space to prevent children from clambering up onto the wall from the bench seat below. At the other end of the space, a lockable gate (approximately 60cm high) constructed from the same material as the railings will be installed in the gap between the last girder and the side of the building to allow access to a wall mounted metal ladder leading to the terrace below.
A 60cm wide suspended ‘gantry’ style metal platform will run along the outside edge of the upper terrace over the sloped eave of the room below and continue along the back wall above the lower terrace. This platform will support a low (30cm high) stainless steel clad planter planted with a variety of foliage and flora (see planting list).
Flooring in the lower terrace will comprise the same porous concrete system. Stainless steel clad planters to match those in the upper terrace will run along the right hand boundary and back wall, with a fixed-bench seat placed centrally along the right hand boundary. Both this bench and the one’s in the upper terrace will benefit from bespoke all-weather fabric seat cushions.
A stainless steel wall water feature nestled between the planting in the back bed will form the main focal point to the lower terrace. This sheer, tall stainless steel obelisk stands 1.2 metres high and makes an arresting talking-point on any occasion.
The right-hand boundary will be clad with stainless steel sheeting installed over the existing wooden fence, to create a stunning backdrop to the planting and seat. The girders at the top of this boundary will feature Perspex infill to match those on the upper terrace.
To complete the design, a comprehensive lighting scheme will be installed to allow continued use of the space when the sun goes down. Stylish stainless steel eyelid lights installed into the front of the planters and bench seats will cast ample light over the paving in upper and lower areas, while reducing the glare for those seated in both areas. Mains voltage spotlights will illuminate the large olive trees in the planters in the upper levels, while low voltage spotlights in the beds in the lower levels will cast a gentle glow across the space while serving to highlight individual specimen plants. Finally, the water feature will be illuminated with two mains voltage spotlights installed in the bed to send a subtle, undulating light across the lower terrace.
