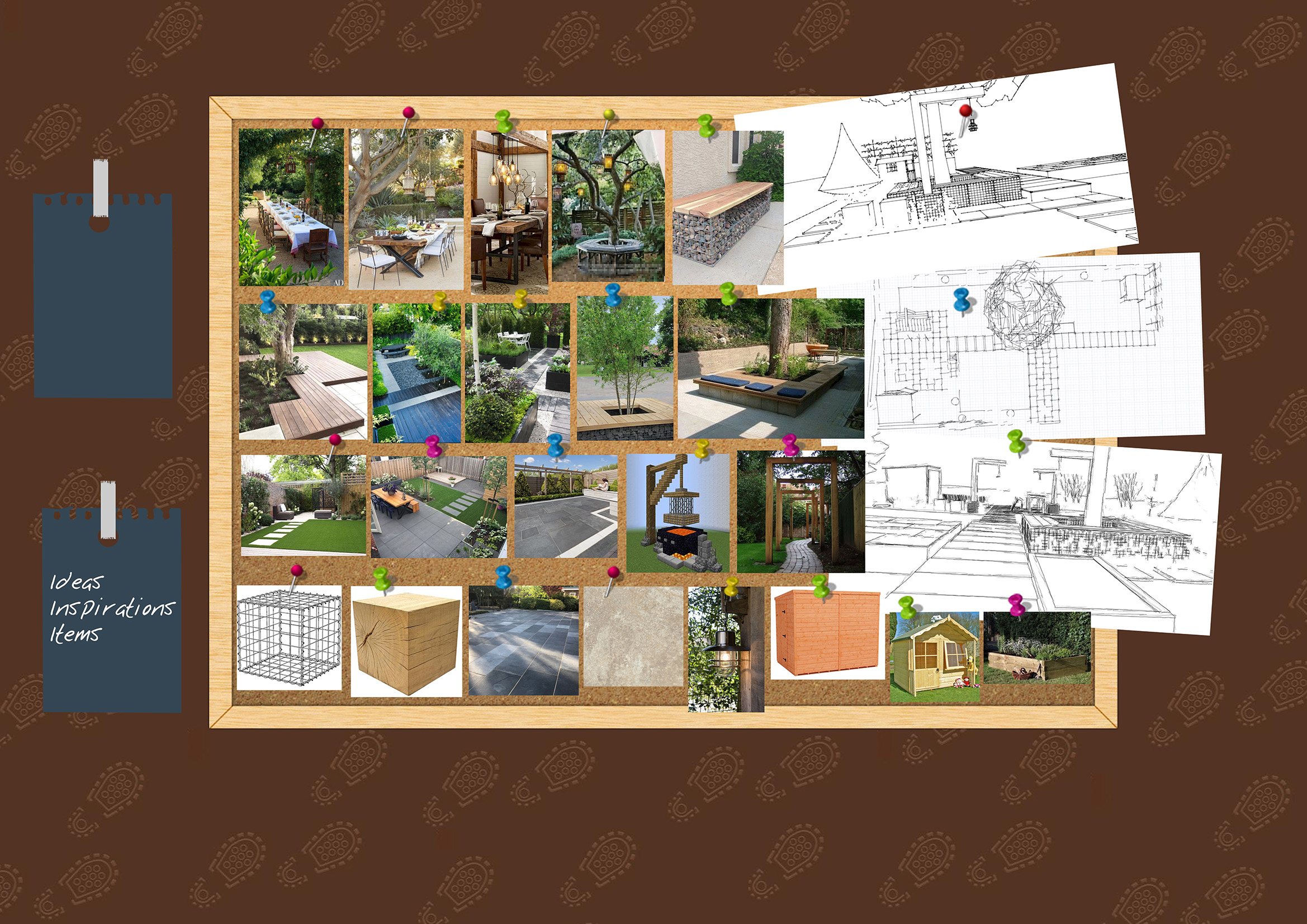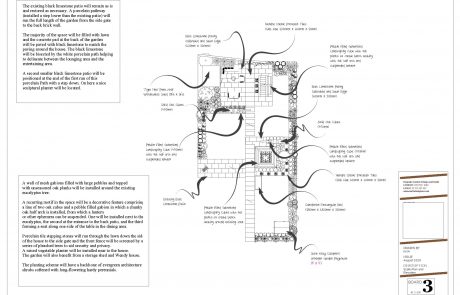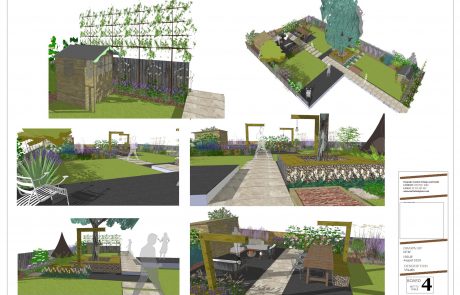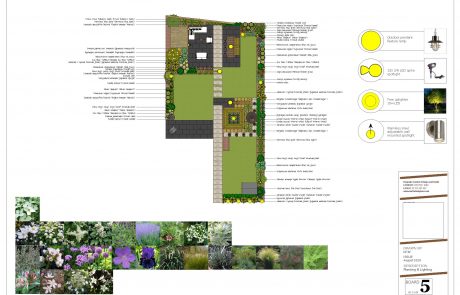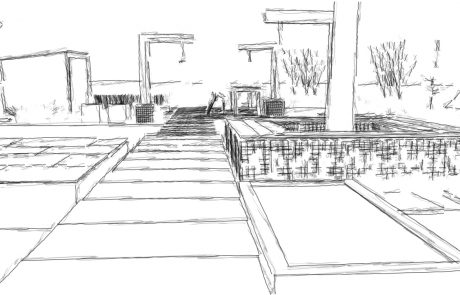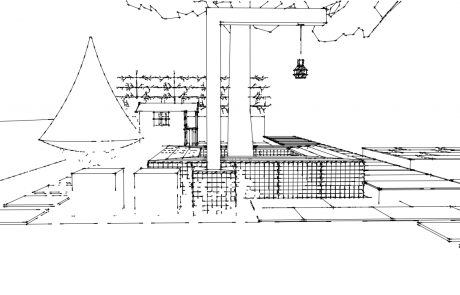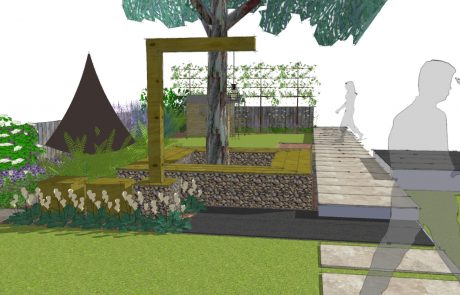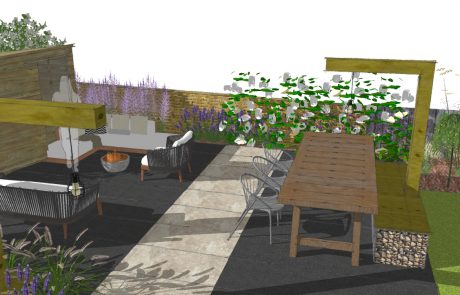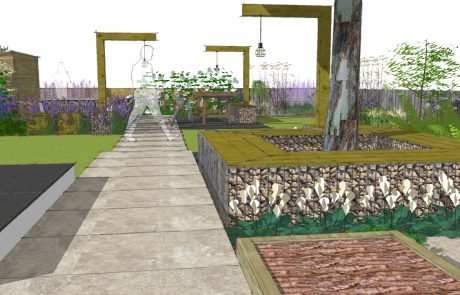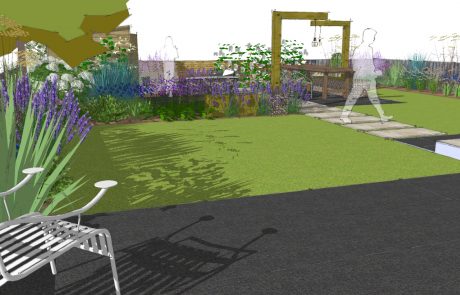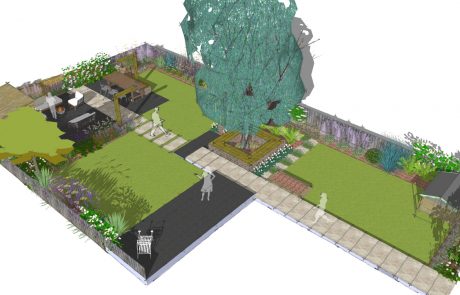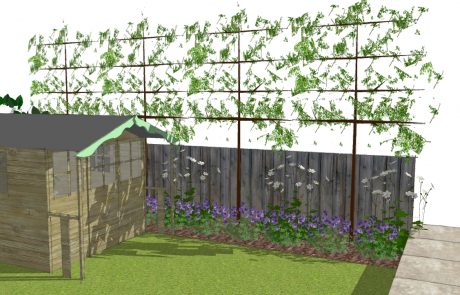Modern Family Garden Design in Walthamstow Village

Brief
This family garden in Walthamstow features a children’s play area as well as a large entertaining space. Oak cubes, gabions and timber arches add extra interest.
Solution
This property in Walthamstow has a large garden which lacks features but has some history and potential. There is an existing patio directly adjoining the bifold doors on the back of the house, and a large concrete pad to the rear of the garden, both of which the client are happy to reuse in the new design. The brief is to create a family space which is also suitable for entertaining. There is a large established eucalyptus tree plus a few other smaller trees which should be retained in the new design.
The existing black limestone patio will remain as is and restored as necessary. A porcelain pathway (installed a step lower than the existing patio) will run the full length of the garden from the side gate to the back brick wall.
The majority of the space will be filled with lawn and the concrete pad at the back of the garden will be paved with black limestone to match the paving around the house. The black limestone will be bisected by the white porcelain path helping to delineate between the lounging area and the entertaining area.
A second smaller black limestone patio will be positioned at the end of the first run of this porcelain Path with a step down. On here a nice sculptural planter will be located.
A wall of mesh gabions filled with large pebbles and topped with unseasoned oak planks will be installed around the existing eucalyptus tree.
A recurring motif in the space will be a decorative feature comprising a line of two oak cubes and a pebble filled gabion in which a chunky oak half arch is installed, from which a lantern or other ephemera can be suspended. One will be installed next to the eucalyptus, the second at the entrance to the back patio, and the third forming a seat along one side of the table in the dining area.
Porcelain tile stepping stones will run through the lawn down the side of the house to the side gate and the front fence will be screened by a series of pleached trees to aid security and privacy. A raised vegetable planter will be installed near to the house. The garden will also benefit from a storage shed and Wendy house.
The planting scheme will have a backbone of evergreen architecture shrubs softened with long-flowering hardy perennials.
Contact us today to discuss your project with our team of experienced family garden designers!
Contact us today to discuss your project with our team of experienced family garden designers!
With our years of experience working on a variety of gardens both locally and nationally, we can offer a specialised, tailored design including Small Garden, Rooftop Garden, Ornamental Garden, Modern Garden, Cottage Garden, Formal Garden, Contemporary Garden, Courtyard Garden, Japanese Garden and Mediterranean Garden Design.

