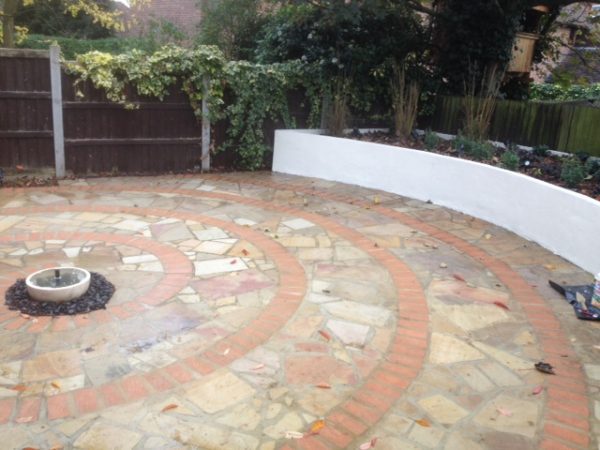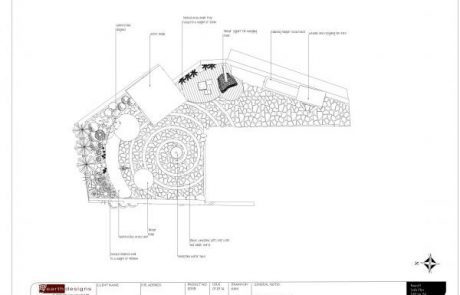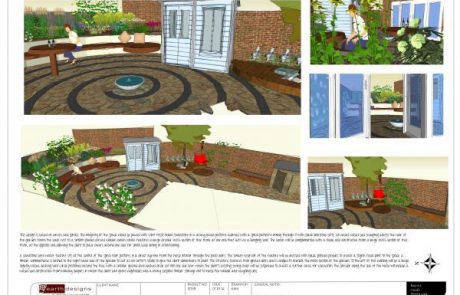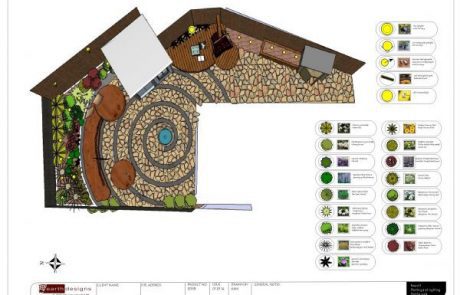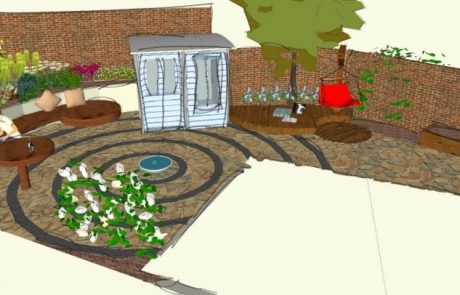Modern Garden Design:
London Garden Design

Brief
The tree in the garden is protected by a TPO and therefore needed to be incorporated into the design. There are also wheelie and recycling bins which needed housing. The client bought a strip of land from their neighbour, running between the rear boundary and the neighbour’s existing garage, in order to increase the size of the garden. As the client’s spend a lot of time away, it was important that the design is low maintenance.
Solution
This design is based on curves and spirals. Flooring throughout the space is laid with crazy-paved ‘Mint Fossil’ Indian Sandstone, adorned with a spiral pattern running through it in bricks to match the client’s house. An arced raised bed sweeping across the rear of the garden forms the back rest to a smooth planed curved wooden bench, which features a large circular cross-section of tree trunk at one end that acts as a lounging seat. The bench is complemented with a table, also constructed from a large cross-section of tree trunk, at the opposite end allowing the client to place chairs around one side for small scale dining or entertaining.
A sandstone bowl water feature sits at the centre of the spiral floor pattern, in a direct eye-line from the house interior through the patio doors. The sunken reservoir of the feature is dressed with black polished pebbles to create a stylish focal point to the space. To the right of the garden is a large, slightly raised, decking half-circle positioned around the tree, with a smaller ground-level decked circle cut into one side over which the client’s existing swing chair will be suspended to create a further area for relaxation. The corridor along the side of the house includes a raised bed constructed from railway sleepers in which the client can grow vegetables and a luxury bespoke timber storage unit to house the wheelie and recycling bins.
