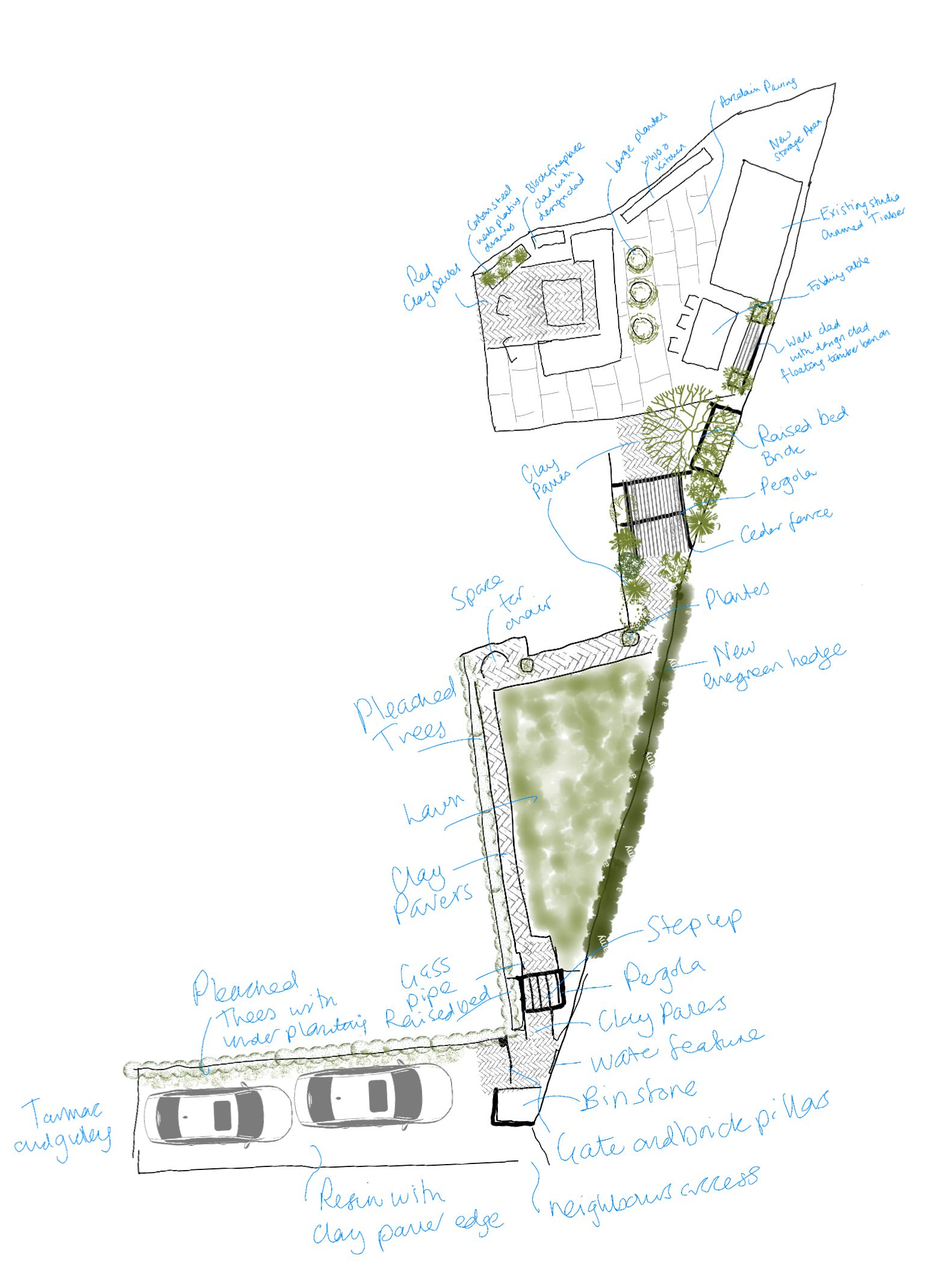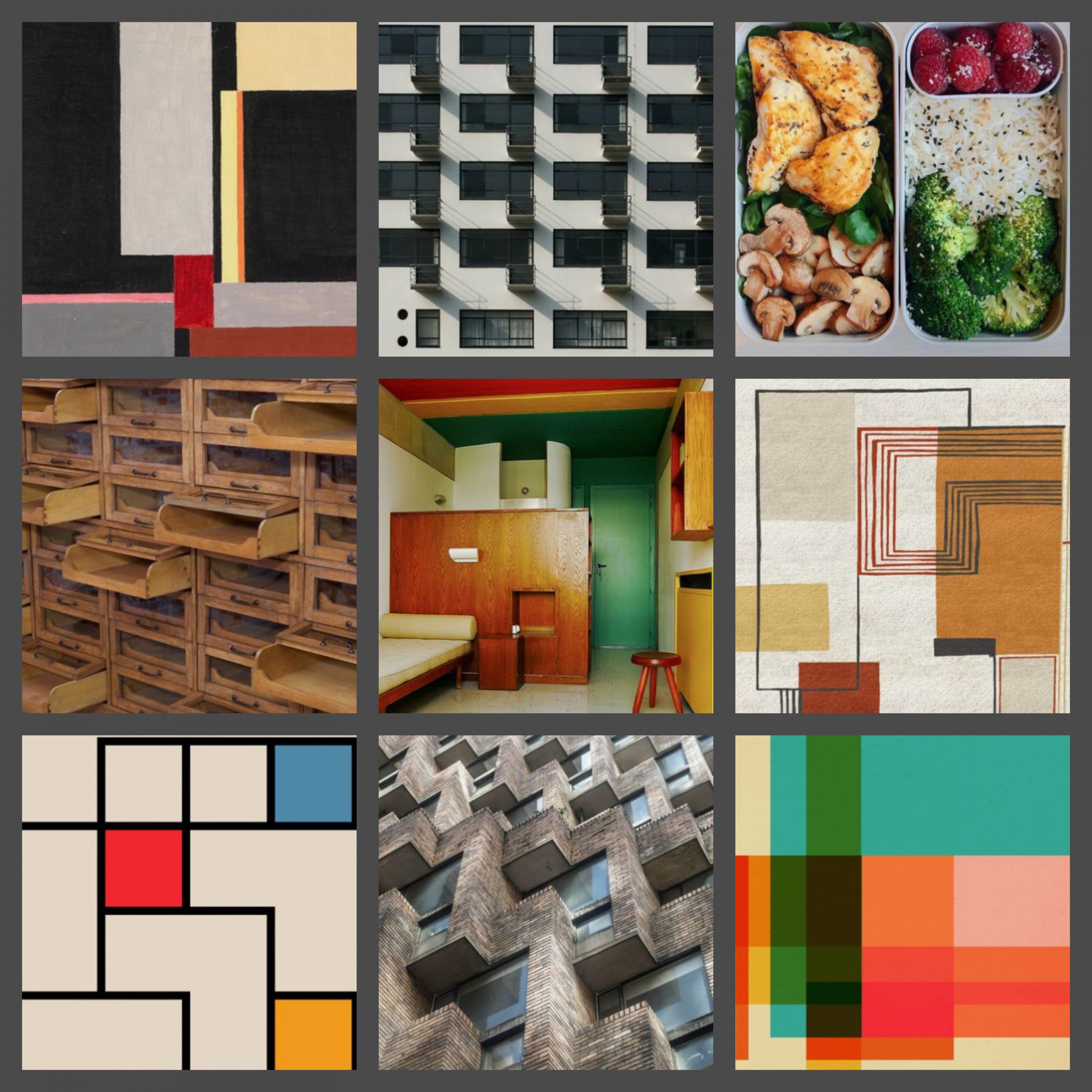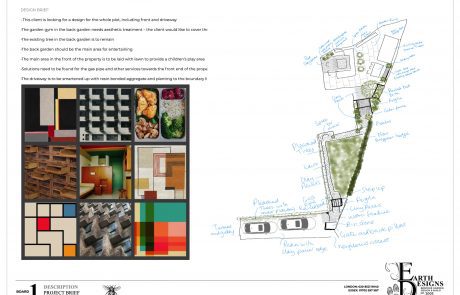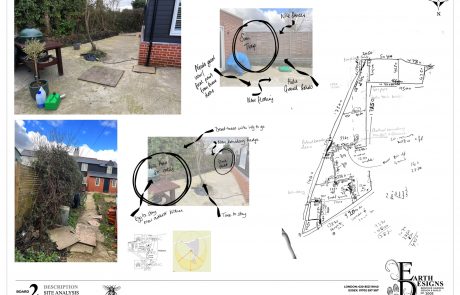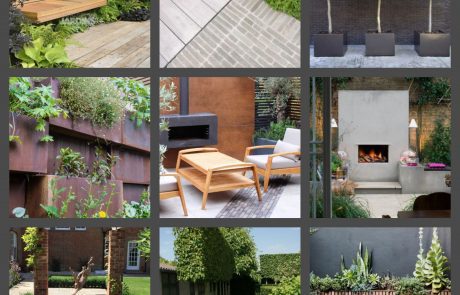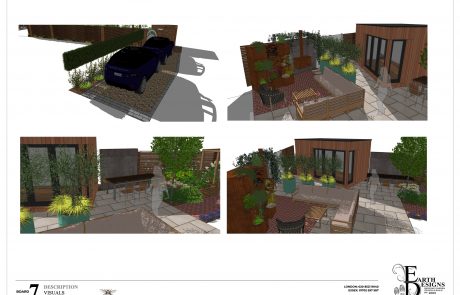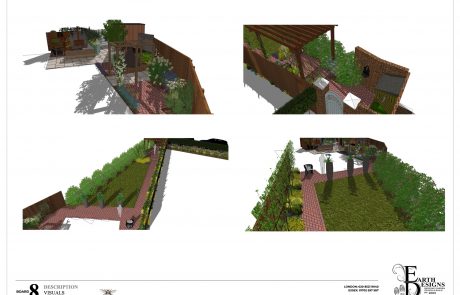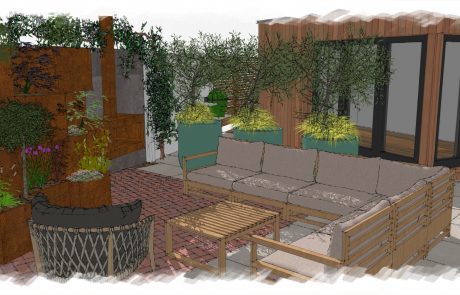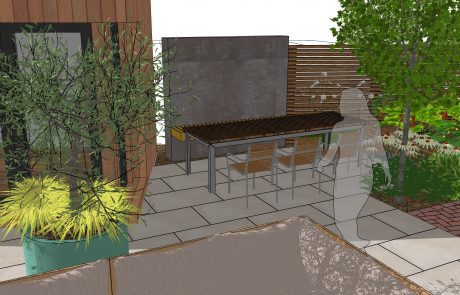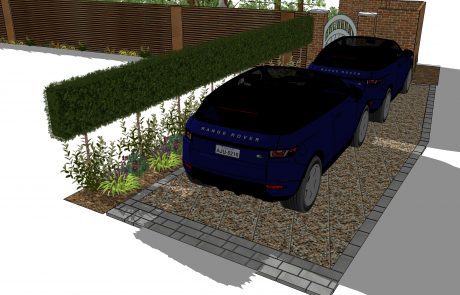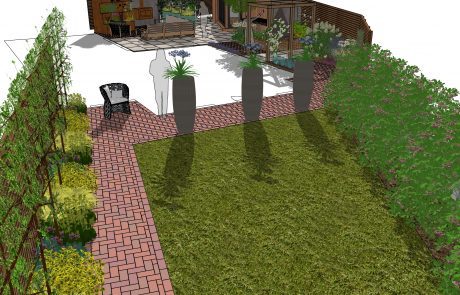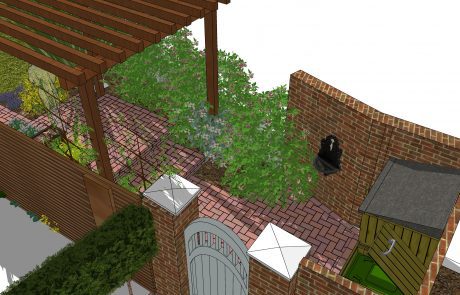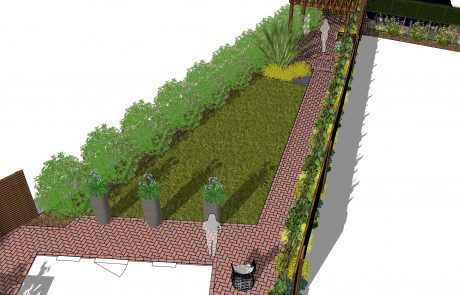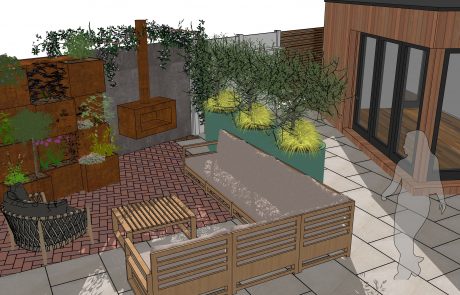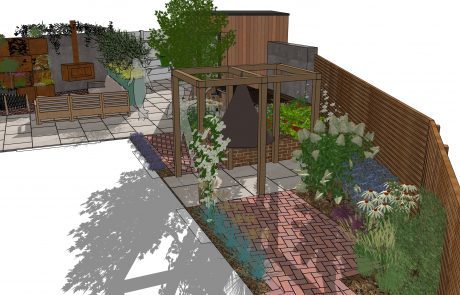MOUNTNESSING GARDEN DESIGN

Brief
This client is looking for a design for the whole plot, including front and driveway.
The garden gym in the back garden needs aesthetic treatment – the client would like to cover the bottom of the gravel boards.
The existing tree in the back garden is to remain.
The back garden should be the main area for entertaining.
The main area in the front of the property is to be laid with lawn to provide a children’s play area.
Solutions need to be found for the gas pipe and other services towards the front end of the property.
The driveway is to be smartened up with resin bonded aggregate and planting to the boundary line.
Solution
The area directly outside the back doors will have a courtyard style feel. Along the left hand boundary will be a set of stacked Corten steel planters, of varying depths to create an open drawer appearance, which will create an interesting planting space for herbs. To the right of this structure will be a Corten steel fireplace installed against a concrete block wall finished with be DesignClad large format porcelain sheets. The floor adjoining the planters and fireplace will be laid with clay pavers in a herringbone pattern. The rest of the flooring in the courtyard will be porcelain paving. An L-shaped outdoor sofa will provide seating in this area, framed by three planters featuring olive trees. Further down the left-hand boundary will be a stylish modular concrete outdoor kitchen for alfresco cooking.
To the right of the existing garden room will be a DesignClad feature wall supporting a hardwood bench seat. This seating would form part of the main dining area with the additional of a folding table and chairs. I would recommend a folding table and stacking chairs.
The existing tree will remain, with a brick raised planter constructed to the right to enable some grow your own planting. The sideway will be paved with sections of clay pavers and porcelain tiles to create a varied texture. Towards the end of the sideway Will be a pergola constructed from cedar posts to create a structure for hanging children’s play equipment, or throwing a sheet over to make a den.
Contact Earth Designs to discuss your own entertaining garden makeover, or browse our website to see more examples by our garden designer in Brentwood.
