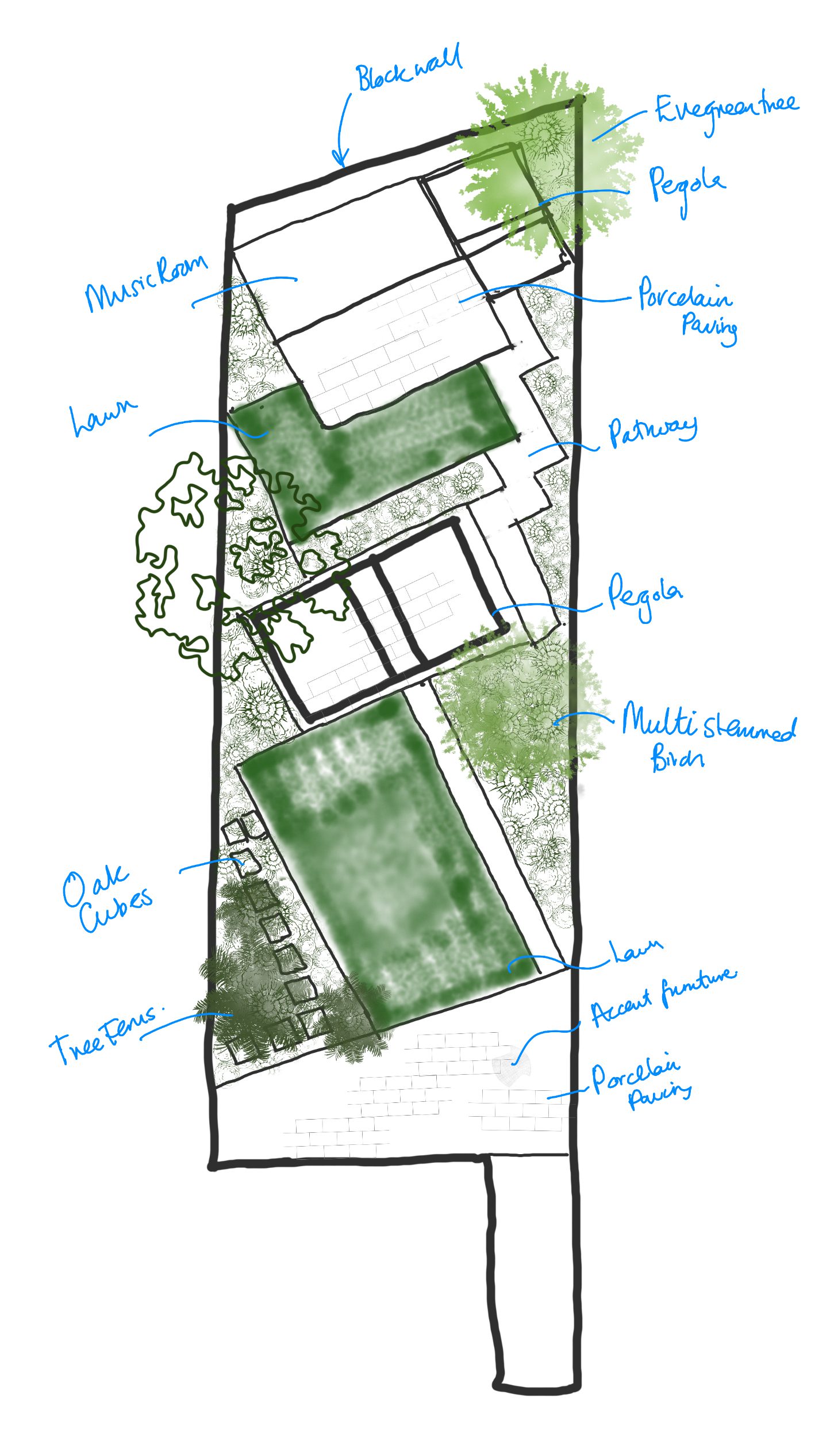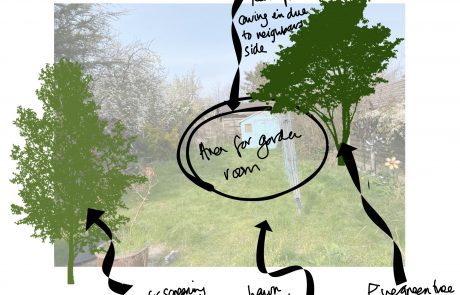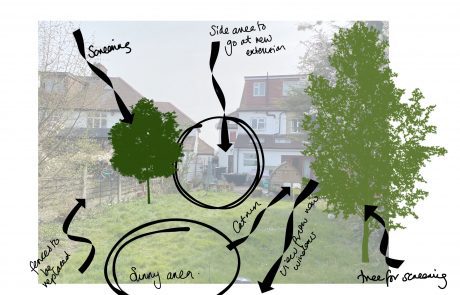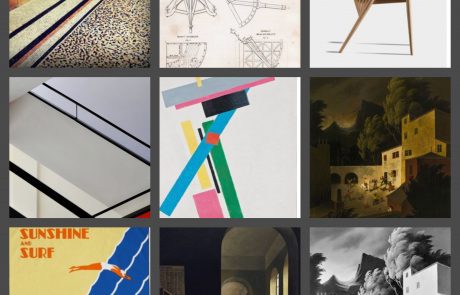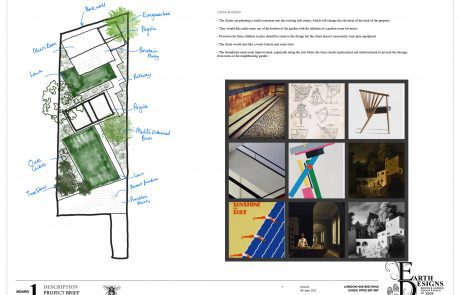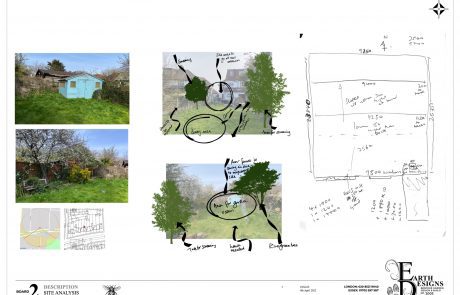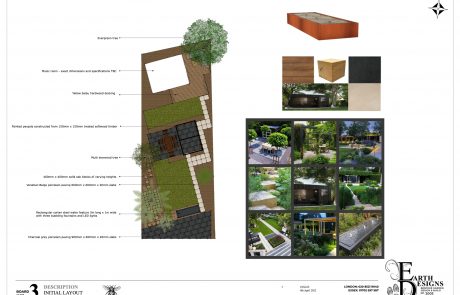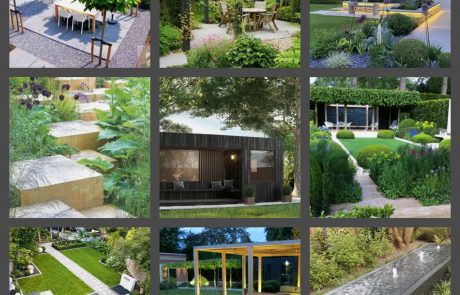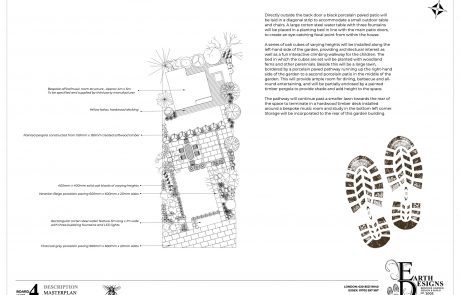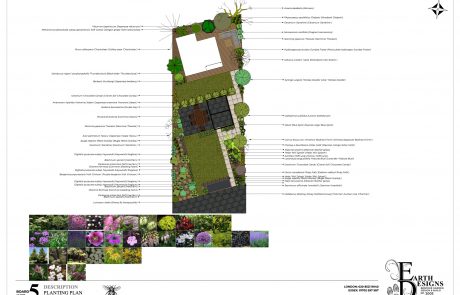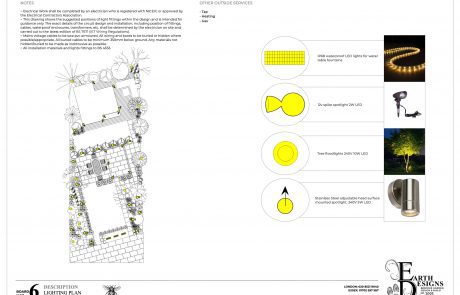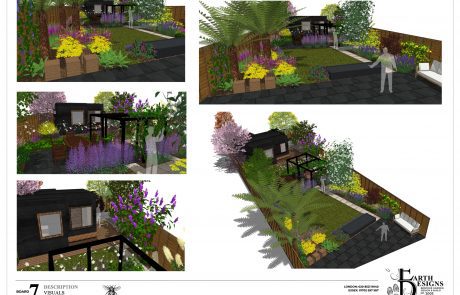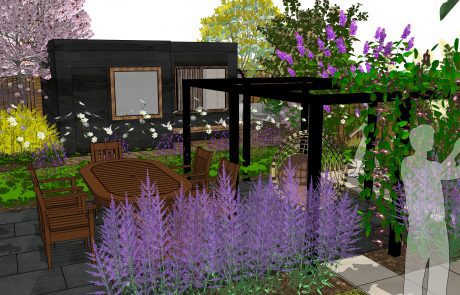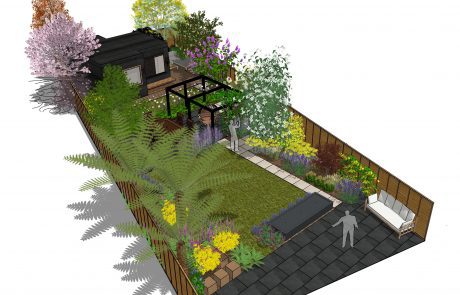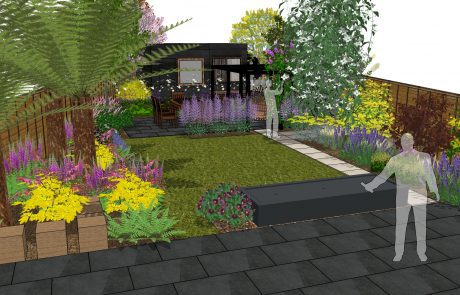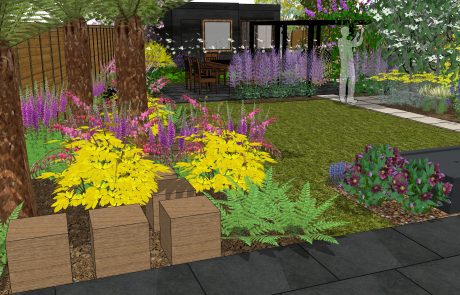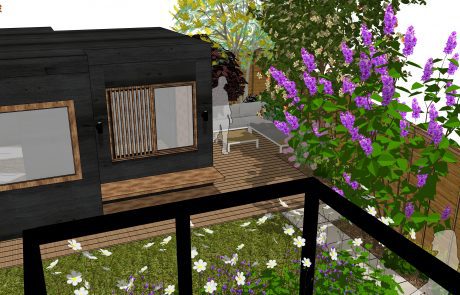MUSIC ROOM GARDEN DESIGN WESTCLIFF-ON-SEA

Brief
The clients are planning a small extension into the existing side return, which will change the elevation of the back of the property. They would like make more use of the bottom of the garden with the addition of a garden room for music. Provision for three children to play should be made in the design but the client doesn’t necessarily want play equipment. The client would also like a water feature and some lawn. The boundaries need some improvement, especially along the rear where the fence needs replacement and reinforcement to prevent the damage from items in the neighbouring garden.
Solution
Directly outside the back door a black porcelain paved patio will be laid in a diagonal strip to accommodate a small outdoor table and chairs. A large corten steel water table with three fountains will be placed in a planting bed in line with the main patio doors, to create an eye-catching focal point from within the house. A series of oak cubes of varying heights will be installed along the left-hand side of the garden, providing architectural interest as well as a fun interactive climbing walkway for the children.
The bed in which the cubes are set will be planted with woodland ferns and other perennials. Beside this will be a large lawn, bordered by a porcelain paved pathway running up the right-hand side of the garden to a second porcelain patio in the middle of the garden. This will provide ample room for dining, barbecue and all-round entertaining, and will be partially enclosed by a painted timber pergola to provide shade and add height to the space. The pathway will continue past a smaller lawn towards the rear of the space to terminate in a hardwood timber deck installed around a bespoke music room and study in the bottom left corner. Storage will be incorporated to the rear of this garden building.
