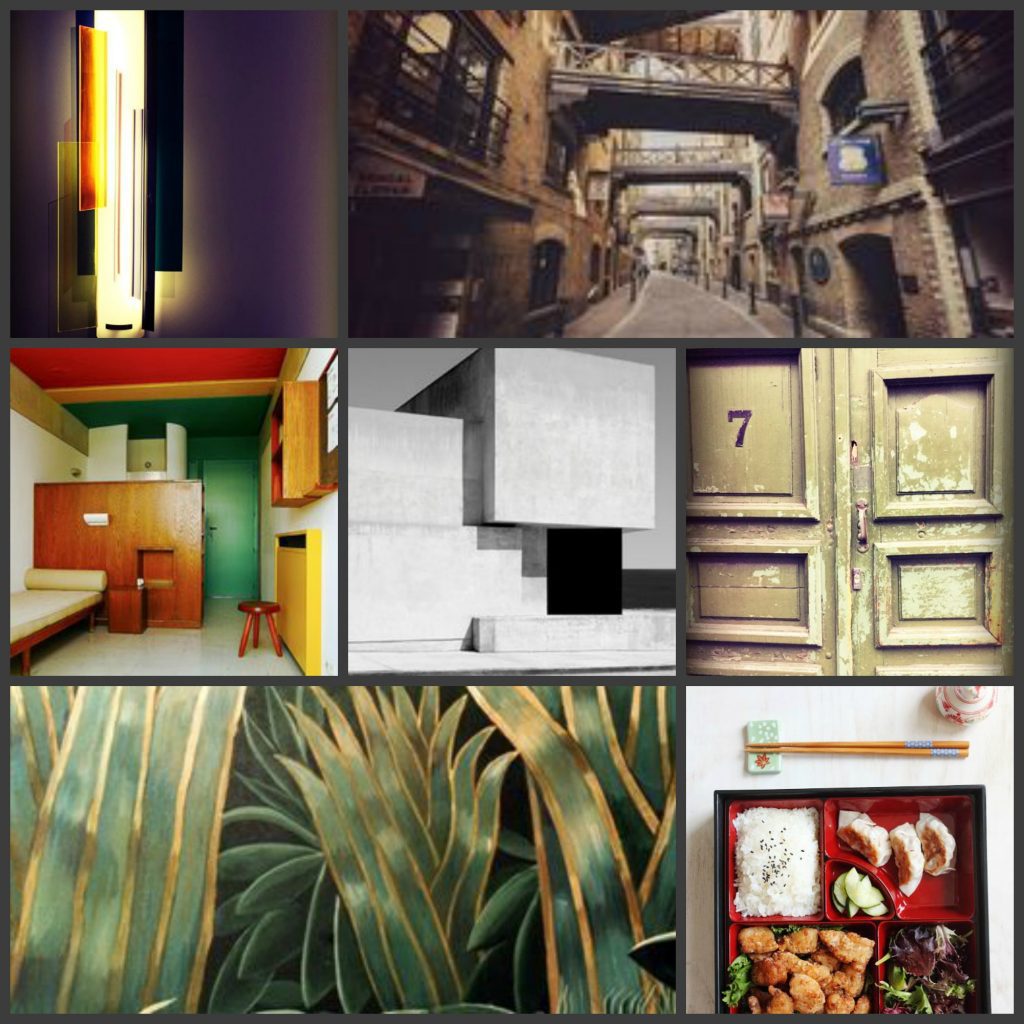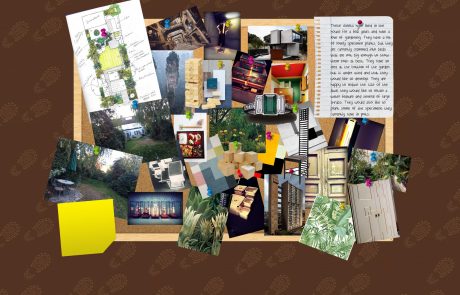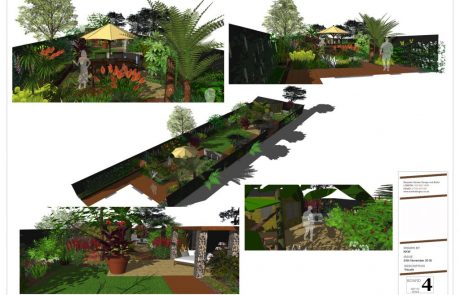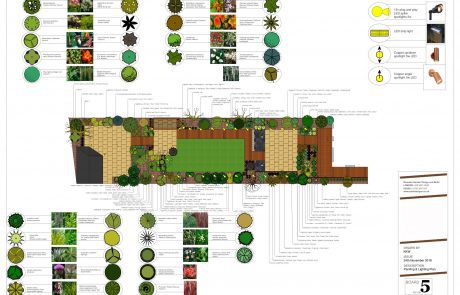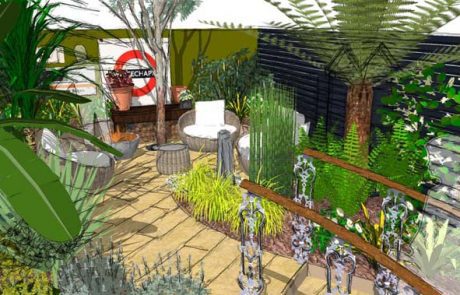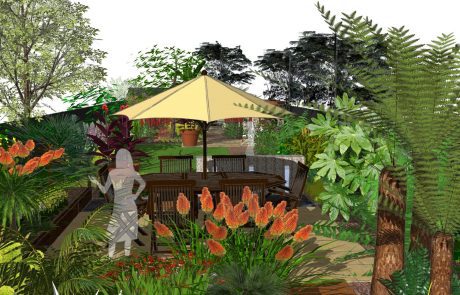New Garden layout for the keen gardener

Brief
These clients have lived at the property for a few years and are both keen gardeners.
The garden contains several attractive established specimen plants, many of which are crammed into beds. There is a secluded area at the bottom of the garden which is currently under used and the clients would like to restructure the garden layout to make the most of the available space. They are happy to reduce the size of the lawn but would like to retain several of the large established shrubs.
There are also a number of healthy architectural specimens in pots which can be included for replanting in the new garden layout design.
The design should also include a water feature.
Solution
The design for the new garden layout, splits it into several distinct zones.
The existing raised beds along the left-hand side will remain, with the retaining walls replaced with reclaimed railway sleepers.
The sideway will be surfaced with a deck, which will continue along the back of the house to provide a small patio, edged by a deep bed packed with tropical inspired plants to provide a glorious view from the back of the house.
A decking walkway will run from this patio, through the planting bed and up the right side of the garden to join a porcelain tiled patio positioned to catch the sun throughout the day. This area of the garden layout will showcase an eye-catching water feature comprising a freestanding block wall clad all round with pebble mosaic tiling and boasting three copper plated steel water blades that pour into a sunken pool below.
A further decked walkway will cross the water feature pool and continue up the garden past a large rectangular lawn in the centre of the space. A giant flowerpot packed with canna lillies placed in the bed beside this walkway, will play with scale and create an impressive focal point.
The walkway will join a second, smaller porcelain patio installed to the right of the existing cherry tree. This patio in the new garden layout will be partially enclosed by a pergola constructed from gabion mesh pillars. It will be filled with Scottish cobbles onto which a cedar slatted roof will be installed, as well as a side panel, to create a secluded and intimate space in which to place a comfy outdoor chair.
A deep planting bed behind the cherry tree will be packed with tropical specimens in warm colours and will feature three decorative Corten steel screens positioned to break up the space in the new garden layout.
Another decked walkway leads to the last and largest patio at the bottom of the garden.
To the left of this will be a large summerhouse with integrated storage shed.
