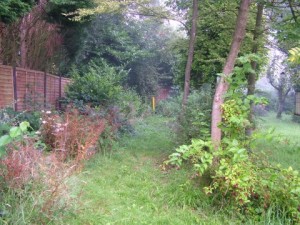Oxford Garden Design Clinic

We were contacted by a family from Oxford with a large overgrown garden that is in need of extensive landscaping. They require a family garden and would like it broken down into several areas to accomodate the needs of all members of their clan.
 They would like a garden design that features curves and are keen to inject a big dose of the ‘wow’ factor. The owners are regular entertainers and so would like a large area dedicated to dining and seating. Bi-fold doors across the back of the house give access from a new extension across the entire width of the garden, therefore a hardstanding is essential to enable entry from all points.
They would like a garden design that features curves and are keen to inject a big dose of the ‘wow’ factor. The owners are regular entertainers and so would like a large area dedicated to dining and seating. Bi-fold doors across the back of the house give access from a new extension across the entire width of the garden, therefore a hardstanding is essential to enable entry from all points.
The design splits the garden into four distinct points. To the left adjoining the house is an ellipse of decking. This decked patio is encircled by tall planting and is intended for more intimate useage, being large enough to accommodate a couple of sun loungers or small table and chairs. An oval raised bed conjoining the decking helps to enhance the sense of privacy and seperation from the rest of the garden. Leading from this area, a dark grey sandstone sett path snakes down the garden, helping to carve it into sections. To the right of the path closest to the house is the main dining area, featuring a large oval sandstone patio enclosed at one end by a raised planter and fixed bench seat. A water blade mounted at one end planter will pour into a flush rill filled with decorative pebbles.
The sandstone path winds through the garden past two large oval lawns, one on either side of the path. At the top of the left hand lawn will be a bespoke pond, constructed from butyl liner and edged with grey granite rocks. Beyond this pond will be a large sandstone paved circle, which will allow for smaller scale dining and bbqs away from the house.
A shed tucked away in the bed to the right of the garden will allow storage.
If you have a garden for which you need a design inspiration, feel free to give us a call or email us at info@earthdesigns.co.uk
