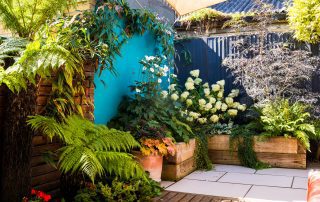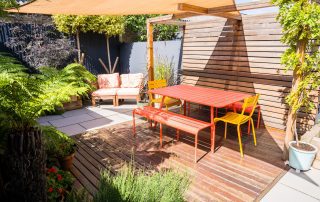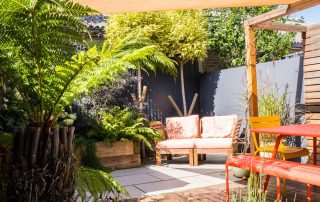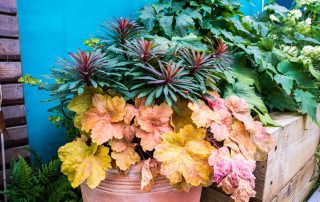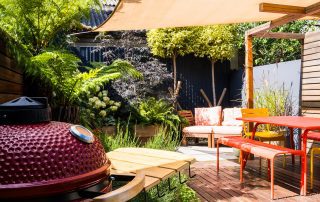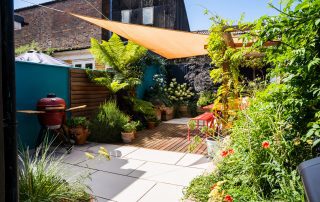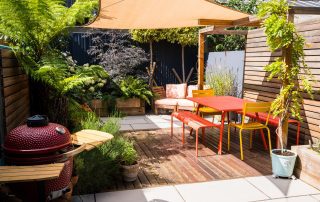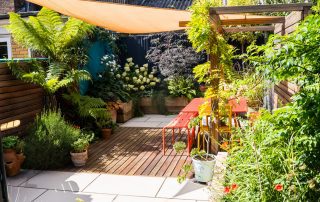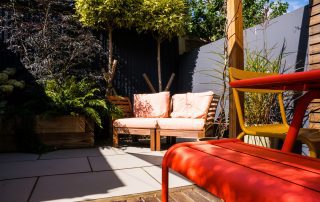Project Description
A Stylish Courtyard Garden Design in Walthamstow
GARDEN DESIGN WALTHAMSTOW

BRIEF
DESCRIPTION
A grey porcelain tile patio, laid in stretcher pattern, will be installed across the width of the garden directly outside the back door. To the right of this area will be a wide raised bed constructed from treated softwood railway sleepers. The side return will be laid with soft deep pile artificial lawn to create a kid’s play area, with an outdoor blackboard installed on the existing boundary wall. A painted aluminium storage box at the end of the side return will allow waterproof storage for kids toys and other garden items.
The middle section of the garden will feature a wide yellow balau hardwood deck stretching across the garden, enclosed by a simple yellow balau timber pergola at one end. This pergola will include a decorative panel along the back comprising horizontal slats of yellow balau decking with 10cm gaps between each board.
The rear of the space will comprise a second grey porcelain patio with an L-shaped railway sleeper raised bed in the bottom left corner. The left hand boundary in the main paving area will be clad with 150mm wide tongue and groove ‘Shou-Sugi-Ban’ Japanese charred timber wall cladding, installed vertically to create an eye-catching backdrop to the area. The middle section of the left boundary will be clad with yellow balau boards to match the decorative panel on the pergola. The left boundary wall at the rear will be rendered and painted a colour of the client’s choice. The rear right boundary beyond the pergola structure will be clad with panels of Perspex ‘Naturals’ (client to choose colour). The rest of the boundary fences/walls will be painted with Cuprinol Garden Shades garden paint.
Two tall evergreen standard trees will provide screening along the back of the garden. Several GRP fibreglass planters will add an extra dash of colour to the design.
Contact us today to discuss your project with our team of experienced courtyard garden designers!
With our years of experience working on a variety of gardens both locally and nationally, we can offer a specialised, tailored design including Small Garden, Rooftop Garden, Ornamental Garden, Modern Garden, Cottage Garden, Formal Garden, Contemporary Garden, Courtyard Garden, Japanese Garden and Mediterranean Garden Design.

