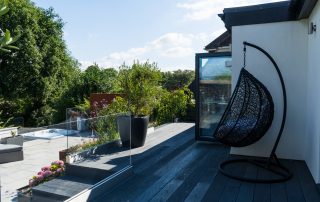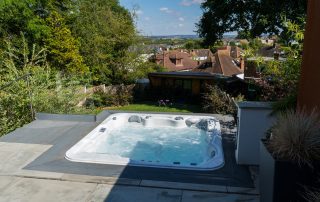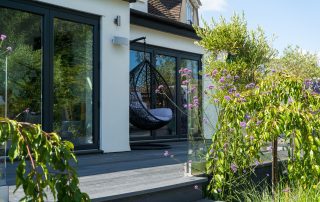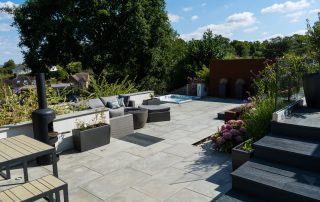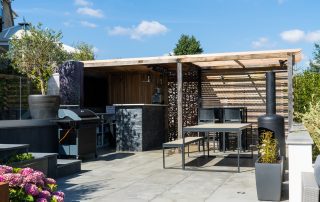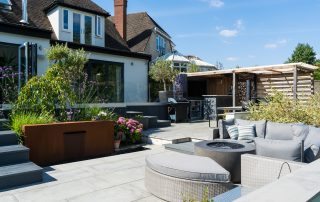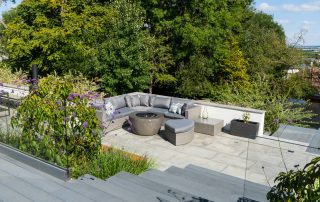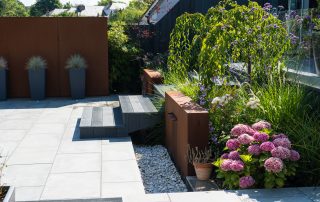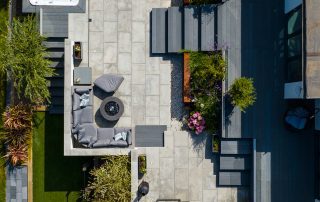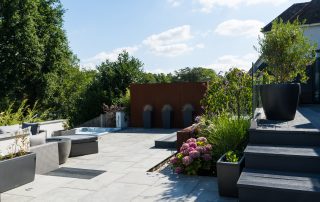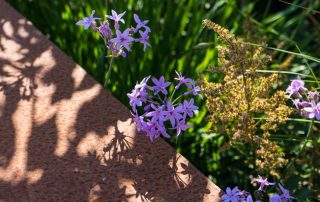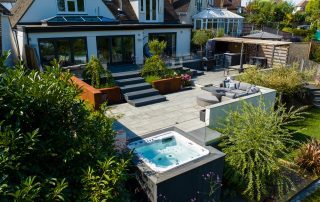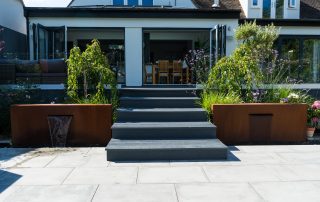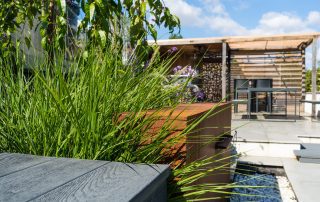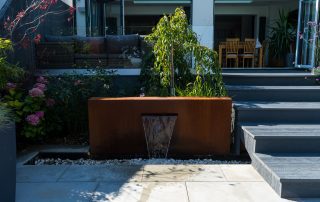Project Description
ENTERTAINING GARDEN IN RAYLEIGH
GARDEN DESIGN RAYLEIGH

BRIEF
DESCRIPTION
The new design divides the garden into a series of rectangles that run parallel to the house. To minimise privacy issues on both sides, a small deck running flush with the house interior will be installed across the back of the house. To the left of the space decking step will lead down to a porcelain paved terrace. This area is designed for dining and features a barbecue, dining table and bar. To enhance privacy a pergola with a timber screen along the back will be installed, with soft planting positioned behind to provide further screening. Steps will lead down on the corner to the second seating area. From the top deck a second set of stairs to the right will leading down away from the house. These are flanked on either side by a stainless steel rill along which water will flow to two raised water pools in the lower area. Two small trees add a playful element of scale as well as bringing some greenery up towards the house. Two low block walls clad in textured stone help stagger the transition of the slope as well as providing some texture and visual interest.
The lower patio area will feature an outdoor sofa, sun loungers and a hot tub. Further steps lead down to a large artificial lawn, terraced with retaining walls to achieve a level area. Further steps will lead via a decked walkway to a large area of real grass, which follows the natural slope of the land towards the back of the garden. The space at the rear of the garden will be left untouched ready for the possible installation of a garden room at a later date.
The planting scheme is primarily based on pinks, whites and plum colours. A backbone of evergreen shrubs will feature amongst soft pink blooms, and offer a variety of textures. Several specimen trees will be used throughout the garden to accentuate the levels and give a playful twist to the space.
Contact us today to discuss your project with our team of experienced entertaining garden designers!
With our years of experience working on a variety of gardens both locally and nationally, we can offer a specialised, tailored design including Small Garden, Rooftop Garden, Ornamental Garden, Modern Garden, Cottage Garden, Formal Garden, Contemporary Garden, Courtyard Garden, Japanese Garden and Mediterranean Garden Design.

