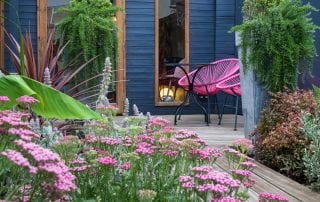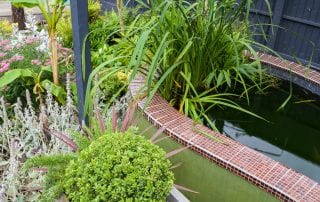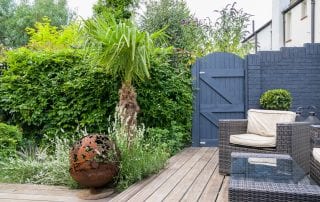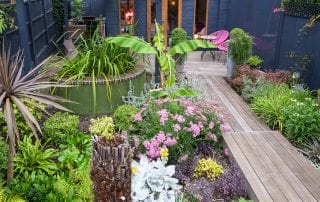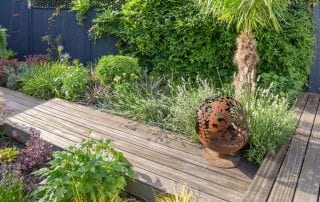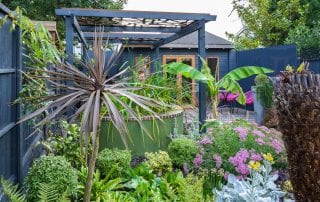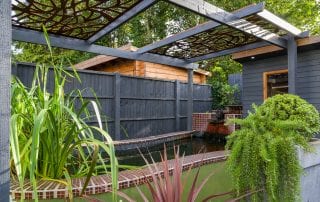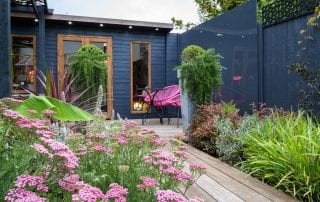The layout of the new design placed the features on an angle to create the illusion of greater width to the space. A large yellow balau hardwood deck adjoining the house offers ample space for outdoor furniture, with an angled decking pathway leading down to a ‘snug/bar’ structure at the bottom of the garden. Dubbed ‘Riffraffs’ by the clients, the structure has large glass windows and doors opening directly onto the decking path, allowing the clients to enjoy entertaining in the garden on colder nights.
The large koi pond was rendered and painted, with a coping of copper mosaic tiles around the top of the pond walls. Copper tiles were also used a decorative surround to a Corten steel water blade pouring from a feeder pool into the main pond. A timber pergola constructed around the pond adds height to the space, with a Corten steel decorative screen installed across the top to protect the fish from passing herons. The existing fences were painted black to create a stylish backdrop to the garden and make the planting stand out. The planting scheme was low maintenance, mainly focusing on foliage with a few soft pink blooms.



