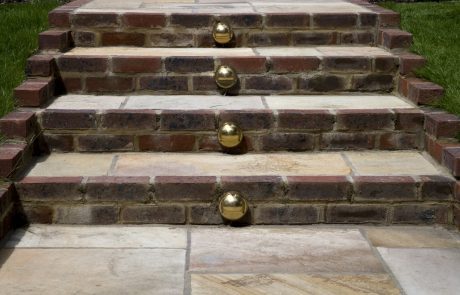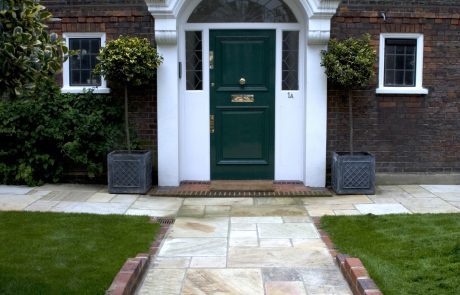Project Description
Front Garden Design
in West London
GARDEN DESIGN WEST LONDON

BRIEF
DESCRIPTION
The front garden design was structured along a very formal pattern. Two-tier terracing will effectively combat the difference in height between house and street level, making best use of the space in an attractive style that is in-keeping with the façade of the property. The terraces, one at approximately 50cm off house ground level, the other just below street level, will comprise brick built retaining walls back-filled with soil to create flat and level planting beds. The layout of the current house level surface and steps to the street will remain unchanged – these areas will be paved with an attractive and durable Indian sandstone in a random lay pattern. brick built planter installed at a height of 50cm will be planted with bamboo. Further planting space will be provided with the inclusion of two low level raised beds in the area adjoining the front of the house (by the front door) and a 50cm high brick planter constructed along the back wall to the right of the space.
The planting itself will follow a very symmetrical and formal traditional English style. A holly tree to match the existing tree will be planted to the bottom step, while the terraces and beds will be planted with a variety of box ball topiary and fragrant lavender contained within box hedging in a simple cross-grid pattern. A further feature to the space will be provided by the inclusion of two lantern shaped box trees to frame the entrance to the pathway leading to the steps. The existing large horse chestnut will remain but the small tree in front of the kitchen window will be removed. The 50cm high planter to right of the space will be planted with tall bamboo.
To complete the design, a simple but effective lighting scheme will illuminate the space at night. Brass eyelid lights within the risers of each step will safely guide visitors to the front door, while low voltage spotlights in the beds will provide a gentle wash throughout. Finally, lights within the two topiary lanterns will provide an unusual focal point to the entrance to the house
Contact us today to discuss your project with our team of experienced front garden designers!
With our years of experience working on a variety of gardens both locally and nationally, we can offer a specialised, tailored design including Small Garden, Rooftop Garden, Ornamental Garden, Modern Garden, Cottage Garden, Formal Garden, Contemporary Garden, Courtyard Garden, Japanese Garden and Mediterranean Garden Design.


