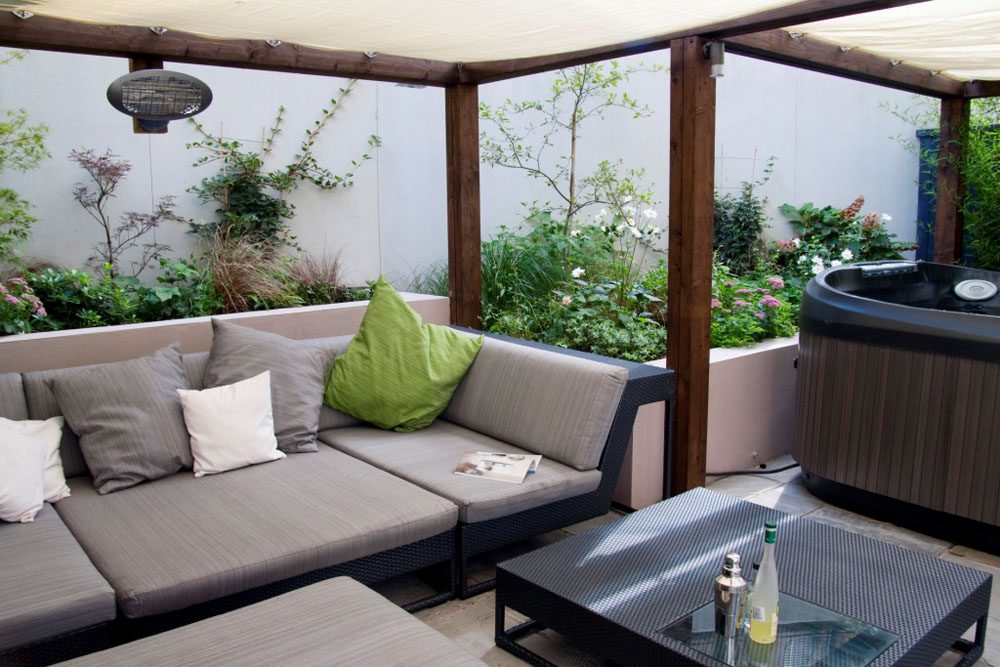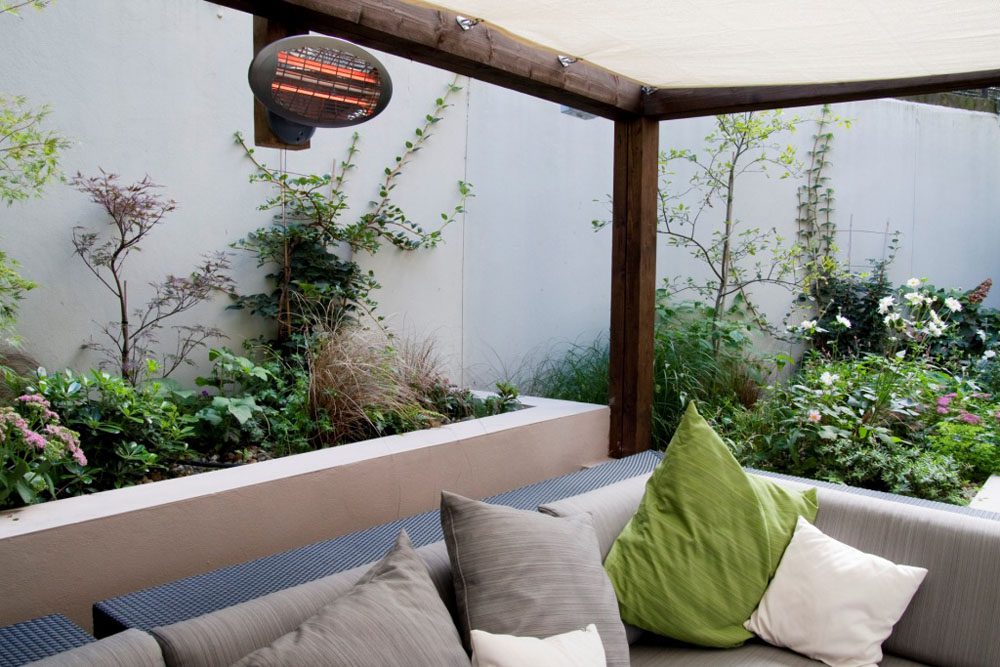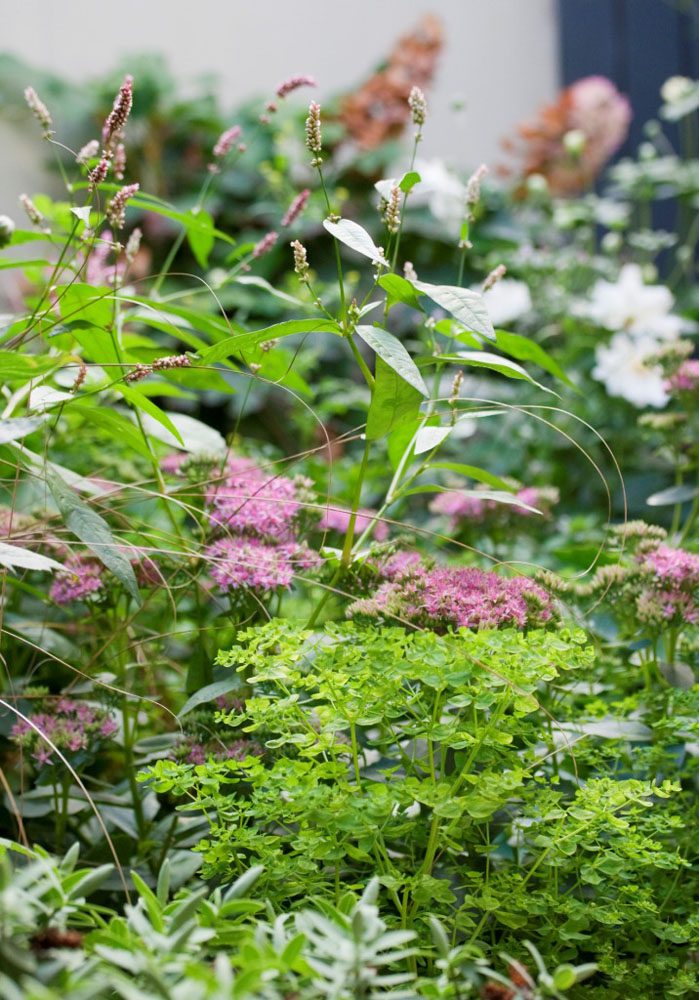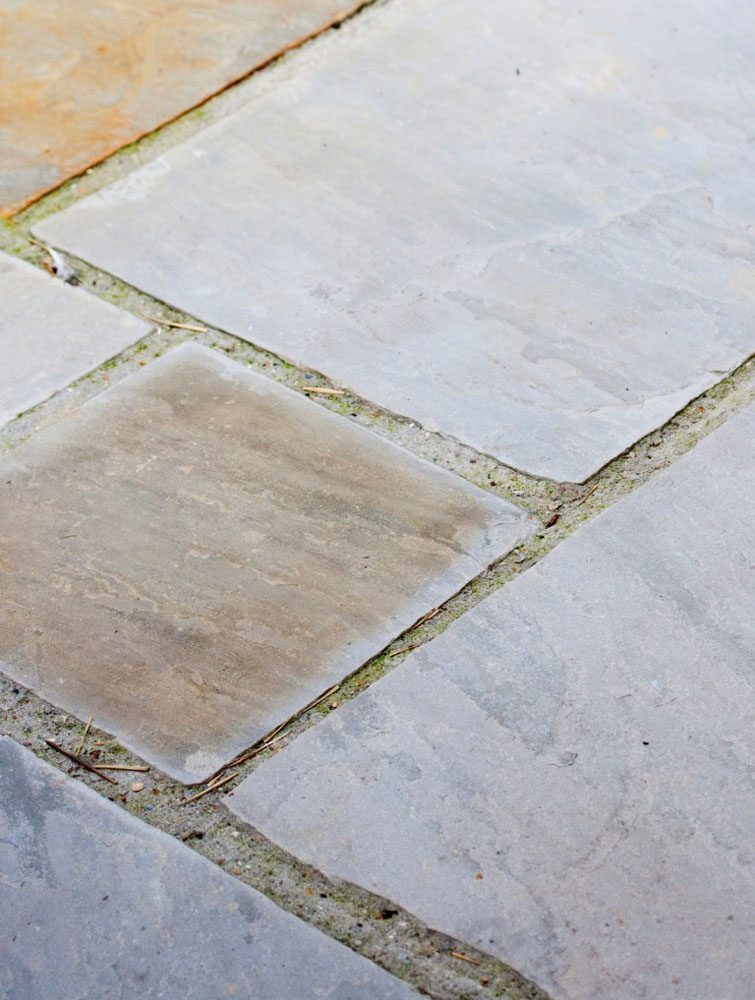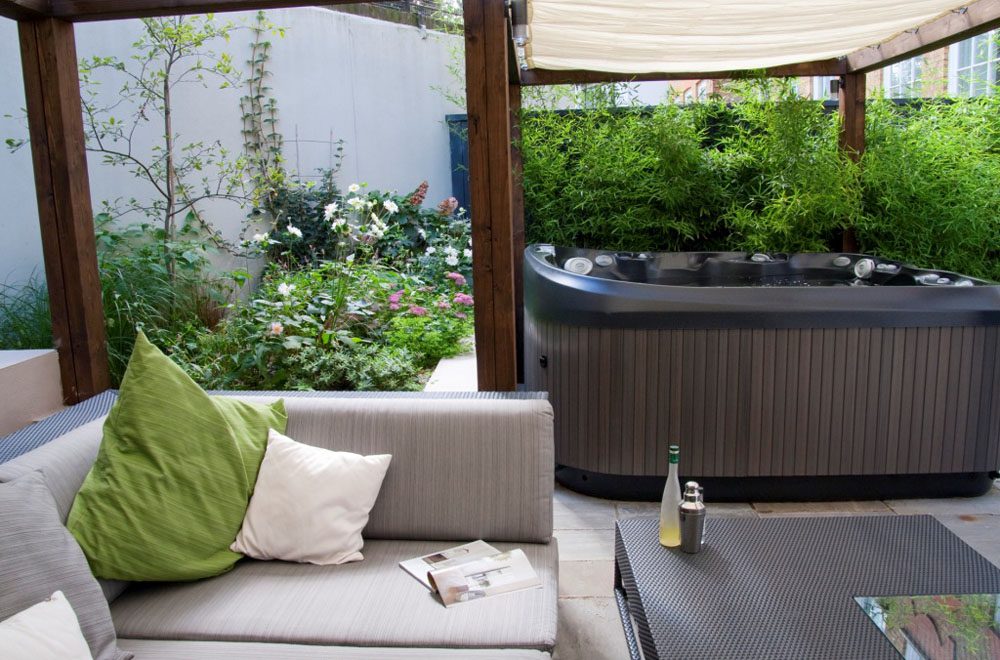The garden is a north facing with very limited access and is located to the rear of a five storey converted Victorian school building. Due to its location, all materials needed to be transferred by hand through the building, down a flight of stairs, through several doors and round several corners. The road adjacent to the property is very busy, making deliveries difficult and potential crane hire extremely expensive. However, Earth Designs have completed many gardens with limited access and so we have become have become adept at finding the best and least disruptive ways of transporting substantial amounts of materials and waste to and from a space. The design included a built-in hot tub which was to be a feature of the space. However, the specifications of the spa meant that it would be impossible transport through the property and therefore would need to be lifted by crane over the 5 storey property. This would have been cost preclusive, so we were able to advise the client on alternative hot tub selection and offer electrical installation and project management of the hot tub installation. The client also requested additional items beyond the contracted work, which we were happy to facilitate.
The garden itself was well designed, with raised rendered block beds to the rear of the garden and two chunky pergolas with shade sail covers providing privacy from the flats above. The garden was paved throughout with Indian grey sandstone in a random pattern.



