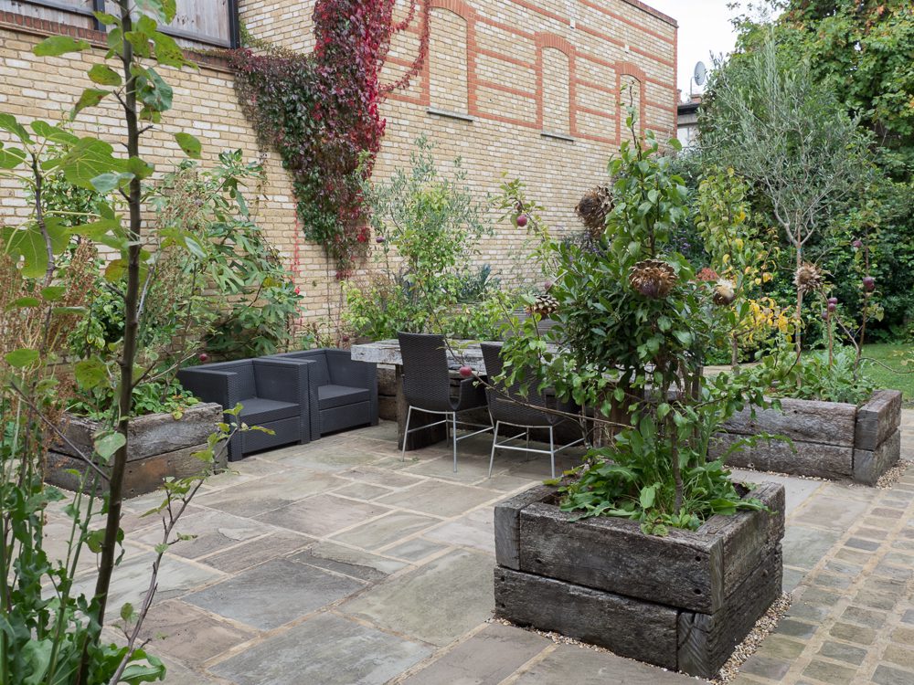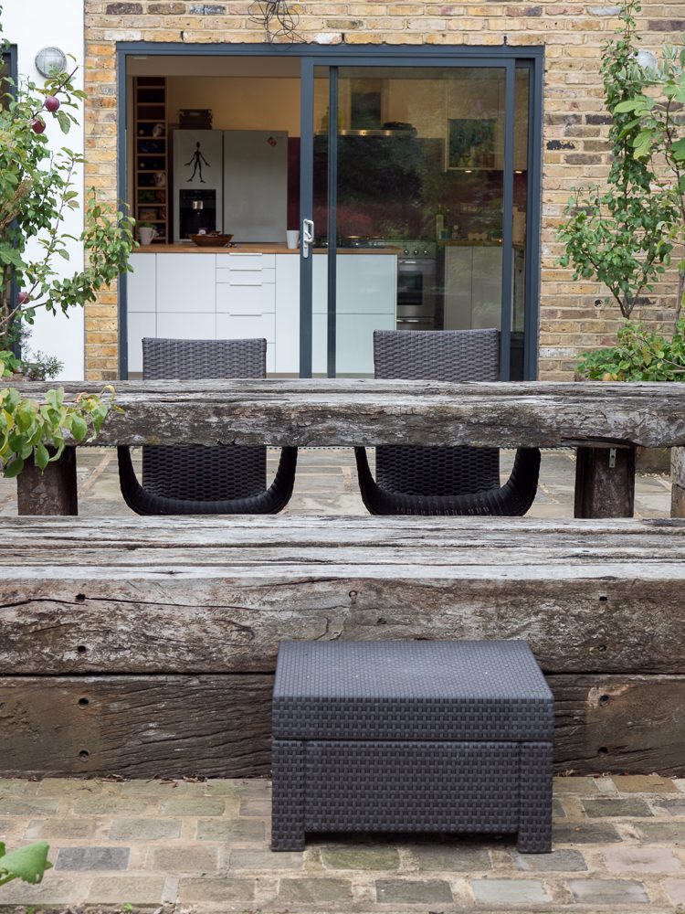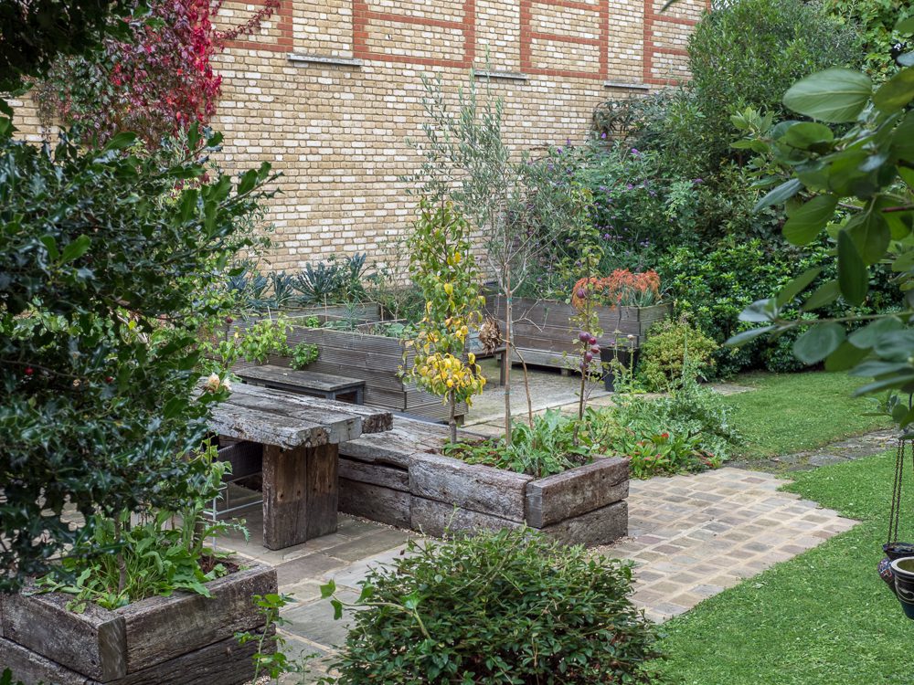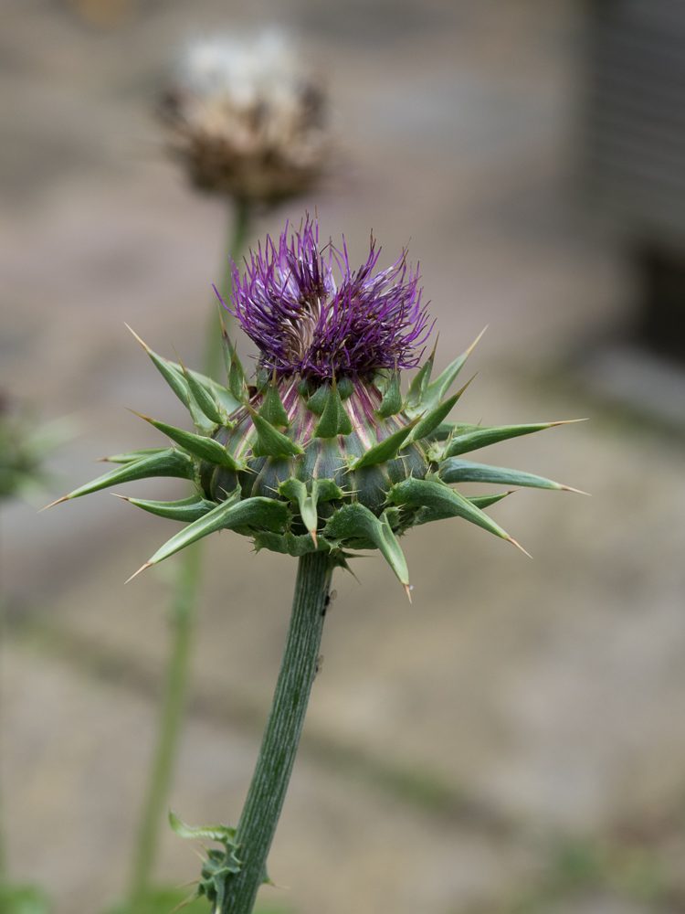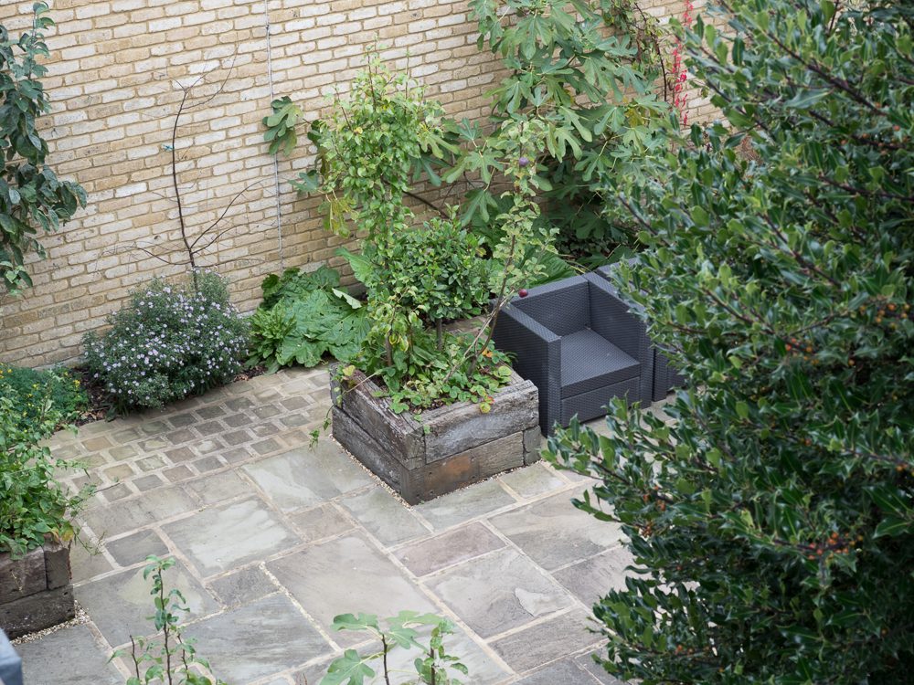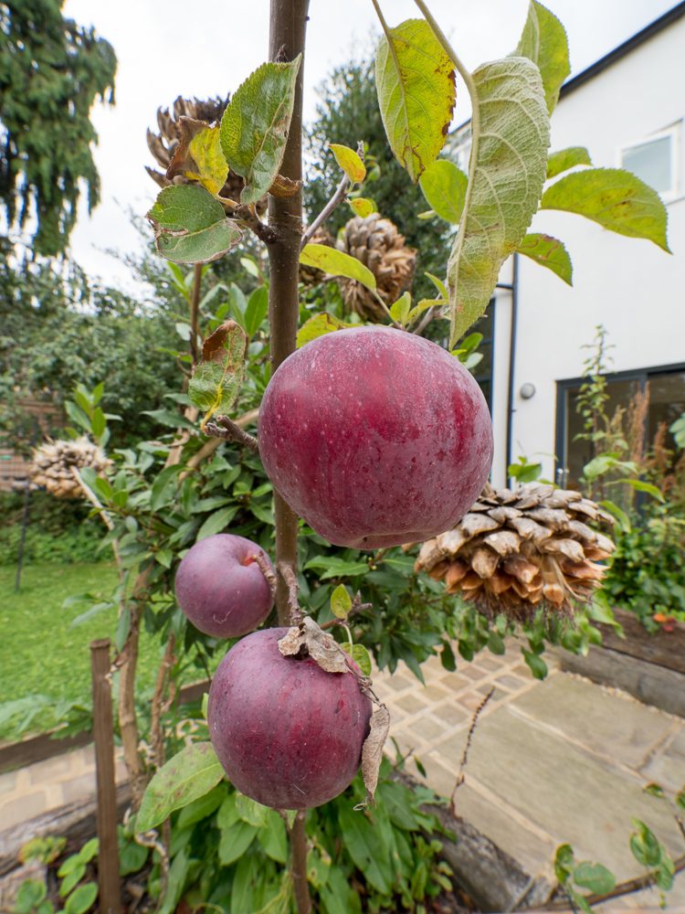This design seeks to meet the challenge set by the brief: to blend the existing materials and established sections of the garden with new materials and style. The existing crazy paving will be lifted from one section andre-laid in the area adjoining the house to create a longer pathway. The crazy paving will also be shaped around the small circular flower bed. This whole pathway will be edged with sandstone setts to give greater definition. The new area will be paved with autumn brown sandstone paving in a random lay pattern, with a sandstone sett pathway running along the back of the house, up the garden along the left boundary and then across the garden in front of the existing raised vegetable beds. Six new railway sleeper raised beds will frame the central paving – one at each corner and one each side halfway down house – and planted with a variety of vegetables and herbs, plus standard and cordoned trees to add height and architectural interest.
The existing side boundary wall will be utilised to support fan-grown fruit such as plum, damsen and quince. A railway sleeper bench and table attached to one of the railway sleeper raised beds at the back will offer ample space to dine, with additional seating for less formal entertaining provided by a set of outdoor rattan sofa and chairs. A kandai fire bowl, which benefits from a range of cooking accessories, will provide not only a focal point and source of heat, but an unusual option for producing outdoor cuisine.



