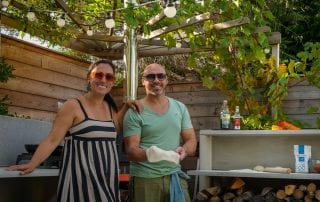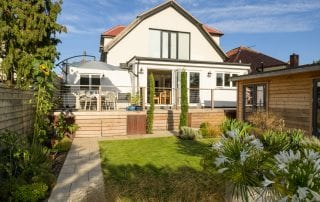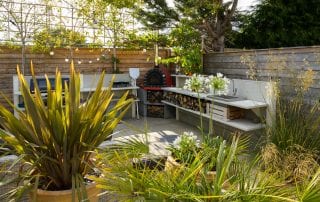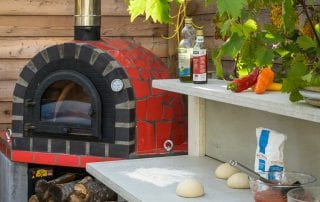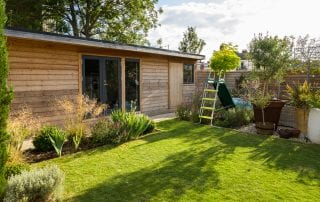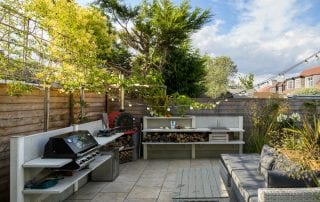Project Description
Mediterranean Kitchen Garden Design
KITCHEN GARDEN DESIGN

BRIEF
DESCRIPTION
The design takes inspiration from the client’s Italian heritage. The overall footprint of the existing decking remains the same, although the height is raised so that there is a single step down from the main patio doors. The location of the steps was moved to the left hand side of the garden and made shallower to enable an easier transition to the lower garden. The existing decking framework was sound so kept in place and modified as necessary, then finished with smooth Yellow Balau hardwood planks. A new balustrade, constructed from Yellow Balau hardwood posts and rail with horizontal stainless steel tension wire infill, was installed around the front edge of the deck to allow a clearer view of the garden beyond. Two grey Perspex panels on the left hand side gives an attractive backdrop to a landing area halfway down the steps. To the left hand side of the lower garden is a large bespoke 10m x 3m garden office structure. The existing conifers were removed and replaced with a selection of trees with a variety of foliage and texture to create a lighter, less imposing appearance without compromising on privacy. The front of the decking platform was clad with Cor-Ten weathered steel panels, with Yellow Balau doors installed at intervals to allow access beneath the decking for storage. The centre of the garden features a large lawn with Cor-Ten steel edging. A pathway, laid with travertine effect porcelain tiles, runs across the garden from the decking steps, then up the garden to a large patio in the bottom right side of the space.
The main focus of the garden is a large bespoke outdoor kitchen installed on the rear patio. This comprises a barbecue, sink, chiller/fridge, food preparation area, gas hobs and pizza oven to provide the client with a versatile and comprehensive outdoor cooking area. An artificial lawn installed in the back left of the garden serves as a children’s play area, with a large slide installed over the central planting bed to the main lawn beyond. The paved pathway returns along the front of the garden office.
The existing fences to the right of the space were replaced with decorative ‘hit and miss’ fencing. The planting beds contain a selection of evergreen shrubs, herbaceous perennials and tall translucent grasses to delineate the space and create a sense of movement. A planting bed to the right of the path leading to the rear patio is packed full of herbs and espalier fruit trees. The back boundary of the space is planted with pleached evergreen trees to screen the house and garden from the overlooking property beyond.
Contact us today to discuss your project with our team of experienced Mediterranean garden designers!
With our years of experience working on a variety of gardens both locally and nationally, we can offer a specialised, tailored design including Small Garden, Rooftop Garden, Ornamental Garden, Modern Garden, Cottage Garden, Formal Garden, Contemporary Garden, Courtyard Garden, Japanese Garden and Mediterranean Garden Design.
“ Our garden was completely transformed by the team! Kat created the image of what we had in our head and let us see it on paper and Matt built it! We now use every single corner of the garden. Money well spent!”


