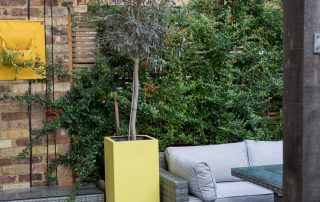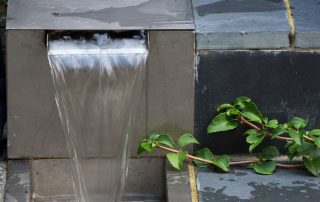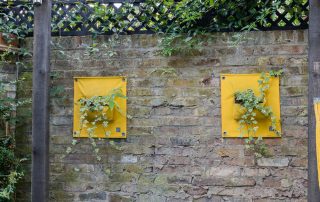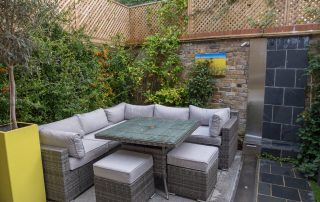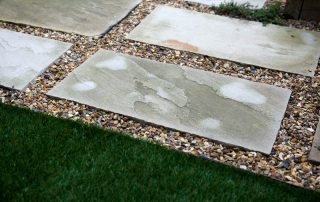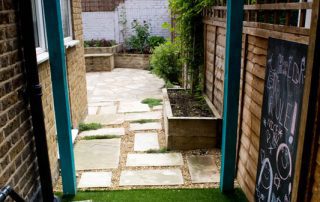The design divides the garden into three areas, using vertical features on the walls and boundaries to help elongate the garden and create the illusion of space. Directly outside the back door will be a patio laid with long, thin Indian sandstone planks. Adjoining this patio to the right will be a stainless steel rill running from the house to the back wall. A strip of stainless steel the same width as the the rill will be attached vertically to the back wall so that it appears that the rill continues up the wall. A narrow stainless steel water blade installed low down on the stainless strip will pour into the stainless steel rill below. To the right of the stainless steel rill will be a strip of honed black slate paving, installed in a ‘hopscotch’ pattern, with a board painted with weather resistant blackboard paint mounted on the wall at the far end. The fence on the left hand boundary will be hidden by decorative panels approx 2m high constructed from horizontal strips of 40mm wide Western Red Cedar.
A large yellow fibreglass planter containing a specimen standard olive tree will be placed beside an outdoor rattan sofa to add a big block of colour to the space. To the far right of the garden will be a rectangle of artificial lawn covered with an open timber pergola, upon which a swing and other play equipment can be installed. Planting in the space will be predominantly yellow and white with grey and green foliage. Wherever possible evergreens will be used as well as long flowering echinacea and rudbeckia. Flowering honeysuckle, jasmine and clematis will adorn the walls.



