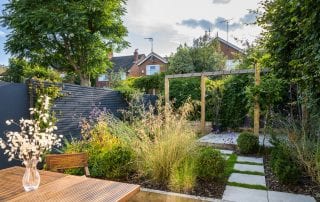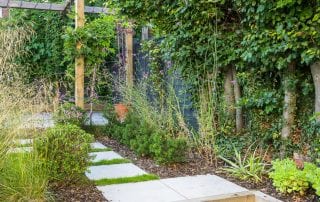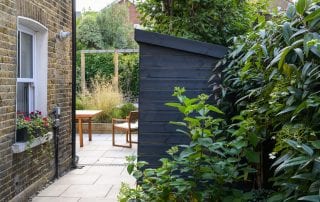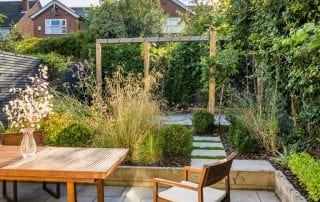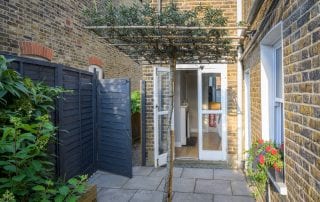Project Description
Stylish Woodford Garden Design
GARDEN DESIGN WOODFORD

BRIEF
DESCRIPTION
The garden is reorganised into three distinct levels. The existing trees down the right hand boundary were retained in the new design. A wide thin storage unit with double doors provides ample storage down the sideway. Railway sleepers retain the existing soil as well as making a larger bed to feature some plants and improve the view from the lounge doors. A flat top tree planted outside the side doors give the wide sideway a courtyard feel. The paving throughout the space is cream limestone effect porcelain slabs. Steps lead up to an area of lawn, with porcelain stepping stone tiles creating a pathway along the right hand side. Railway sleepers retain the existing trees, forming a raised bed to allow extra planting.
A slightly raised patio in the bottom right corner is large enough to place an outdoor sofa and fire pit. This area features an architectural chunky timber pergola, to provide support for the existing wisteria, with a beam jutting over the lawn to create a support from which to hang a swing seat. The left and rear boundaries are clad with bespoke hardwood timber slatted fences and Perspex panelling. A railway sleeper bed at the rear of the garden manages the change in level in the rear corner.
Planting in the garden is simple, strong and architectural with low maintenance evergreens sitting amongst long flowering herbaceous perennials.
Contact us today to discuss your project with our team of experienced stylish garden designers!
With our years of experience working on a variety of gardens both locally and nationally, we can offer a specialised, tailored design including Small Garden, Rooftop Garden, Ornamental Garden, Modern Garden, Cottage Garden, Formal Garden, Contemporary Garden, Courtyard Garden, Japanese Garden and Mediterranean Garden Design.

