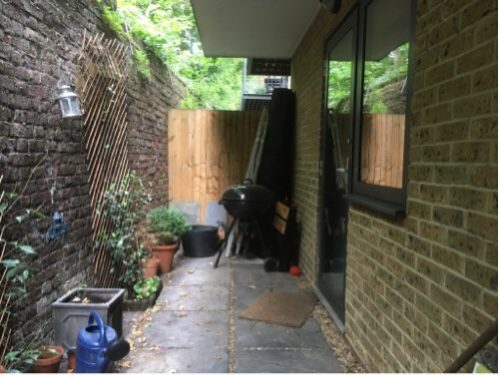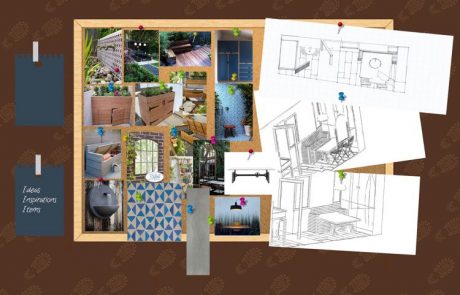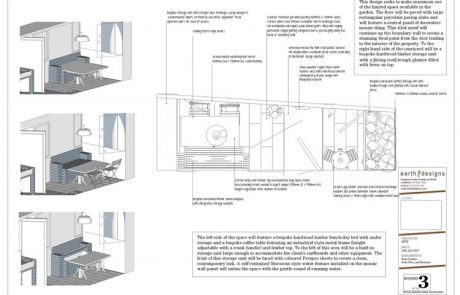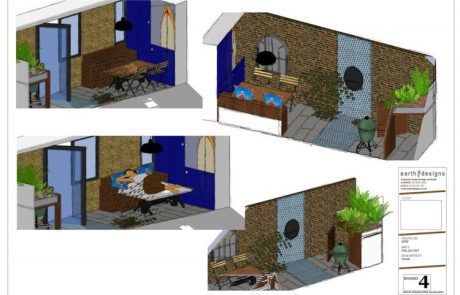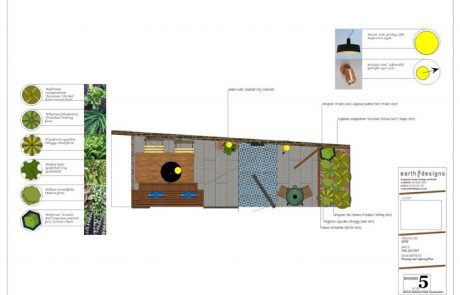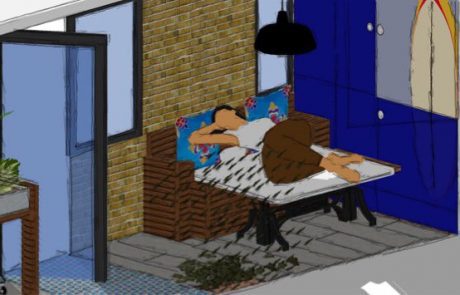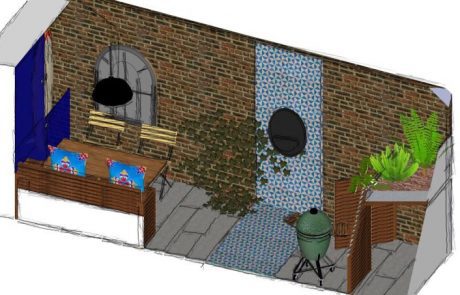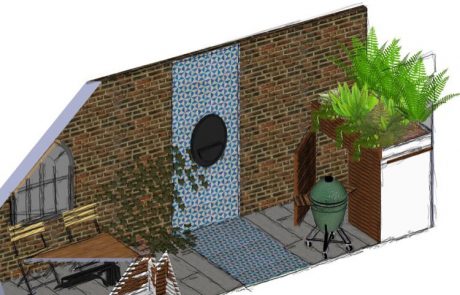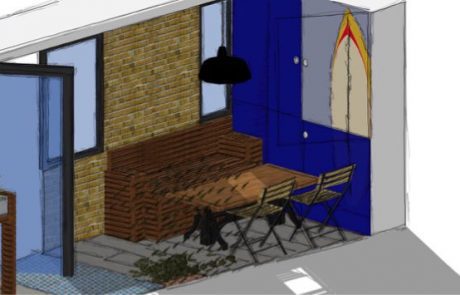Possibly the smallest design for a garden in London. Ever!

Brief
Katrina was called to Stoke Newington property to come up with a courtyard design for a garden in London. Measuring just 2m x 5m, it is possibly the smallest garden Katrina has ever worked on!
This property is located on the edge of a very green, unusually private space in an urban area London. The main living area of the property is on the first floor, which includes a small atrium space measuring 1.5 m x 1.5 m. The main outdoor area is downstairs and also has limited space. It is also overshadowed by the high boundary wall and the upstairs balcony which overhangs half of the space. The client would like the design to include an area for seating and storage, and some greenery if possible.
Solution
This design seeks to make maximum use of the limited space available in the garden.
The floor will be paved with large rectangular porcelain paving slabs and will feature a central panel of decorative mosaic tiling. This tiled motif will continue up the boundary wall to create a stunning focal point from the door leading to the interior of the property. A self-contained Moroccan style water feature installed on the mosaic wall panel will imbue the space with the gentle sound of running water.
To the right hand side of the courtyard will be a bespoke hardwood timber storage unit with a living roof trough planter filled with ferns on top. To the left of this area will be a built-in storage unit large enough to accommodate the client’s surfboards and other equipment. The front of this storage unit will be faced with coloured Perspex sheets to create a clean, contemporary look.
This design for a garden in London needs to have several states. The left side of the space will feature a bespoke hardwood timber bench/day bed with under storage and a bespoke coffee table featuring an industrial-style metal frame (height adjustable with a crank handle) and timber top.
