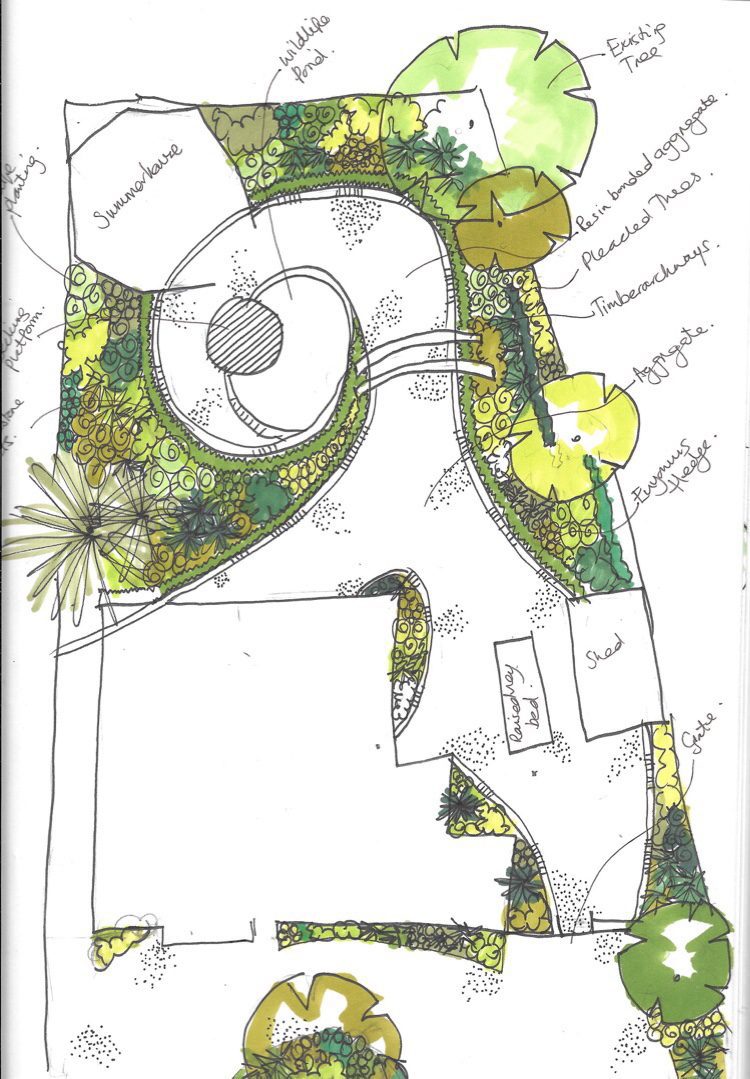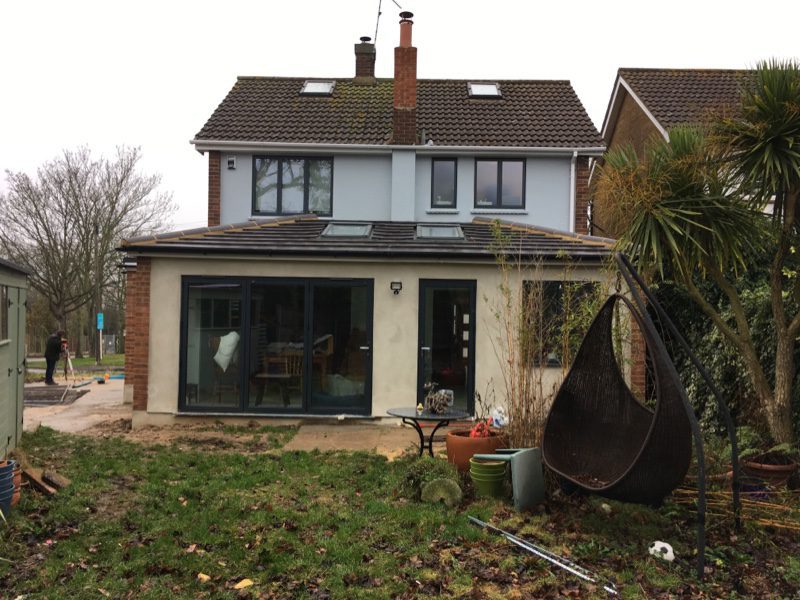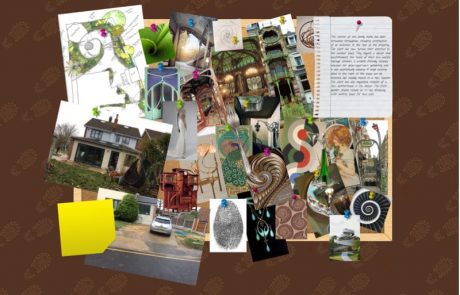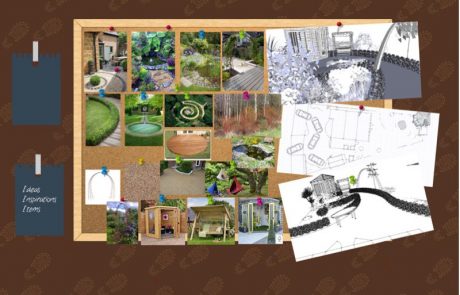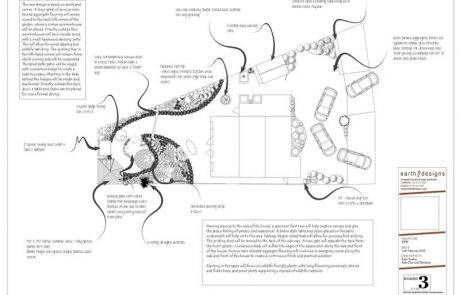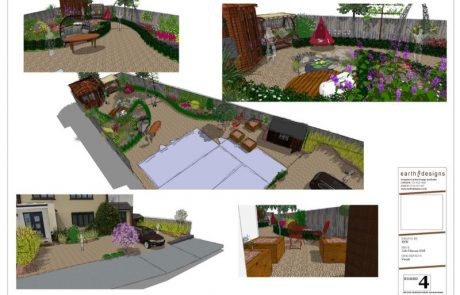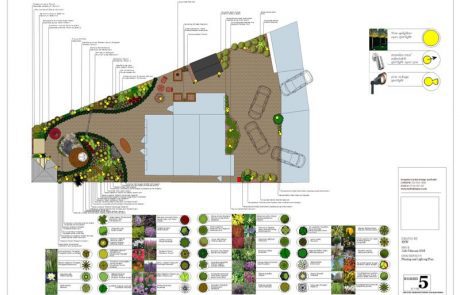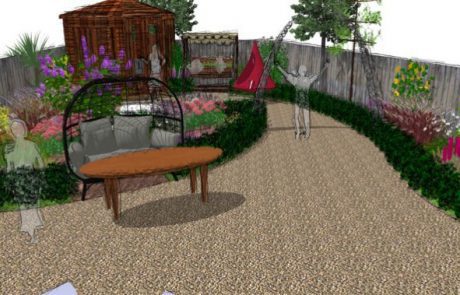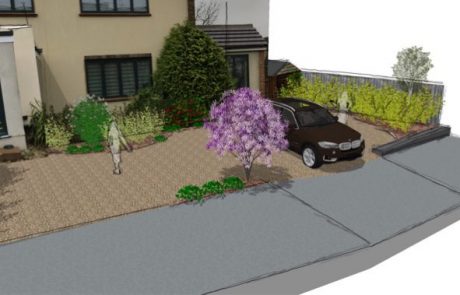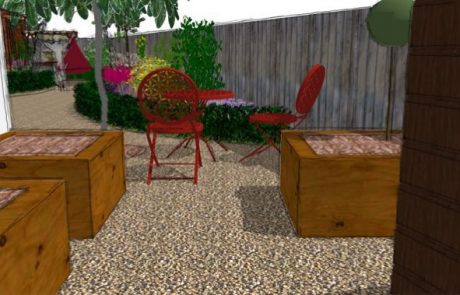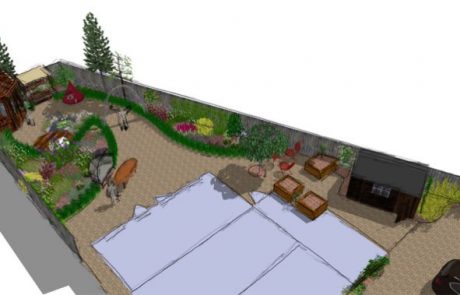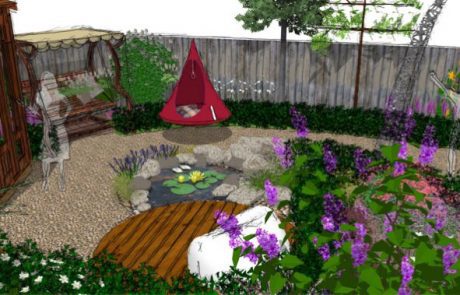Rayleigh Garden Design packed with sensory touches

Brief
Ruth needed a a Rayleigh Garden Design. She found Earth Designs by our Facebook page and got in touch. She was undergoing big renovations to the whole of the house, and she wanted to include the garden as part of that.
She has two teenage children both of which are on the autism spectrum, and they are now requirements needed to be very much considered in the final design.
Solution
The new design is based on swirls and curves. A large spiral of porous resin bound aggregate flooring will sweep round to the back left corner of the garden, where a corner summerhouse will be placed.
Directly outside this summerhouse will be a circular pond with a small hardwood decking ‘jetty’. This will allow for pond dipping and wildlife watching. The existing tree in the left-hand corner will remain from which a swing seat will be suspended.
The spiral path/patio will be edged with euonymus hedge to create a neat boundary. Planting in the beds behind the hedges will be wilder and less formal. Directly outside the back door, a table and chairs can be placed for more formal dining. Planting in the space will focus on wildlife friendly plants, with long flowering perennials, berries and fruits trees, and pond plants supporting a myriad of wildlife creatures.
Moving around to the side of the house, a specimen fruit tree will help create a canopy and give the area a feeling of privacy and separation. A bistro style table and chairs placed on the patio underneath will help unite this area. Railway sleeper raised beds will allow for growing fruit and veg.
The existing shed will be moved to the back of the side way. A new gate will separate the back from the front garden. Curvaceous beds will soften the edges of the square plot along the side and front of the house. Porous resin bonded aggregate flooring will continue in sweeping curves along the side and front of the house to create a continuous finish and practical solution.
