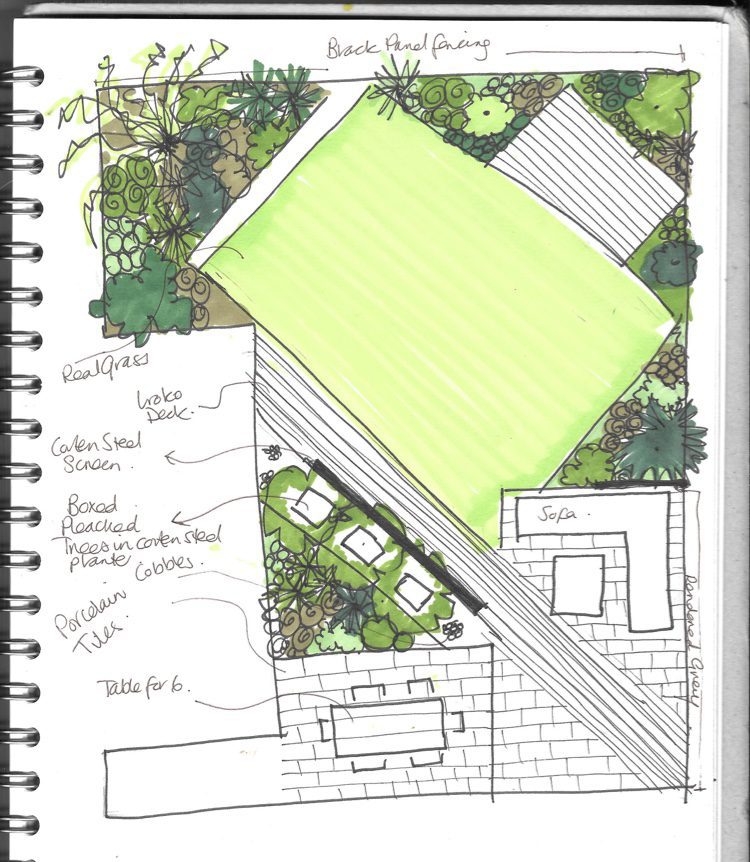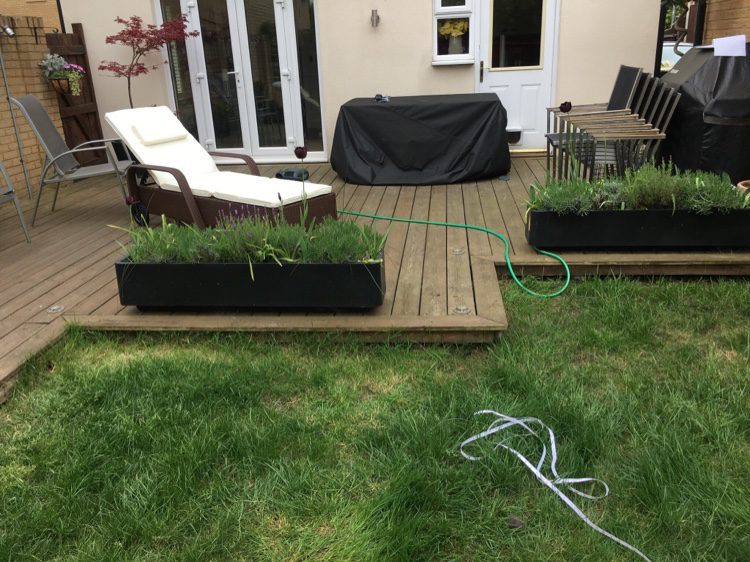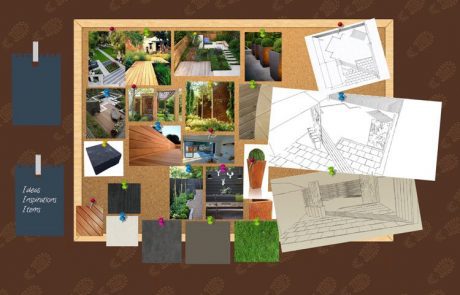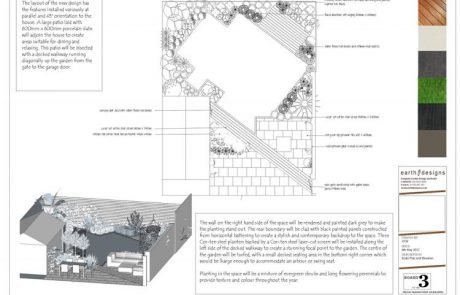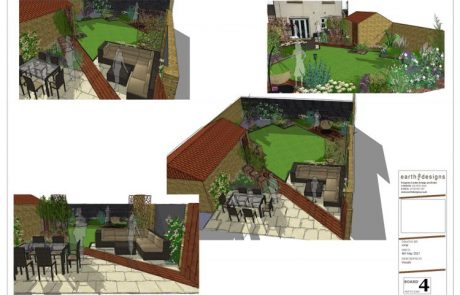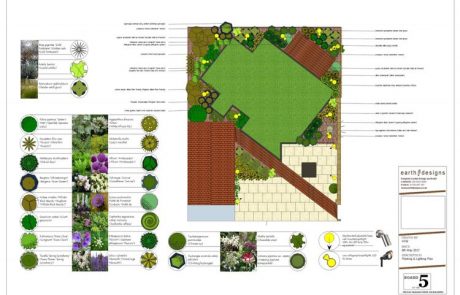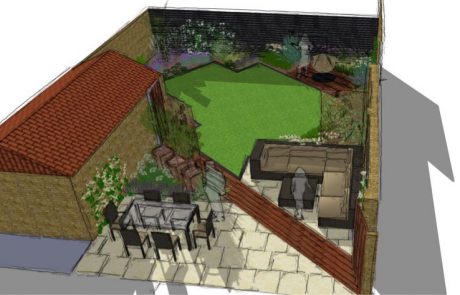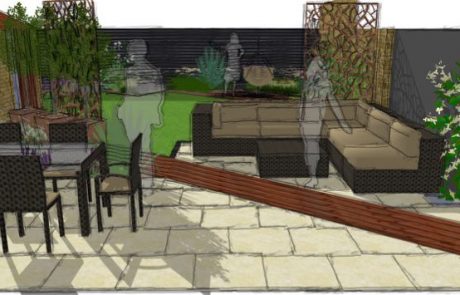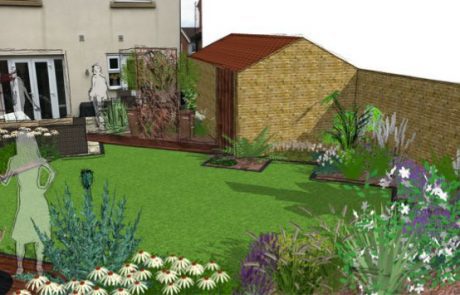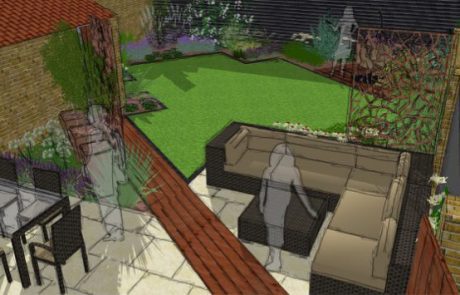Rayleigh Garden Designer needed to add some vra vra vroom to a space

Brief
Our client was looking for a Rayleigh Garden Designer to restyle her outdoor space for her to enjoy. She had lived in her new build house for several years and had done little to the garden aside from some decking which was now looking tired.
This client has lived in the property for a number of years. She bought the house as a new build and apart from the installation of some decking little has been done to the garden. Overall it has a sunny aspect, but there is a dead space towards the rear of the garden which does not get any sun at all. The client would like a space that offers more interest in which she can relax and entertain. She may choose to sell the property in a year or two, so the design needs to offer generic appeal to potential future inhabitants.
Solution
The layout of the new design has the features installed variously at parallel and 45° orientation to the house. A large patio laid with 600mm x 900mm porcelain slabs will adjoin the house to create areas suitable for dining and relaxing. This patio will be bisected with a decked walkway running diagonally up the garden from the gate to the garage door.
The wall on the right hand side of the space will be rendered and painted dark grey to make the planting stand out. The rear boundary will be clad with black painted panels constructed from horizontal battening to create a stylish and contemporary backdrop to the space.
Three Cor-ten steel planters backed by a Cor-ten steel laser-cut screen will be installed along the left side of the decked walkway to create a stunning focal point to the garden. The centre of the garden will be turfed, with a small decked seating area in the bottom right corner which would be large enough to accommodate an arbour or swing seat.
Planting in the space will be a mixture of evergreen shrubs and long flowering perennials to provide texture and colour throughout the year.
