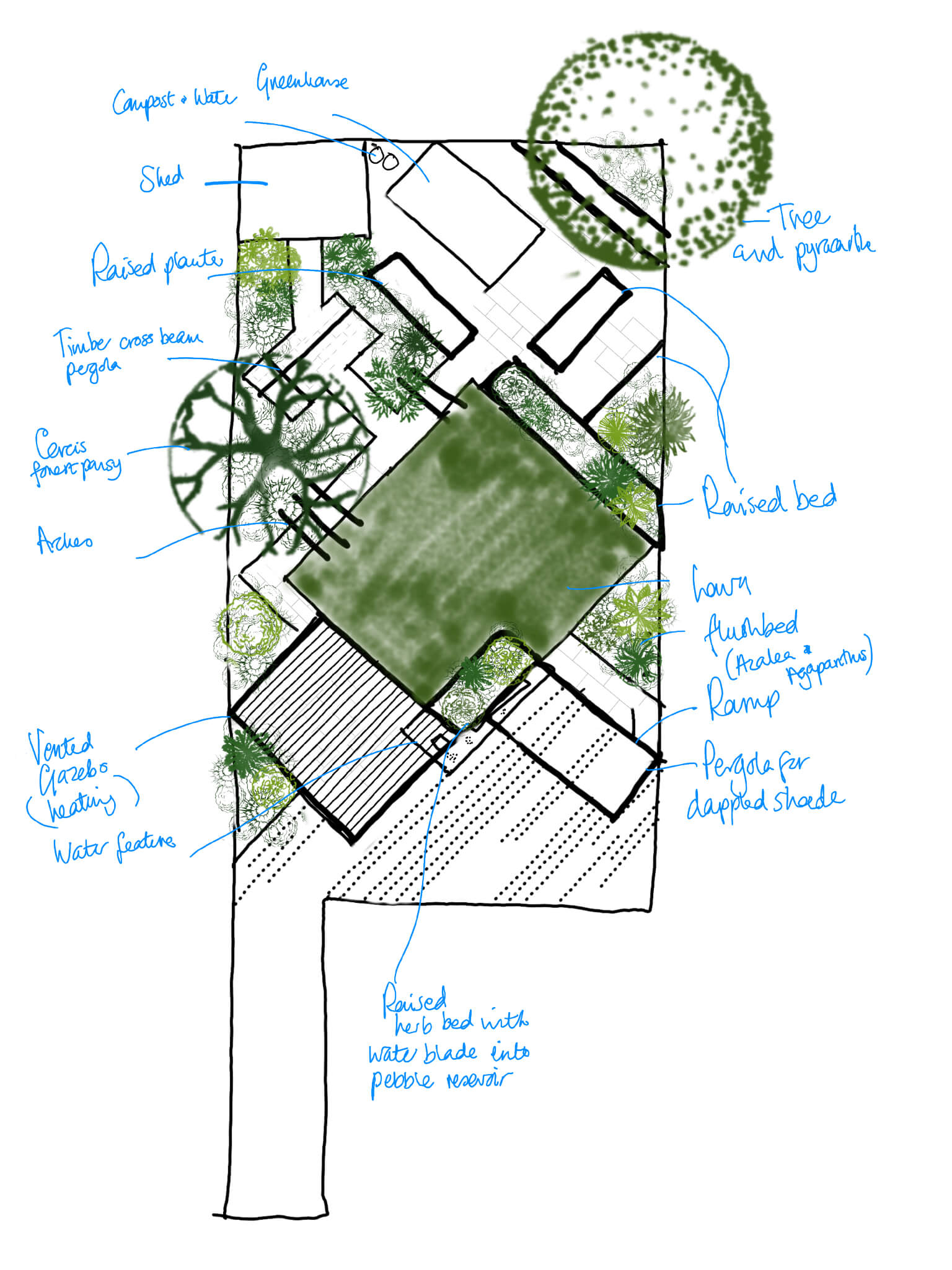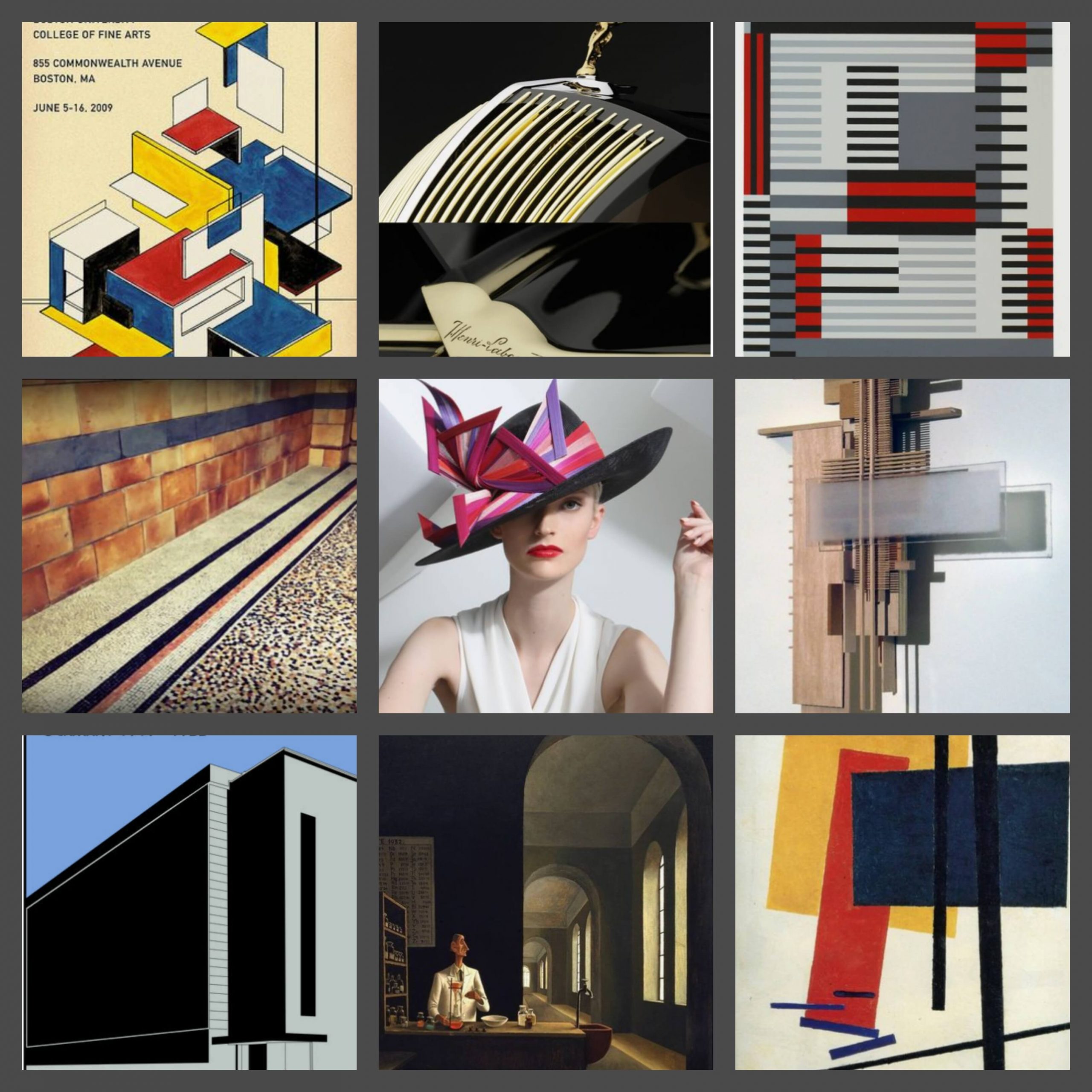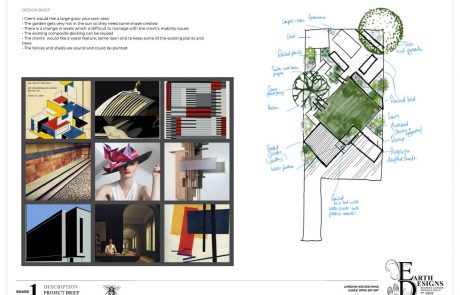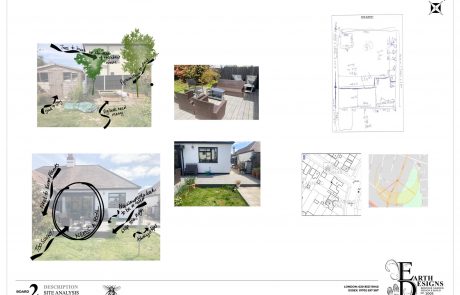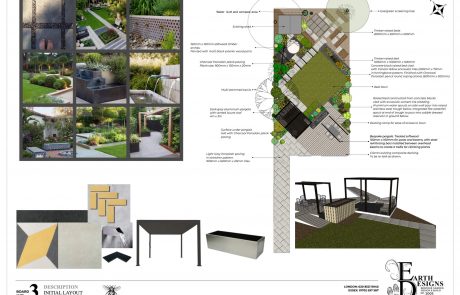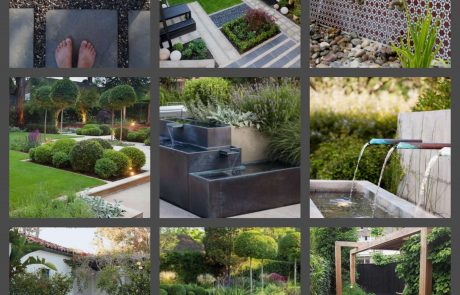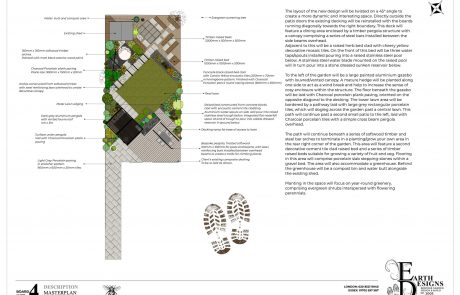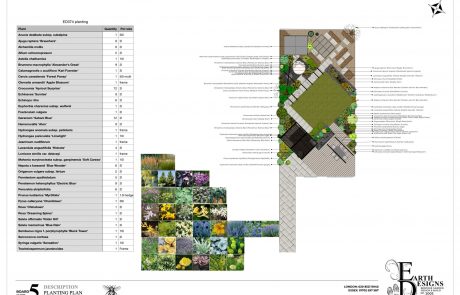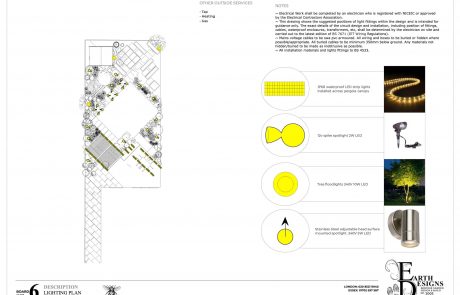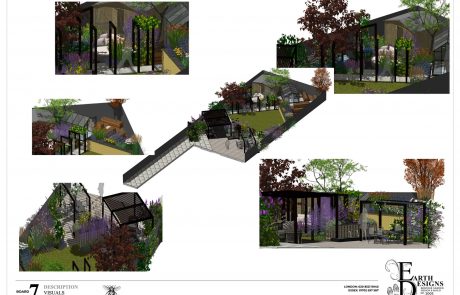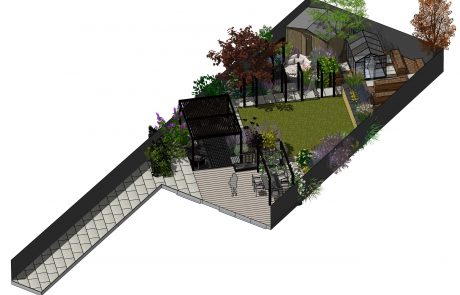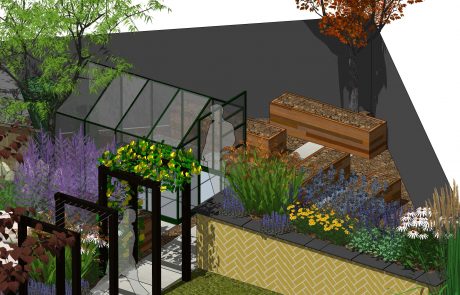SHADES OF GREY GARDEN DESIGN IN SOUTHEND

Brief
Client would like a large grow your own area. The garden gets very hot in the sun so they need some shade created. There is a change in levels which is difficult to manage with the client’s mobility issues. The existing composite decking can be reused. The clients would like a water feature, some lawn and to keep some of the existing plants and trees. The fences and sheds are sound and could be painted.
Solution
The layout of the new design will be twisted on a 45° angle to create a more dynamic and interesting space. Directly outside the patio doors the existing decking will be reinstalled with the boards running diagonally towards the right boundary. This deck will feature a dining area enclosed by a timber pergola structure with a canopy comprising a series of steel bars installed between the side beams overhead.
Adjacent to this will be a raised herb bed clad with cheery yellow decorative mosaic tiles. On the front of this bed will be three water taps/spouts installed pouring into a raised stainless steel pool below. A stainless steel water blade mounted on the raised pool will in turn pour into a stone dressed sunken reservoir below.
To the left of the garden will be a large painted aluminium gazebo with louvred/vented canopy. A mature hedge will be planted along one side to act as a wind break and help to increase the sense of cosy enclosure within the structure. The floor beneath the gazebo will be laid with Charcoal porcelain plank paving, oriented on the opposite diagonal to the decking. The lower lawn area will be bordered by a pathway laid with large grey rectangular porcelain tiles, which will dogleg across the garden past a central lawn. This path will continue past a second small patio to the left, laid with Charcoal porcelain tiles with a simple cross beam pergola overhead.
The path will continue beneath a series of softwood timber and steel bar arches to terminate in a planting/grow your own area in the rear right corner of the garden. This area will feature a second decorative cement tile clad raised bed and a series of timber raised beds suitable for growing a variety of fruit and veg. Flooring in this area will comprise porcelain slab stepping-stones within a gravel bed. The area will also accommodate a greenhouse. Behind the greenhouse will be a compost bin and water butt alongside the existing shed.
Planting in the space will focus on year-round greenery, comprising evergreen shrubs interspersed with flowering perennials.
