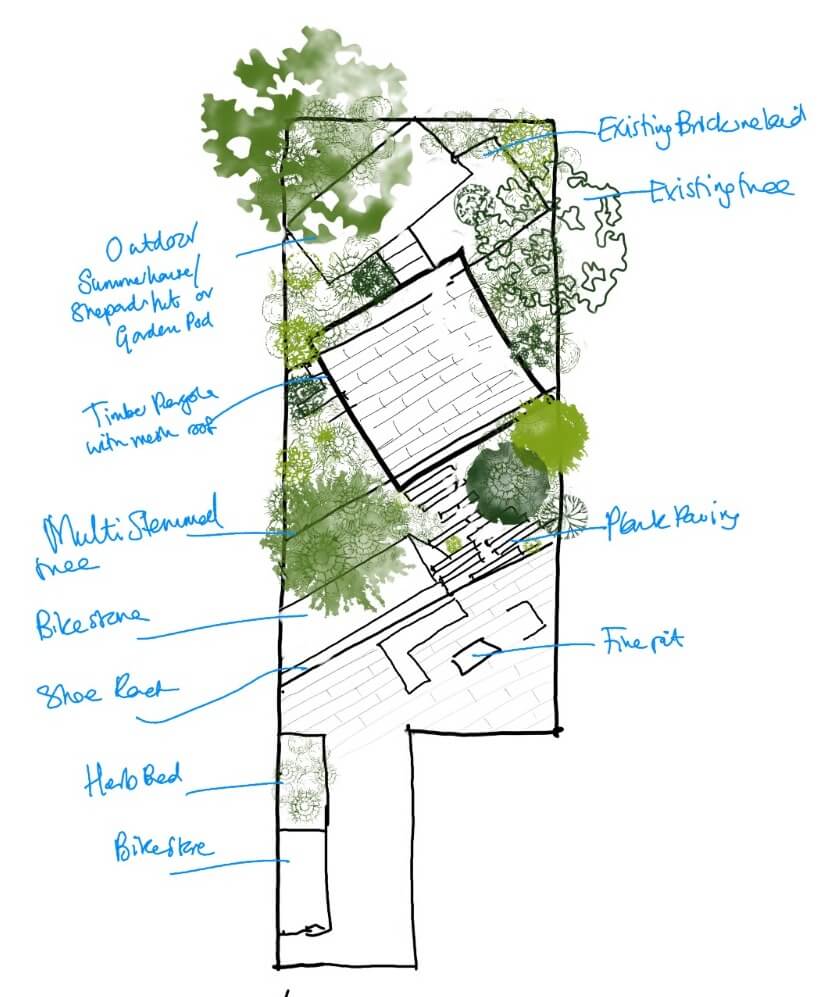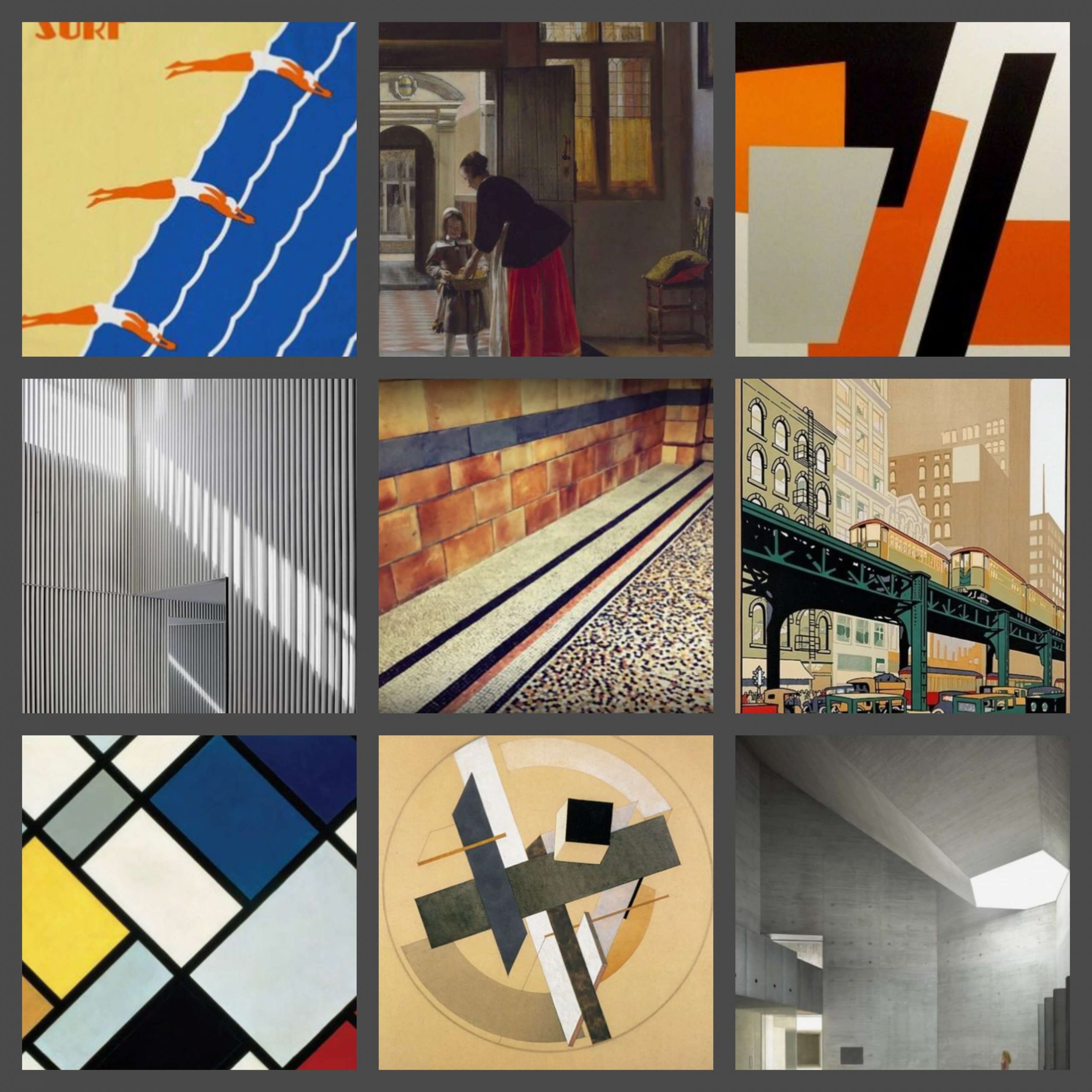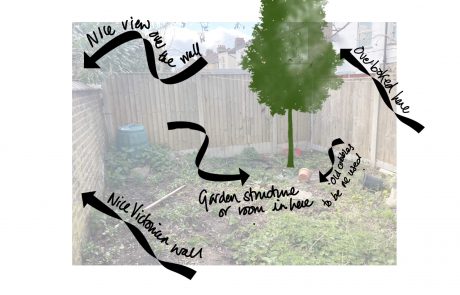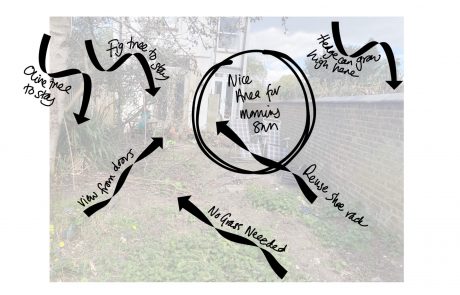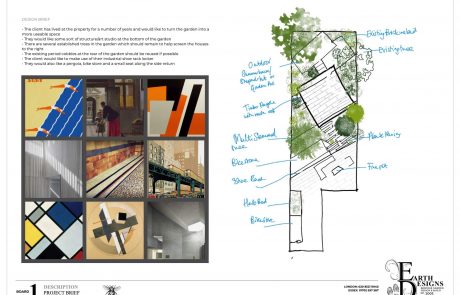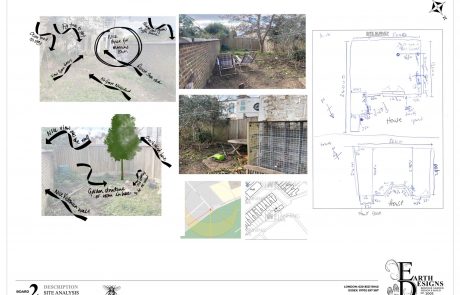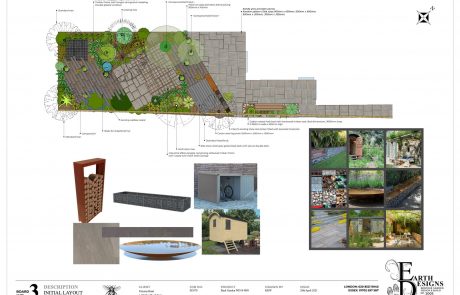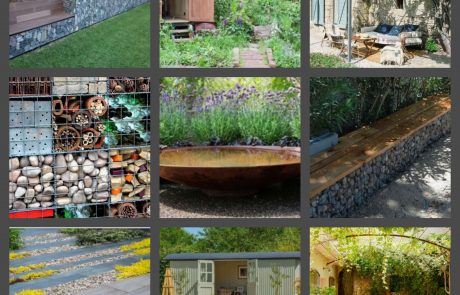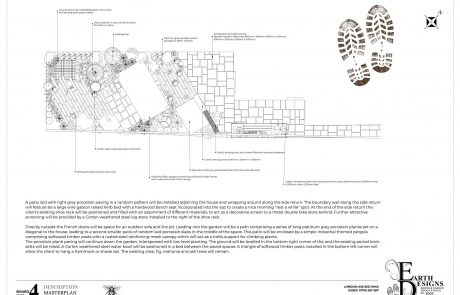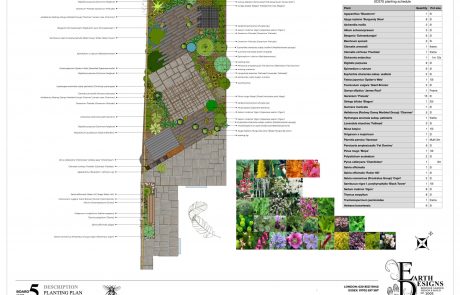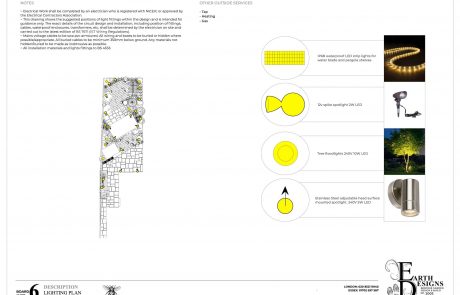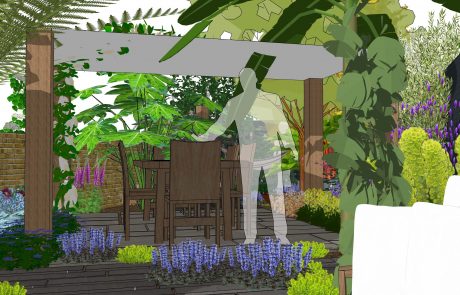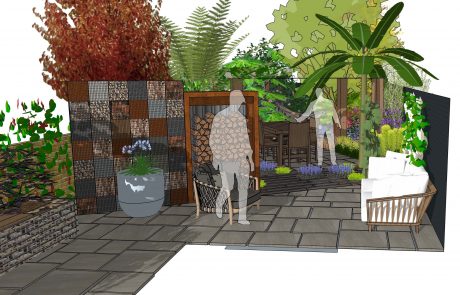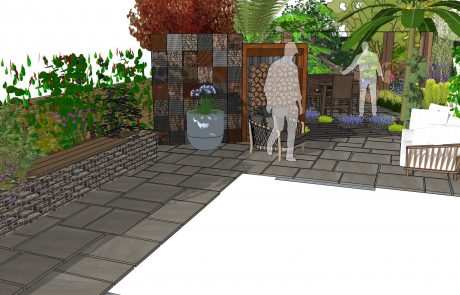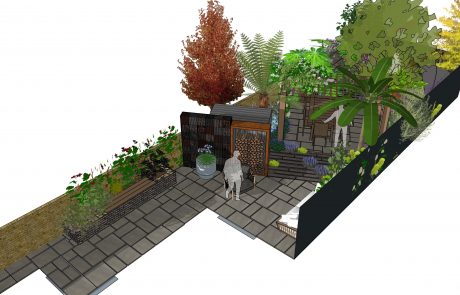SHEPHERDS HUT GARDEN DESIGN IN WATFORD

Brief
The client has lived at the property for a number of years and would like to turn the garden into a more useable space. They would like some sort of structure/art studio at the bottom of the garden. There are several established trees in the garden which should remain to help screen the houses to the right. The existing period cobbles at the rear of the garden should be reused if possible. The client would like to make use of their industrial shoe rack locker. They would also like a pergola, bike store and a small seat along the side return.
Solution
A patio laid with light grey porcelain paving in a random pattern will be installed adjoining the house and wrapping around along the side return. The boundary wall along the side return will feature be a large wire gabion raised herb bed with a hardwood bench seat incorporated into the top to create a nice morning “rest a while“ spot. At the end of the side return the client’s existing shoe rack will be positioned and filled with an assortment of different materials, to act as a decorative screen to a metal double bike store behind. Further attractive screening will be provided by a Corten weathered steel log store installed to the right of the shoe rack.
Directly outside the French doors will be space for an outdoor sofa and fire pit. Leading into the garden will be a path comprising a series of long platinum grey porcelain planks set on a diagonal to the house, leading to a second smaller patio of random laid porcelain slabs in the middle of the space. This patio will be enclosed by a simple industrial themed pergola comprising softwood timber posts with a rusted steel reinforcing mesh canopy which will act as a trellis support for climbing plants.
The porcelain plank paving will continue down the garden, interspersed with low level planting. The ground will be levelled in the bottom right corner of the and the existing period brick setts will be relaid. A Corten weathered steel water bowl will be positioned in a bed between the paved spaces. A triangle of softwood timber posts installed in the bottom left corner will allow the client to hang a hammock or shade sail. The existing olive, fig, mahonia and ash trees will remain.
