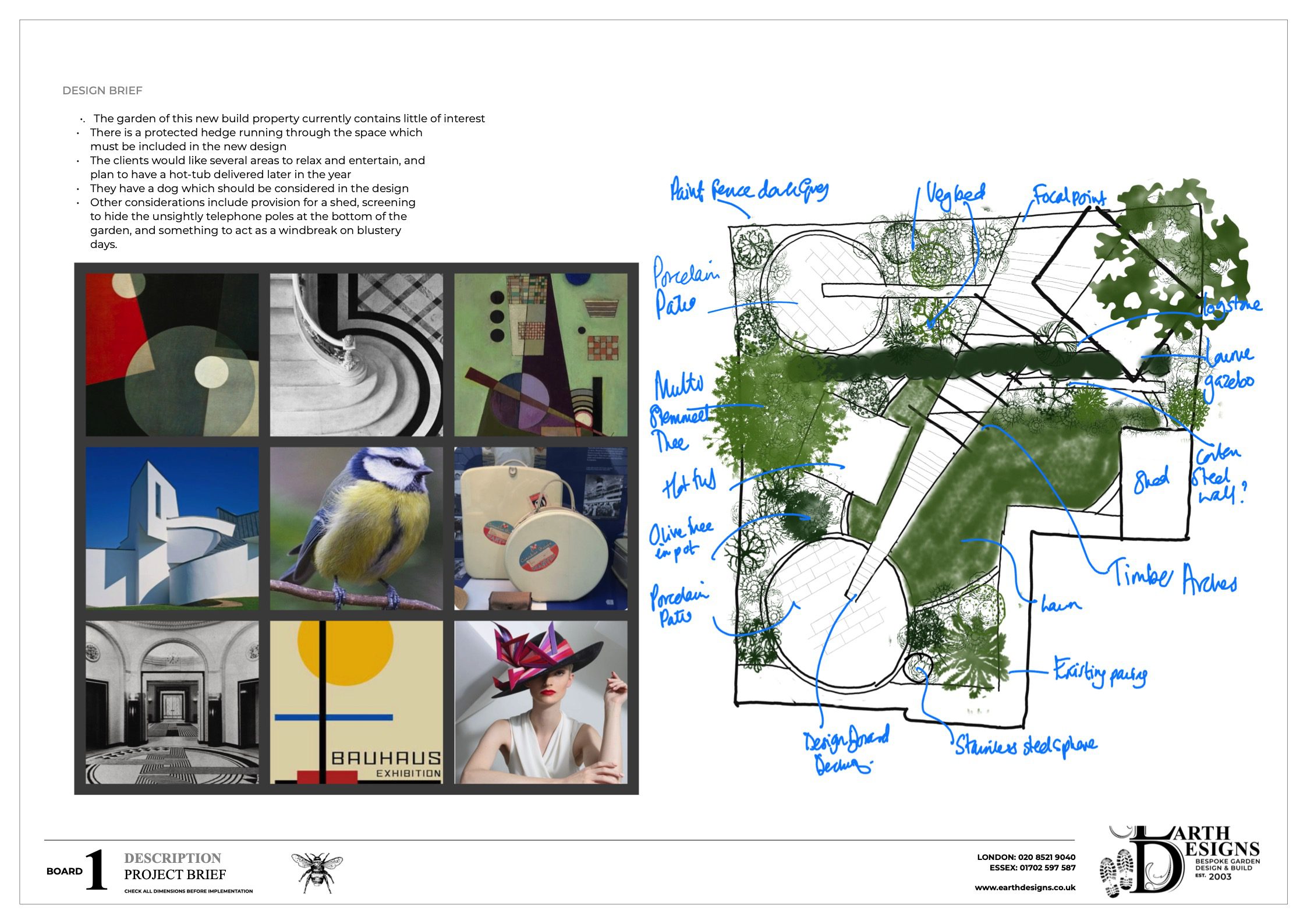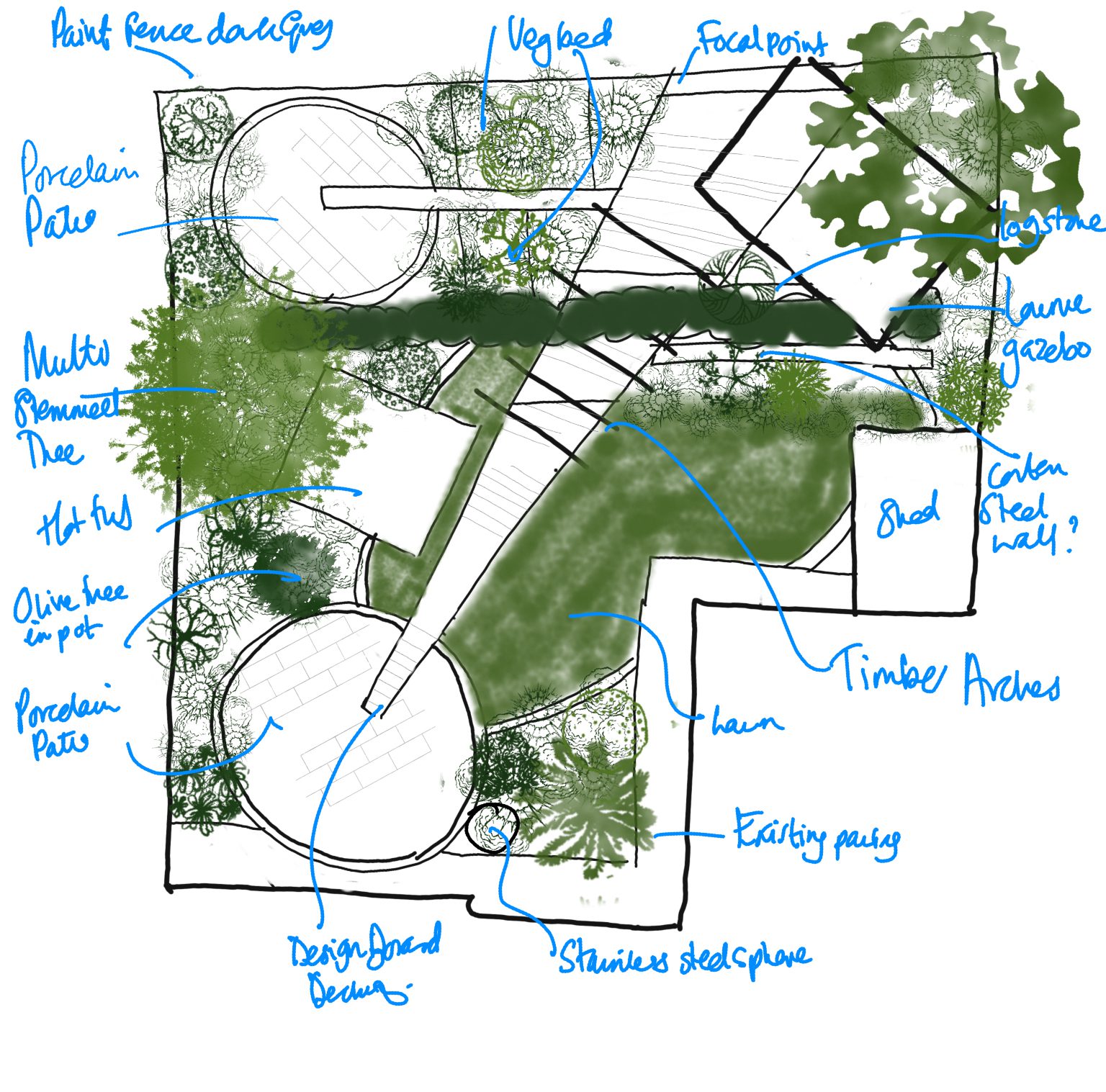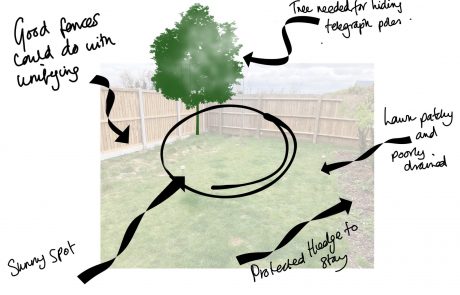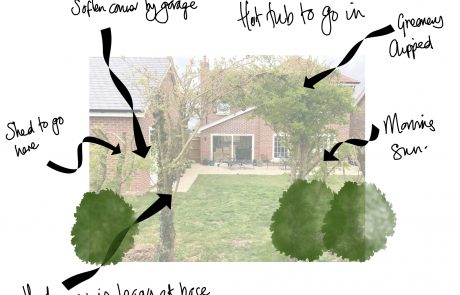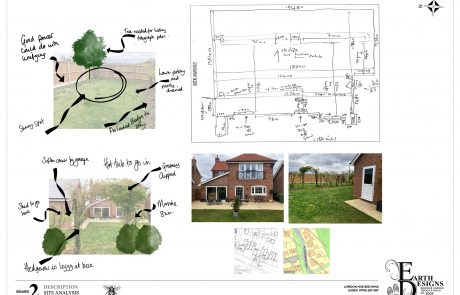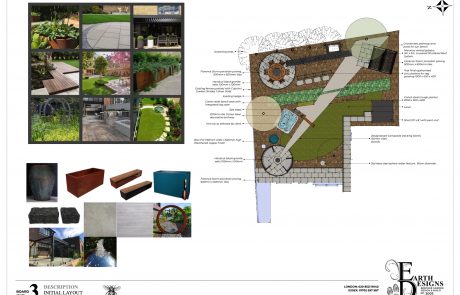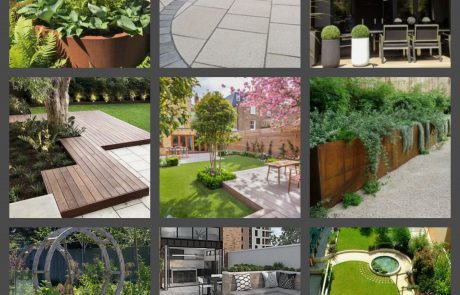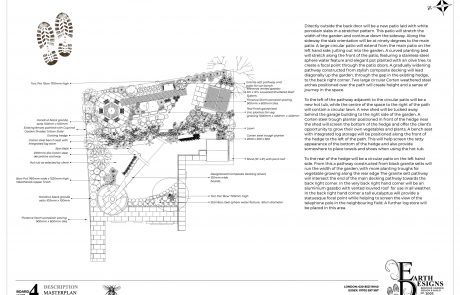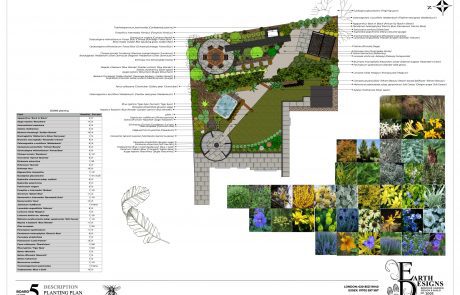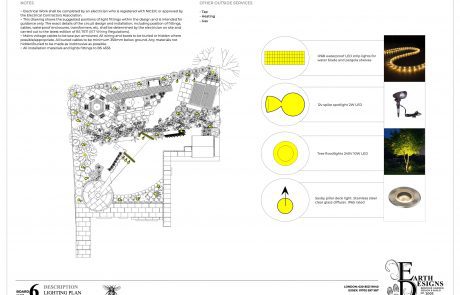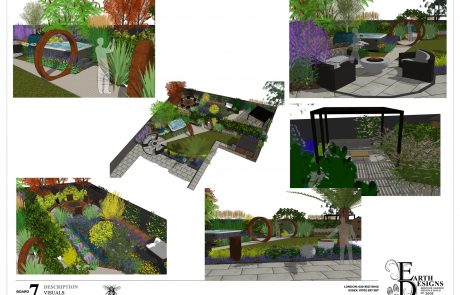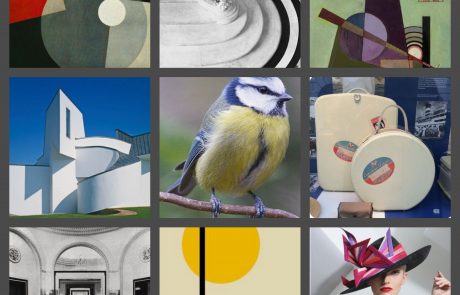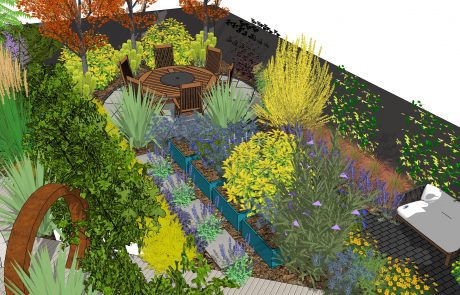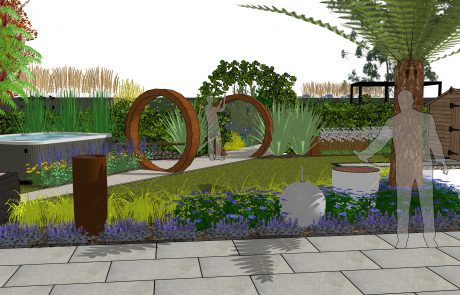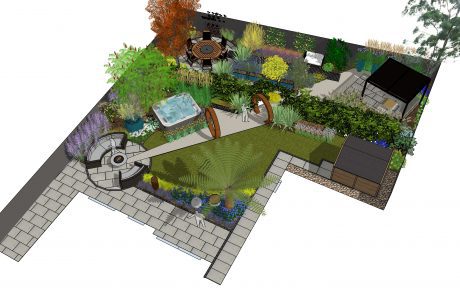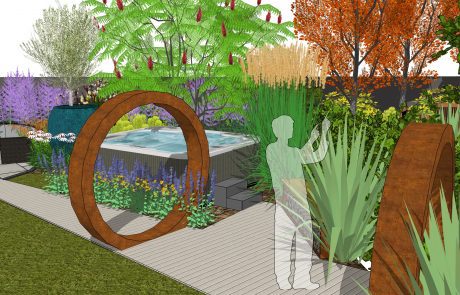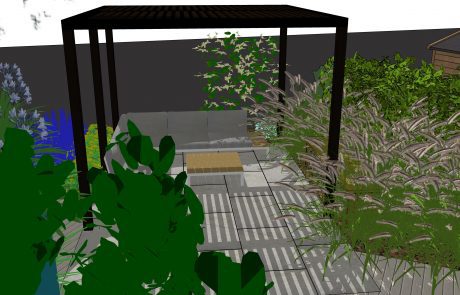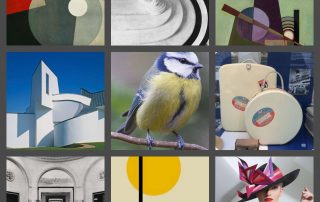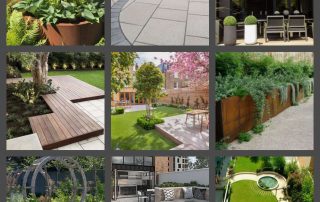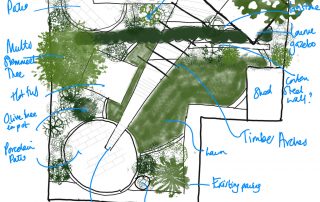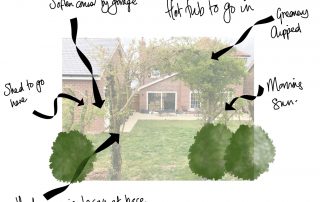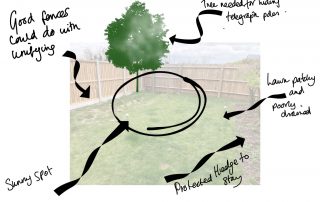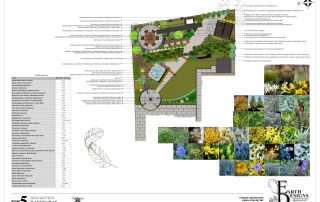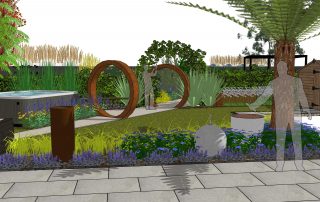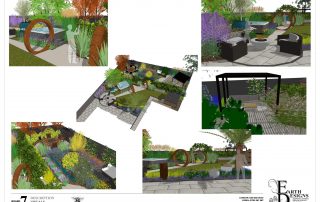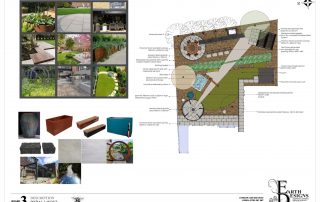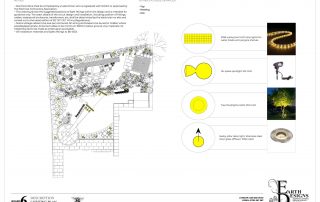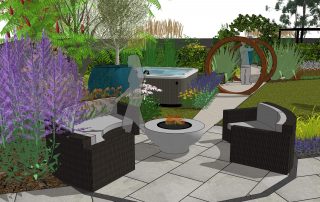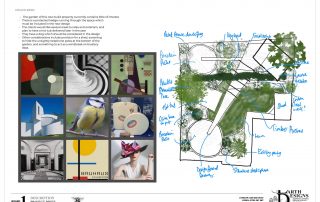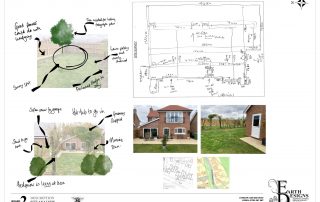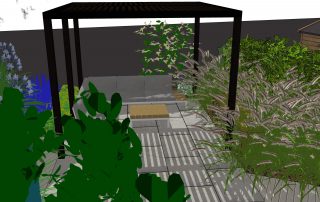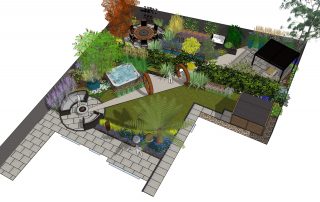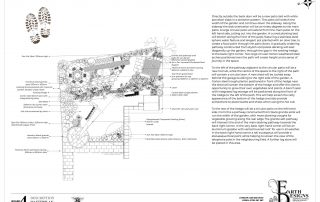Stebbing Garden Design

Brief
• The garden of this new build property currently contains little of interest
• There is a protected hedge running through the space which must be included in the new design
• The clients would like several areas to relax and entertain, and plan to have a hot-tub delivered later in the year
• They have a dog which should be considered in the design
• Other considerations include provision for a shed, screening to hide the unsightly telephone poles at the bottom of the garden, and something to act as a windbreak on blustery days.
Solution
Directly outside the back door will be a new patio laid with white porcelain slabs in a stretcher pattern. This patio will stretch the width of the garden and continue down the sideway. Along the sideway the slab orientation will be at ninety degrees to the main patio. A large circular patio will extend from the main patio on the left hand side, jutting out into the garden. A curved planting bed will stretch along the front of the patio, featuring a stainless-steel sphere water feature and elegant pot planted with an olive tree, to create a focal point through the patio doors. A gradually widening pathway constructed from stylish composite decking will lead diagonally up the garden, through the gap in the existing hedge, to the back right corner. Two large circular Corten weathered steel arches positioned over the path will create height and a sense of journey in the space.
To the left of the pathway adjacent to the circular patio will be a new hot tub, while the centre of the space to the right of the path will contain a circular lawn. A new shed will be tucked away behind the garage building to the right side of the garden. A Corten steel trough planter positioned in front of the hedge near the shed will screen the bottom of the hedge and offer the client’s opportunity to grow their own vegetables and plants. A bench seat with integrated log storage will be positioned along the front of the hedge to the left of the path. This will help screen the ratty appearance of the bottom of the hedge and also provide somewhere to place towels and shoes when using the hot tub.
To the rear of the hedge will be a circular patio on the left hand side. From this a pathway constructed from black granite setts will run the width of the garden, with more planting troughs for vegetable growing along the rear edge The granite sett pathway will intersect the end of the main decking pathway towards the back right corner. In the very back right hand corner will be an aluminium gazebo with vented louvred roof for use in all weather. In the back right hand corner a tall eucalyptus will provide a statuesque focal point while helping to screen the view of the telephone pole in the neighbouring field. A further log store will be placed in this area.
