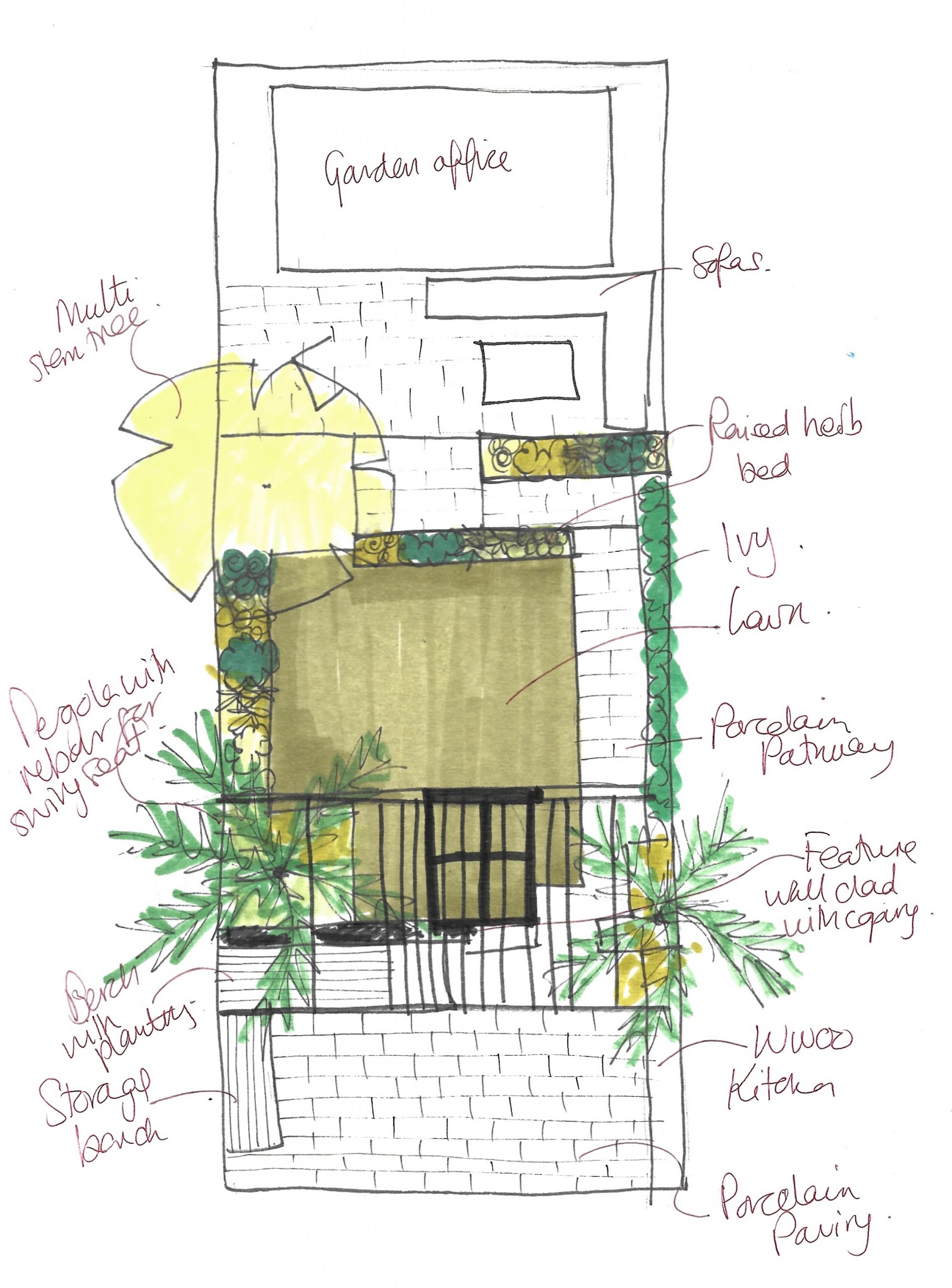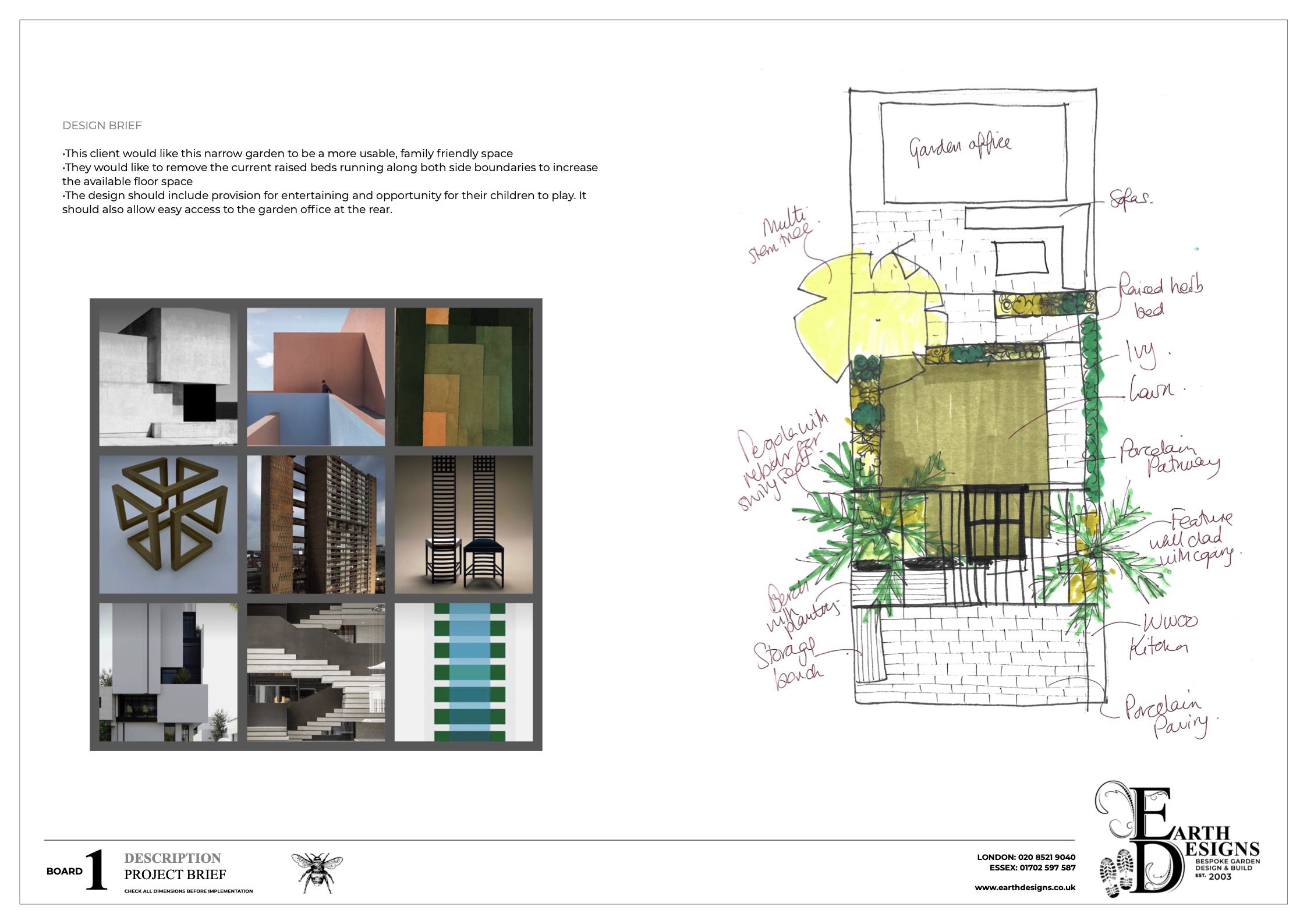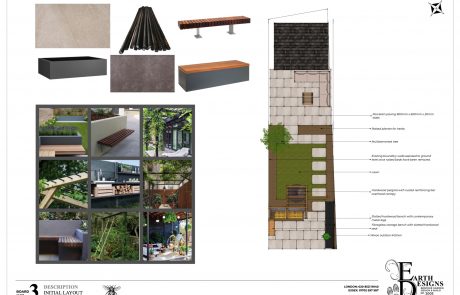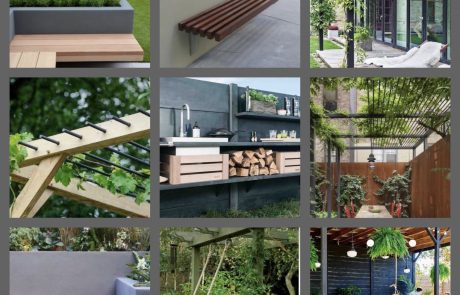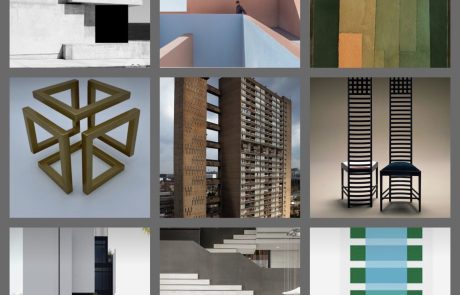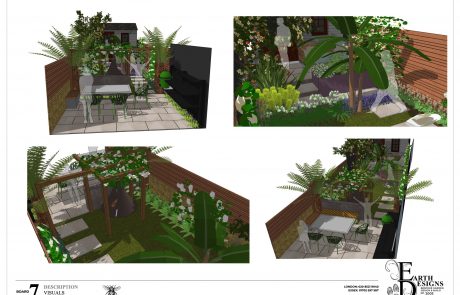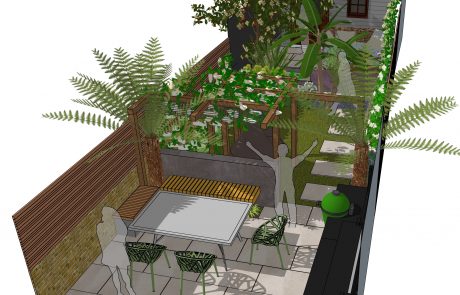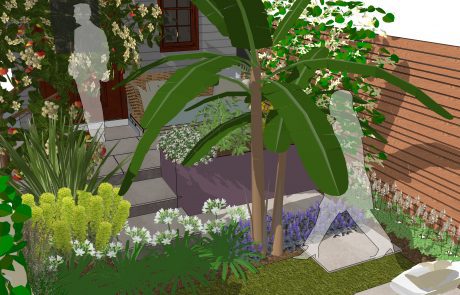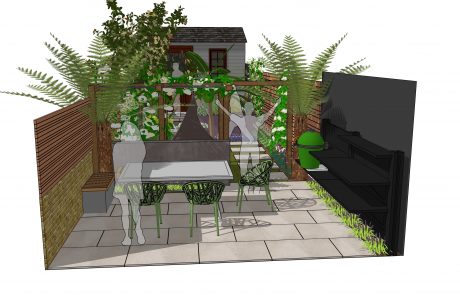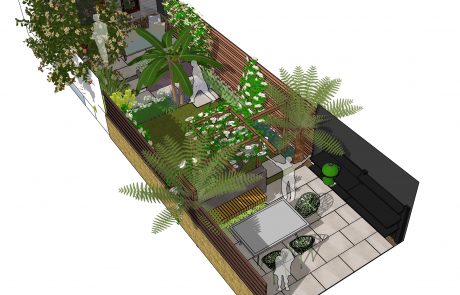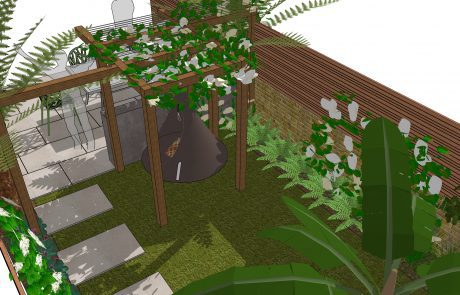Stoke Newington Garden Design

Brief
This client would like this narrow garden to be a more usable, family friendly space.
They would like to remove the current raised beds running along both side boundaries to increase the available floor space.
The design should include provision for entertaining and opportunity for their children to play. It should also allow easy access to the garden office at the rear.
Solution
A large porcelain patio directly outside of the proposed new bifold doors will create a large space for family dining. The folding table could be stored to one side, with a bespoke concrete outdoor kitchen on the right hand side to enable alfresco food preparation and create a visually attractive centre piece to the space. The patio will also benefit from an L-shaped hardwood timber bench with storage underneath, framed by a concrete feature wall clad with underground/metro style glazed brick slips. Porcelain slab stepping-stones will create a pathway on the right hand side of the garden, and dogleg left to join steps to the upper section of the garden. This section will be retained to the right-hand side by a bespoke fibreglass trough planter finished in colour of the client’s choice.
Contact Earth Designs to discuss your own narrow garden makeover, or browse our website to see more examples of our garden designs in Stoke Newington.
