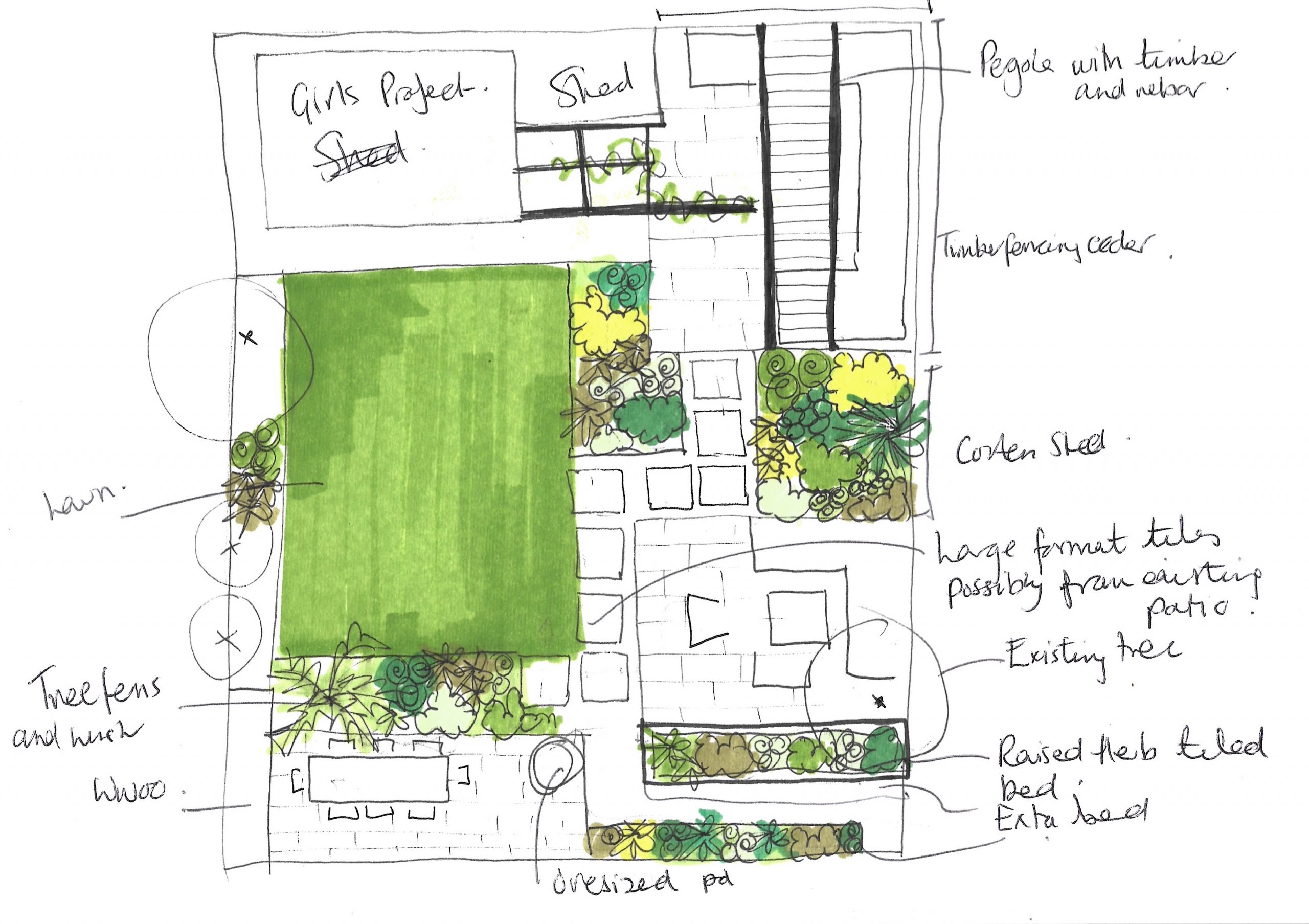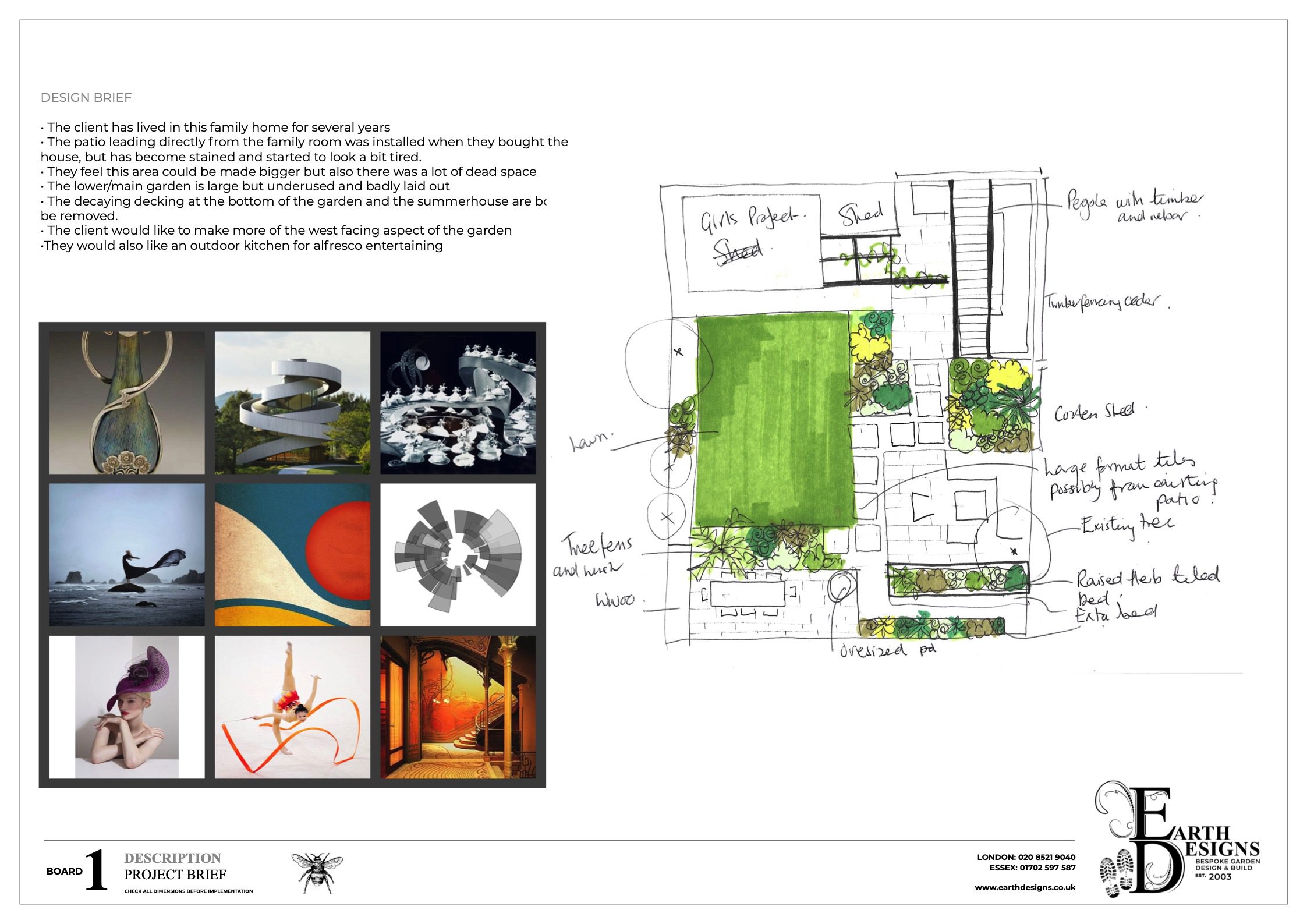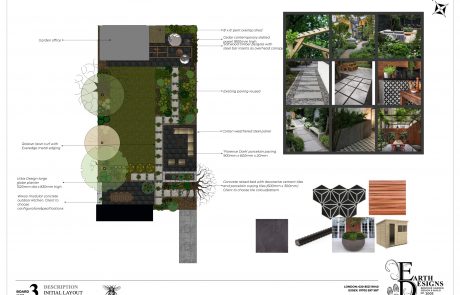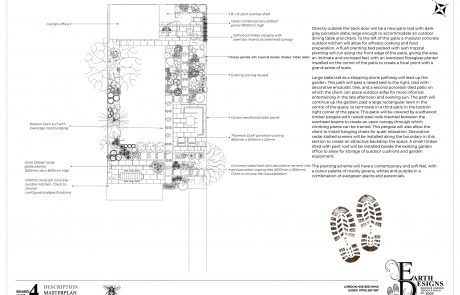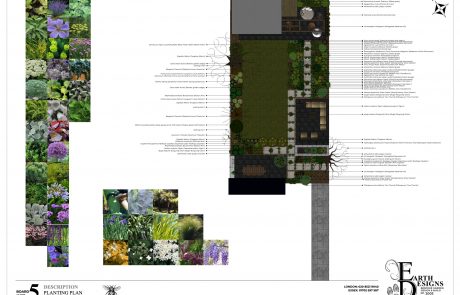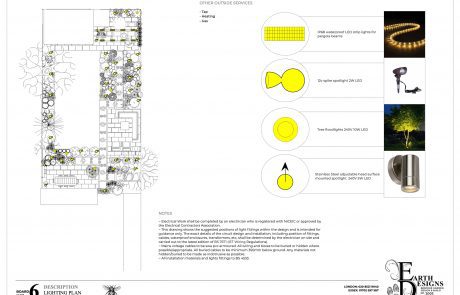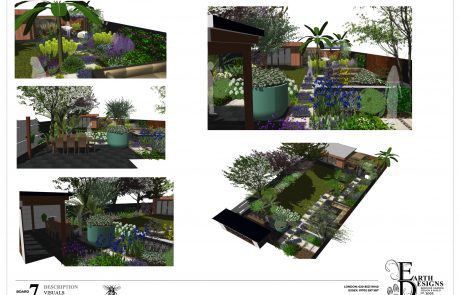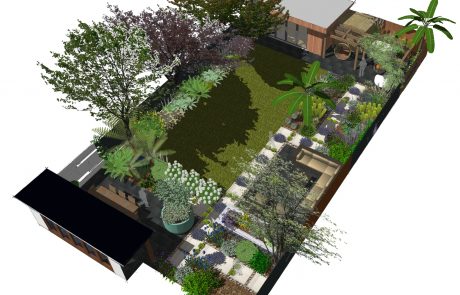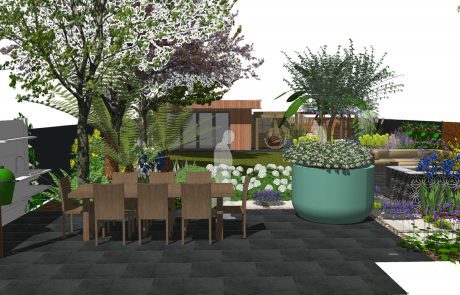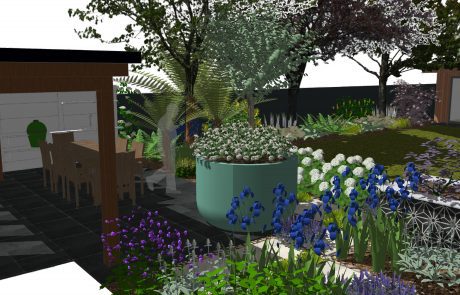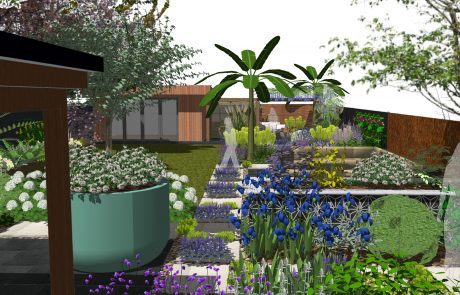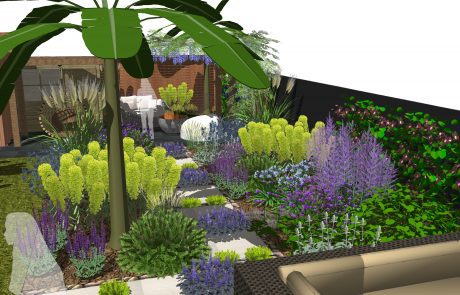Thorpe Bay Garden Design

Brief
The client has lived in this family home for several years.
The patio leading directly from the family room was installed when they bought the house, but has become stained and started to look a bit tired.
They feel this area could be made bigger but also there was a lot of dead space.
The lower/main garden is large but underused and badly laid out.
The decaying decking at the bottom of the garden and the summerhouse are both to be removed.
The client would like to make more of the west facing aspect of the garden.
They would also like an outdoor kitchen for alfresco entertaining.
Solution
Directly outside the back door will be a new patio laid with dark grey porcelain slabs, large enough to accommodate an outdoor dining table and chairs. To the left of this patio a modular concrete outdoor kitchen will allow for alfresco cooking and food preparation. A flush planting bed packed with lush tropical planting will run along the front edge of the patio, giving the area an intimate and enclosed feel, with an oversized fibreglass planter installed on the corner of the patio to create a focal point with a grand sense of scale.
Large slabs laid as a stepping-stone pathway will lead up the garden. This path will pass a raised bed to the right, clad with decorative encaustic tiles, and a second porcelain tiled patio on which the client can place outdoor sofas for more informal entertaining in the late afternoon and evening sun. The path will continue up the garden, past a large rectangular lawn in the centre of the space, to terminate in a third patio in the bottom right corner of the space. This patio will be covered by a softwood timber pergola with rusted steel rods inserted between the overhead beams to create an open canopy through which climbing plants can be trained. This pergola will also allow the client to install hanging chairs for quiet relaxation. Decorative cedar slatted screens will be installed along the boundary in this section to create an attractive backdrop the space. A small timber shed with pent roof will be installed beside the existing garden office to allow for storage of outdoor cushions and garden equipment.
The planting scheme will have a contemporary and soft feel, with a colour palette of mainly greens, whites and purples in a combination of evergreen plants and perennials.
Contact Earth Designs to discuss your own west facing garden makeover, or browse our website to see more examples by our garden designer in Thorpe Bay.
