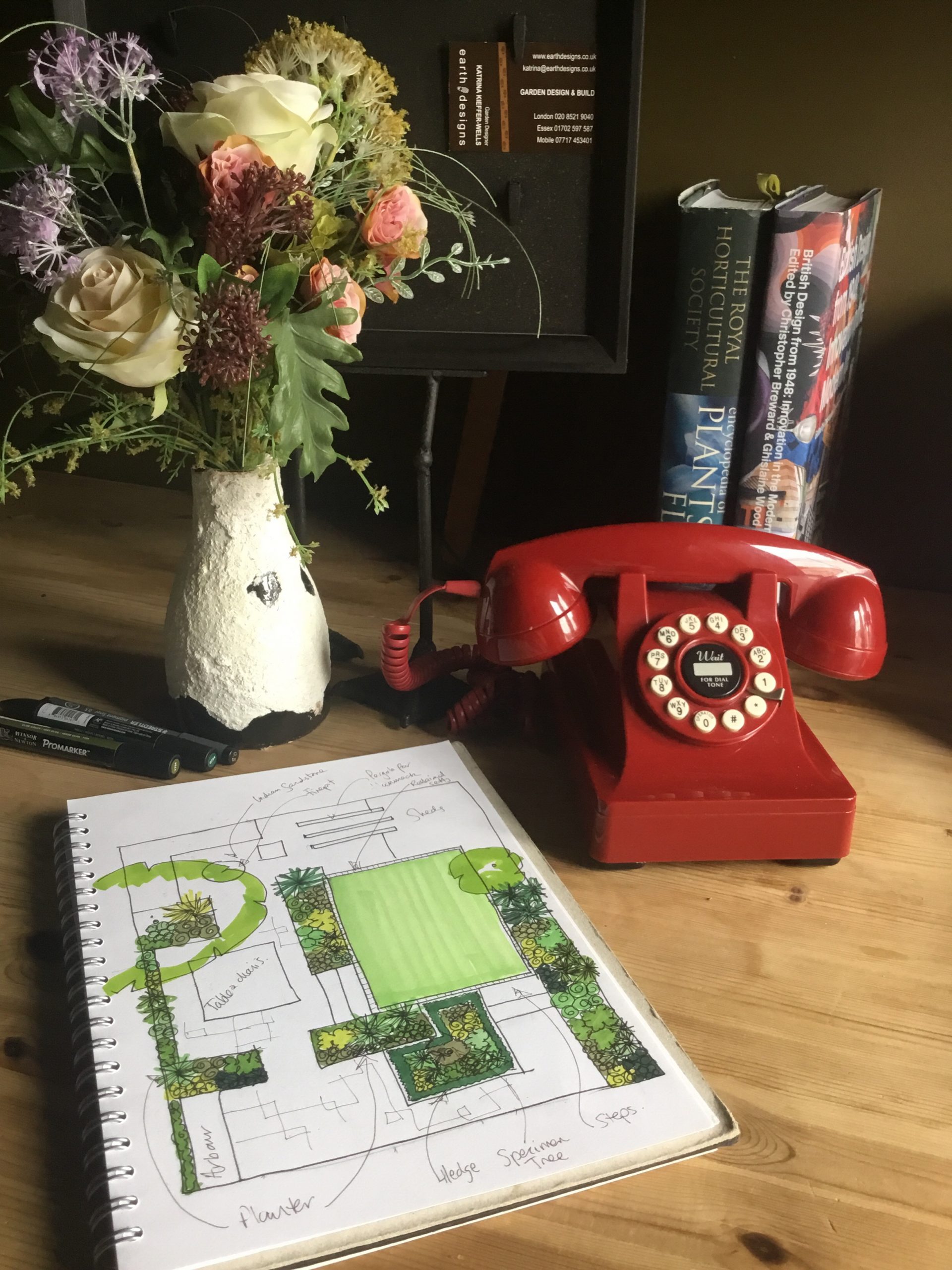Garden design hotline #10:
Teenagers delight in this Thorpe Bay garden design

This client called as designs as they were looking for some ideas for a Thorpe Bay garden design. They had a young teenager living in the house, I wanted to encourage them out into the garden more. She had a keen love of gardening and wanted to maximise the space to give some jaw dropping results.

Thorpe Bay Garden Design for all the family
Zoning it
Katrina began by dividing the garden up into zones that could accommodate different members of the family at the same time. By creating different zones within the garden, you can then begin to treat them like rooms, given them different uses and atmospheres. It helps to hide ugly areas, and is also a great way to cope with level change in the garden.
Arbour
Directly outside the back door, Katrina positioned an arbour. This was a small ‘pause point’ if the client wish to pop out and have a cup of coffee in the morning sunshine.
Dining area
Under the large existing tree, and area was proposed that was exclusively for dining. Partially visible from the house, this was to be a “staged area’ giving it a grand appeal.
Fire in the garden
Towards the back of the garden was the area that could be utilised by all members of the family but particular the teenager. This Thorpe Bay garden design allows for several members of the family to use the garden at the same time. An L-shaped sofa insured that the bottom of the garden would not go unused. A wide patio stretching across the space, also included a pergola which a swing or a hammock could be attached to this at a later date. It also help to mask the shed in the bottom right hand corner.
First impressions
The client had a very long hallway, and passing through two doors, the garden was framed three times. Katrina wanted to ensure that the view through the house to the garden was impressive. She proposed a planted bed, quite close to the house edged in box hedge. In the centre of this was to be positioned a specimen tree to give that focus. Make sure you account for the views on to your garden from the house. You will spend more time interacting with it from inside and outside more often than not.
Levels
The garden had a slope from left to right, as well as from back to front. Katrina decided to make use of this when she proposed zones. By defining the dining area and the patio at the bottom of the garden this Thorpe Bay garden design allowed for all areas of the garden to be accommodated. Steps descended onto a Lowood lawn into places.
