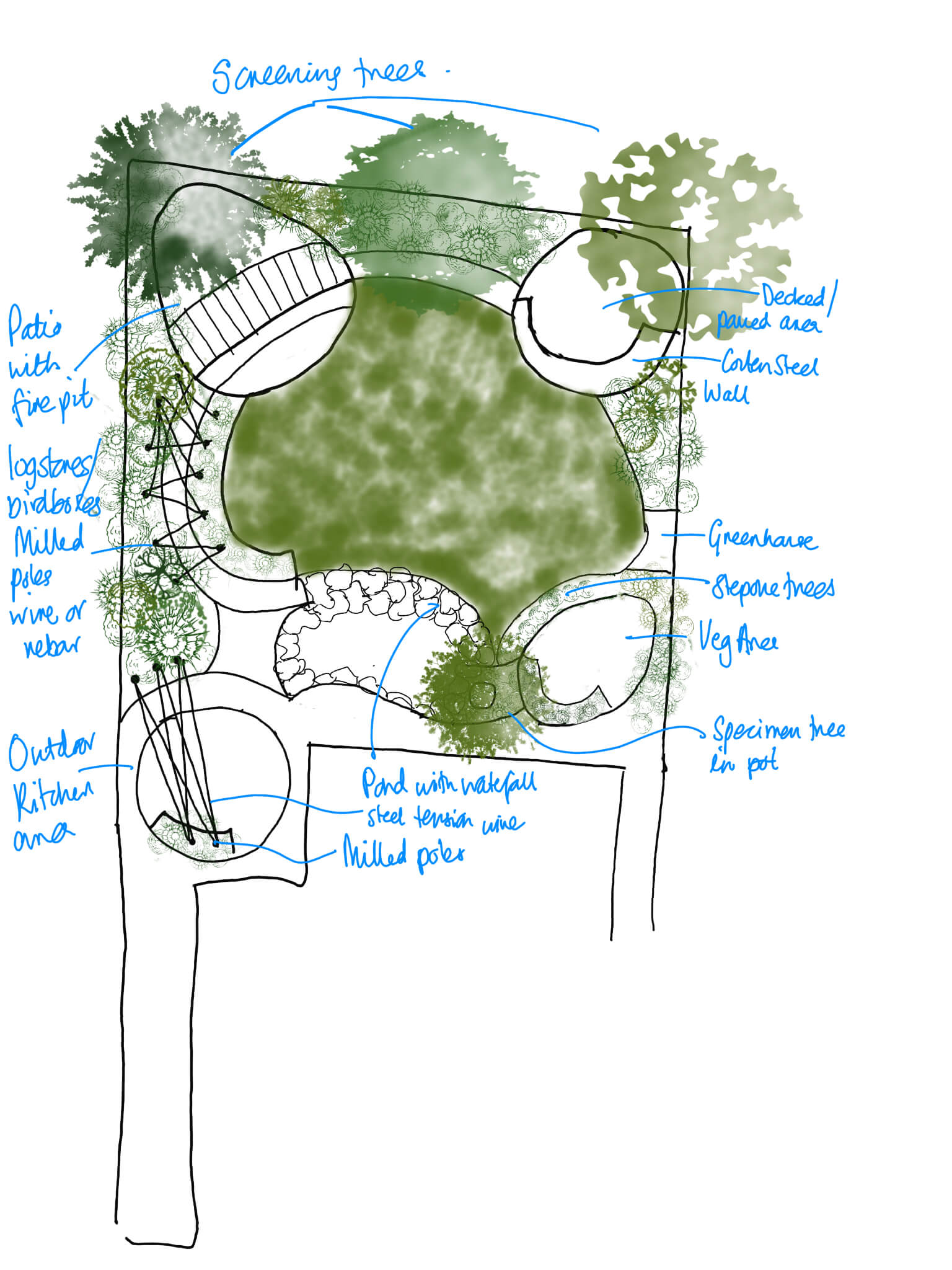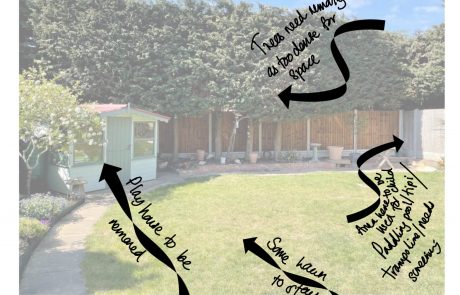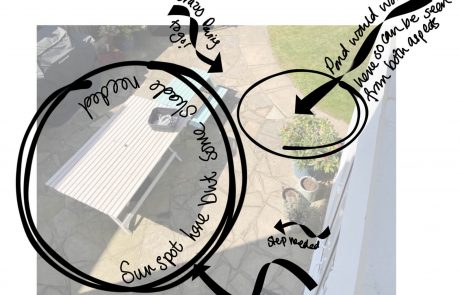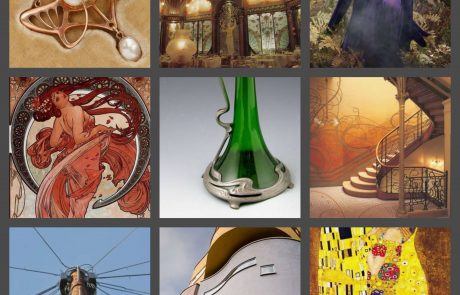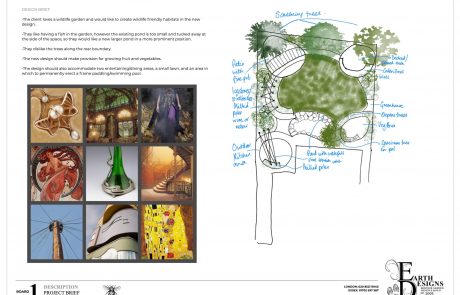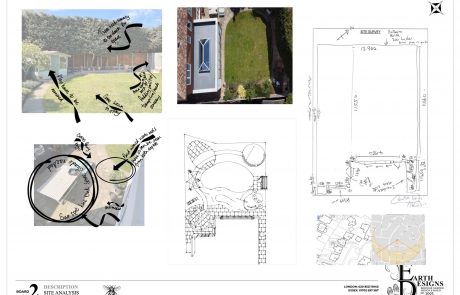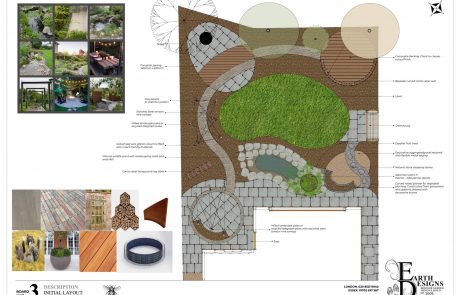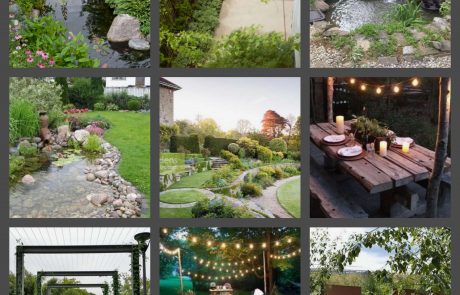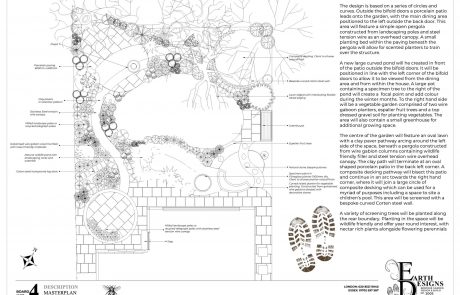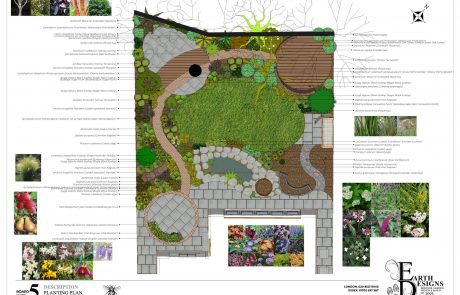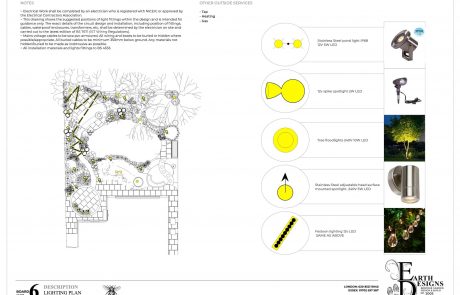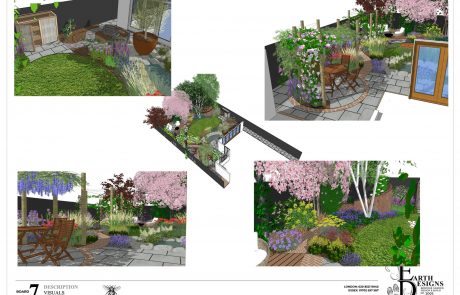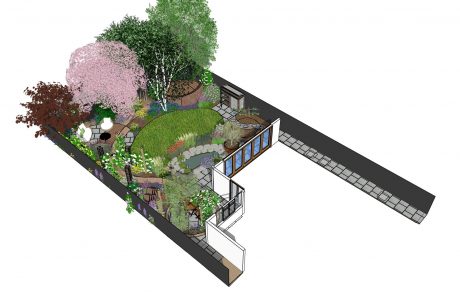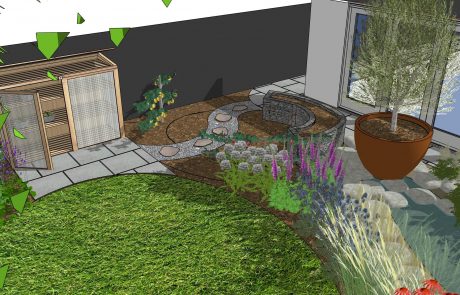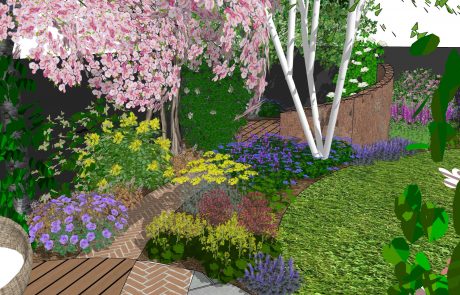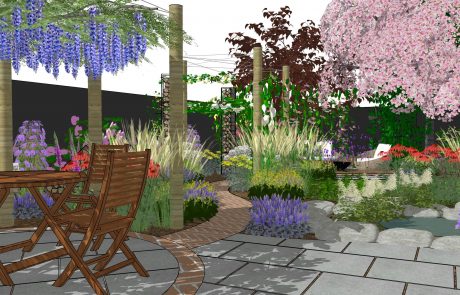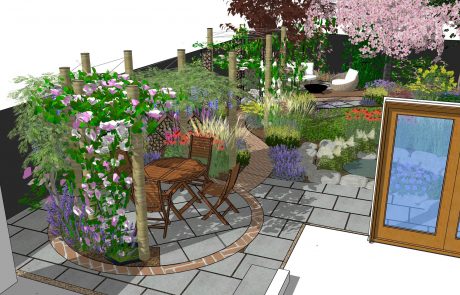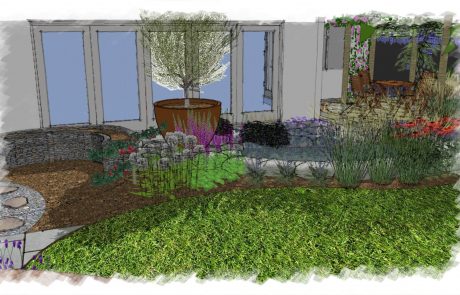THORPE BAY WILDLIFE GARDEN DESIGN

Brief
The client loves a wildlife garden and would like to create wildlife friendly habitats in the new design. They like having a fish in the garden, however the existing pond is too small and tucked away at the side of the space, so they would like a new larger pond in a more prominent position. They dislike the trees along the rear boundary. The new design should make provision for growing fruit and vegetables. The design should also accommodate two entertaining/dining areas, a small lawn, and an area in which to permanently erect a frame paddling/swimming pool.
Solution
The design is based on a series of circles and curves. Outside the bifold doors a porcelain patio leads onto the garden, with the main dining area positioned to the left outside the back door. This area will feature a simple open pergola constructed from landscaping poles and steel tension wire as an overhead canopy. A small planting bed within the paving beneath the pergola will allow for scented planters to train over the structure.
A new large curved pond will he created in front of the patio outside the bifold doors. It will be positioned in line with the left corner of the bifold doors to allow it to be viewed from the dining area and from within the house. A large pot containing a specimen tree to the right of the pond will create a focal point and add colour during the winter months. To the right hand side will be a vegetable garden comprised of two wire gaboon planters, espalier fruit trees and a top dressed gravel soil for planting vegetables. The area will also contain a small greenhouse for additional growing space.
The centre of the garden will feature an oval lawn with a clay paver pathway arcing around the left side of the space, beneath a pergola constructed from wire gabion columns containing wildlife friendly filler and steel tension wire overhead canopy. The clay path will terminate at an oval shaped porcelain patio in the back left corner. A composite decking pathway will bisect this patio and continue in an arc towards the right hand corner, where it will join a large circle of composite decking which can be used for a myriad of purposes including a space to site a children’s pool. This area will be screened with a bespoke curved Corten steel wall.
A variety of screening trees will be planted along the rear boundary. Planting in the space will be wildlife friendly and offer year round interest, with nectar rich plants alongside flowering perennials.
