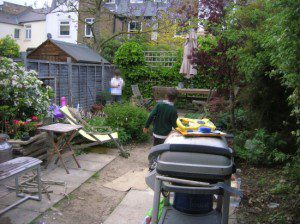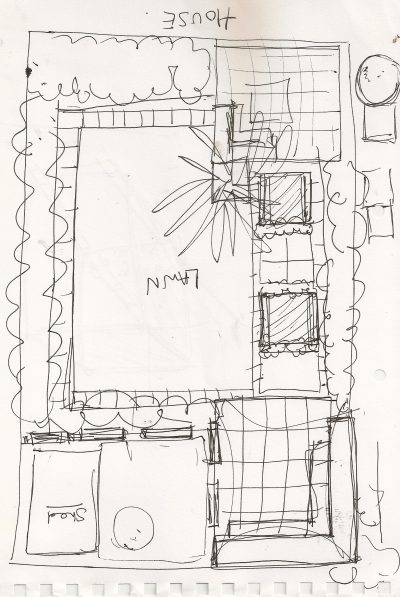Urban garden design clinic

This London family need help with designing their shabby urban garden, which is impractical and badly laid out. The client is looking for a design which will fit with the style of the interior of their property and offer a solution for the needs of all the family.
Earth Designs have recommended several design elements to create a space which is useable by every member of the family.
Adjoining the the back of the house will be a patio constructed from black slate laid in a formal pattern, with a raised bed with fixed bench seat providing entertaining options. Behind this bed is a 1m sq. stainless steel container planted with a large cordyline.
A long pathway, also constructed from black slate paving, stretches down the left hand side of the garden. Two timber frame arches with Perspex panel inlays will erected over this path to add height, structure and all year colour to the garden. The owners could also choose to add mesh, trellis or other support structure to encourage climbers to grow over these arches.
The pathway terminates in a second black slate patio. A further raised planter with fixed bench seating provides ample space for dining and entertaining, making most of the sunshine at different times of the day. A series of Perspex screens will mask a utility and children’s area in the right hand corner of the space. This area will contain a shed and an area of artifical lawn which will provide a safe and durable surface on which to place play equipment such as a trampoline, sandpit, or paddling pool.
The main area of the garden will be laid with lawn and edged with black slate to provide a neat and tidy boundary between lawn and bed.
Planting in the garden will simple and bold, comprising only 3 types of sculptural plants: phormium tenax, stupa giganticea and rudbekias.


