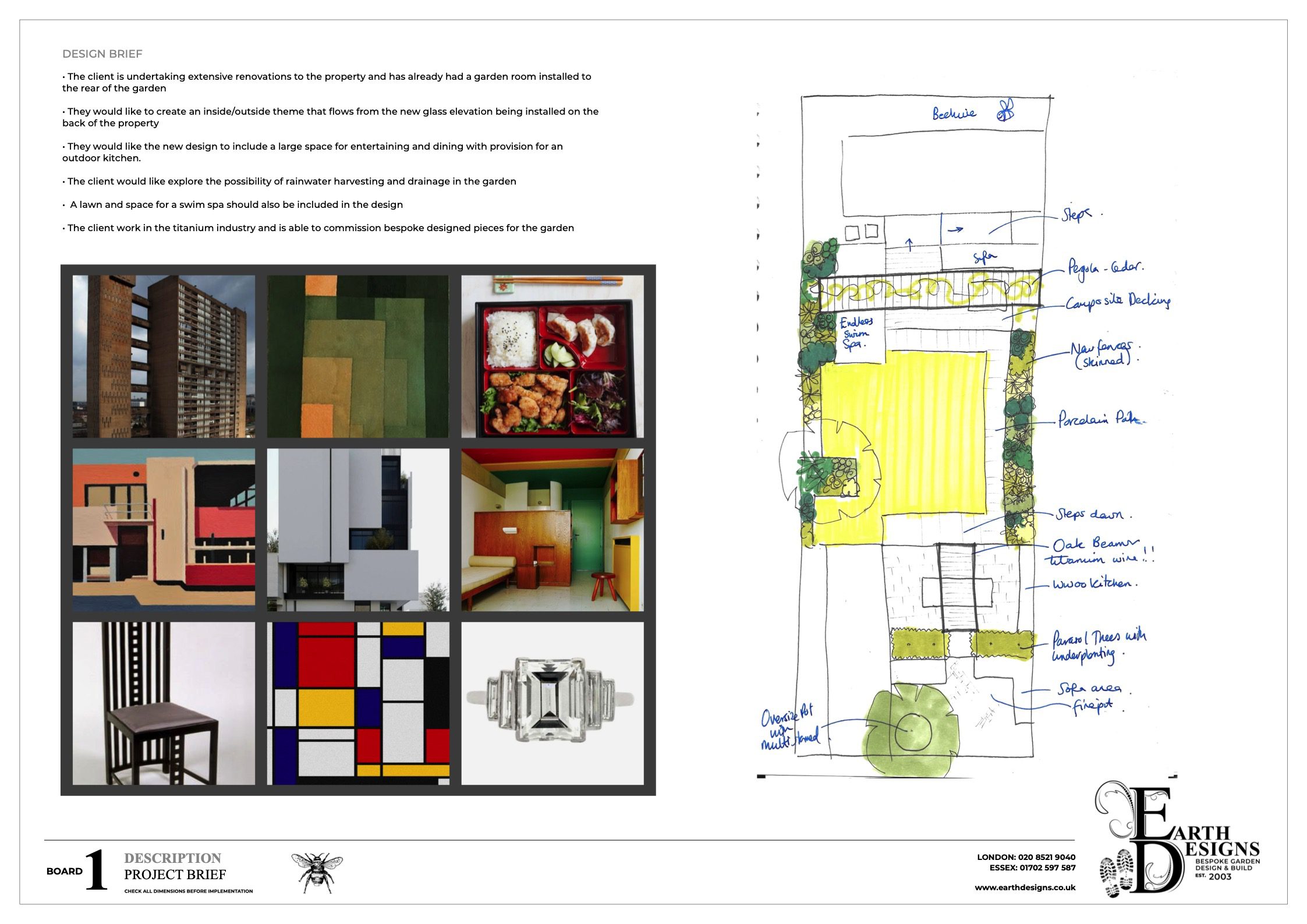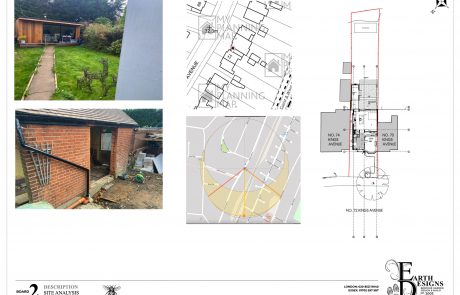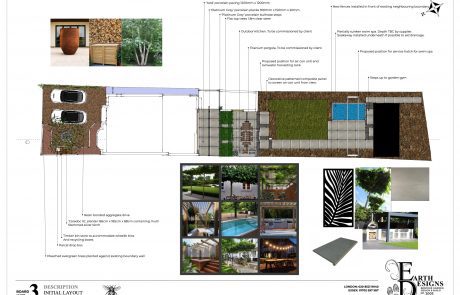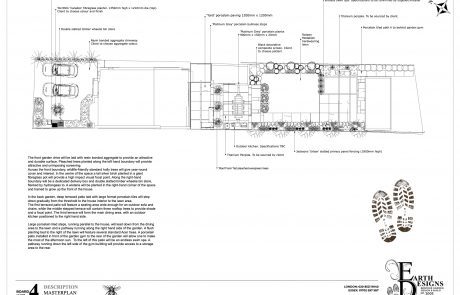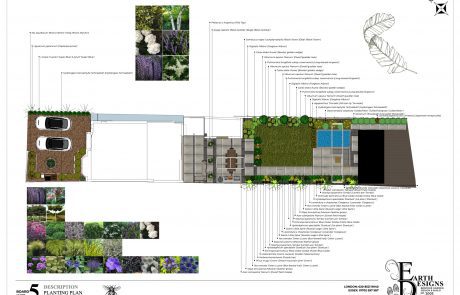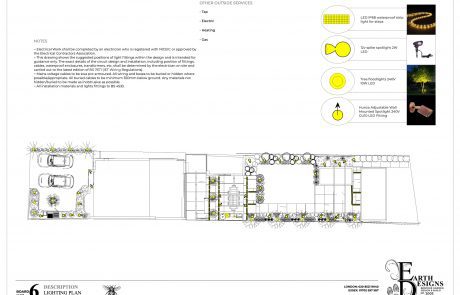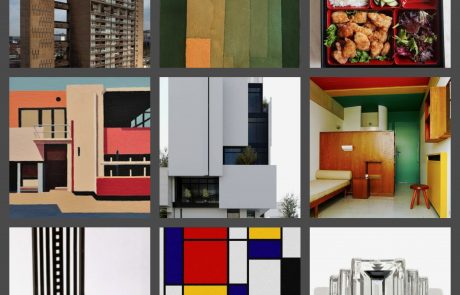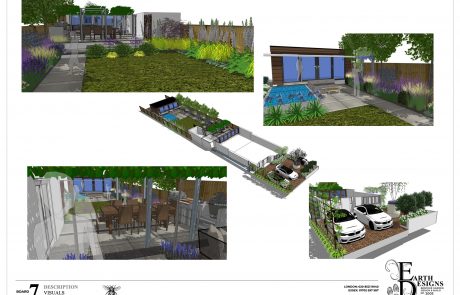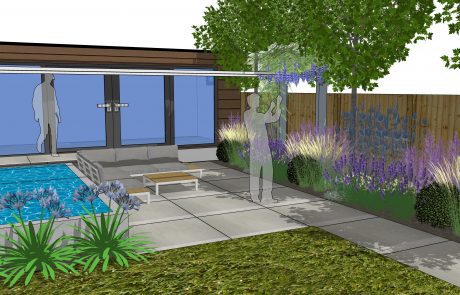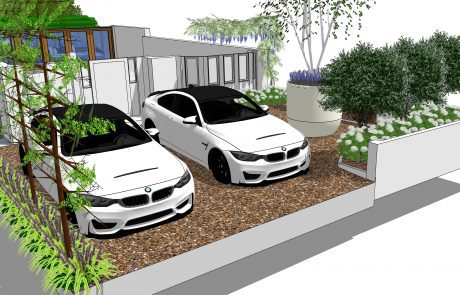Urban Woodford Garden Design

Brief
• The client is undertaking extensive renovations to the property and has already had a garden room installed to the rear of the garden
• They would like to create an inside/outside theme that flows from the new glass elevation being installed on the back of the property
• They would like the new design to include a large space for entertaining and dining with provision for an outdoor kitchen.
• The client would like explore the possibility of rainwater harvesting and drainage in the garden
• A lawn and space for a swim spa should also be included in the design
• The client work in the titanium industry and is able to commission bespoke designed pieces for the garden
Solution
The front garden drive will be laid with resin bonded aggregate to provide an attractive and durable surface. Pleached trees planted along the left hand boundary will provide attractive and unimposing screening.
Across the front boundary, wildlife-friendly standard holly trees will give year-round cover and interest. In the centre of the space a tall silver birch planted in a giant fibreglass pot will provide a high impact visual focal point. Along the right-hand boundary will be a dedicated delivery box and double slatted timber wheelie bin store, flanked by hydrangeas to. A wisteria will be planted in the right-hand corner of the space and trained to grow up the front of the house.
In the back garden, deep terraced patio laid with large format porcelain tiles will step down gradually from the threshold to the house interior to the lawn area.
The first terraced patio will feature a seating area wide enough for an outdoor sofa and chairs, while the middle stepped terrace will contain three rooftop trees to provide shade and a focal point. The third terrace will form the main dining area, with an outdoor kitchen positioned to the right hand side.
Large porcelain tiled steps, running parallel to the house, will lead down from the dining area to the lawn and a pathway running along the right hand side of the garden. A flush planting bed to the right of the lawn will feature several standard Acer trees. A porcelain patio installed in front of the garden gym to the rear of the garden will allow one to make the most of the afternoon sun. To the left of this patio will be an endless swim spa. A pathway running down the left side of the gym building will provide access to a storage area to the rear.
Contact Earth Designs to discuss your own urban garden makeover, or browse our website to see more examples by our garden designer in Woodford.
