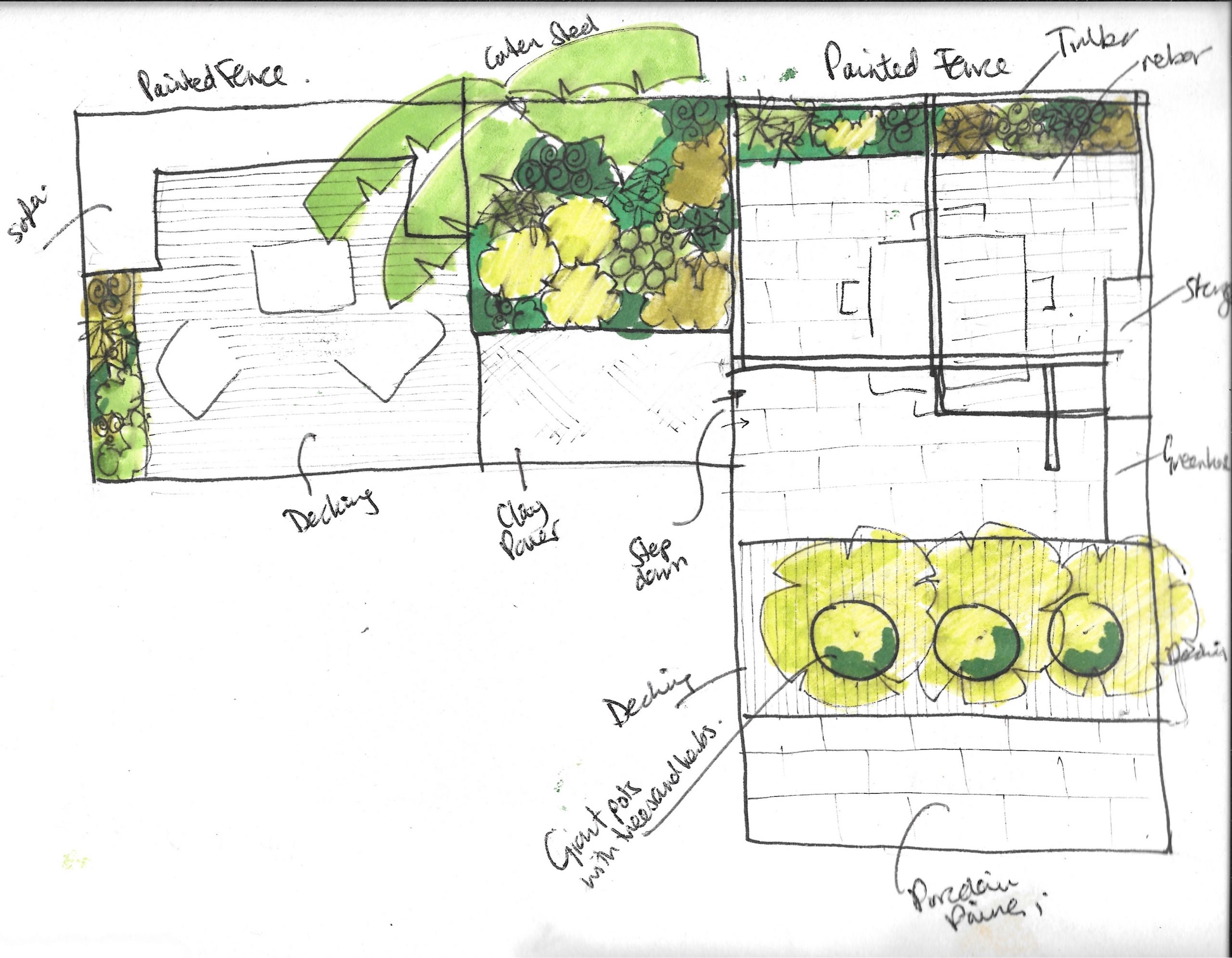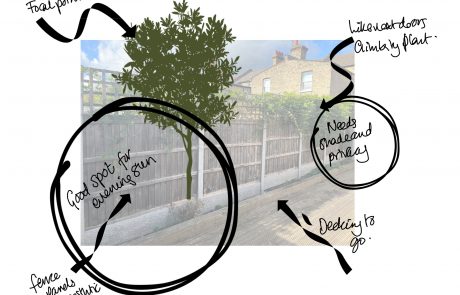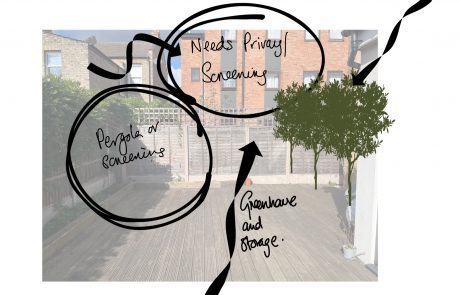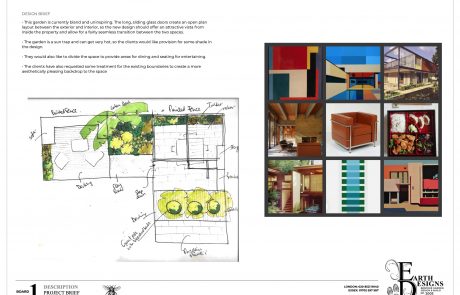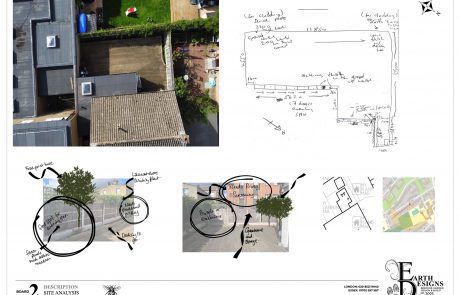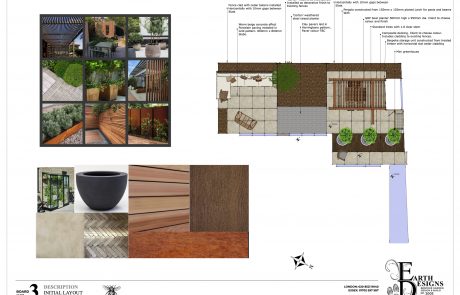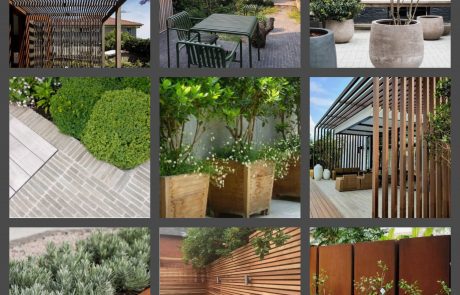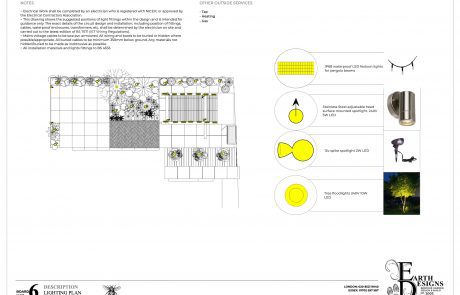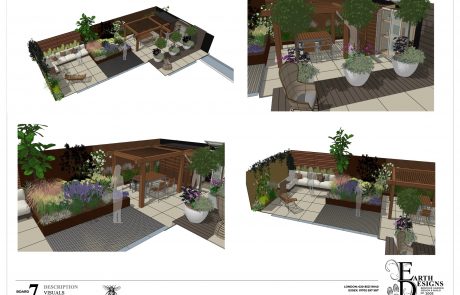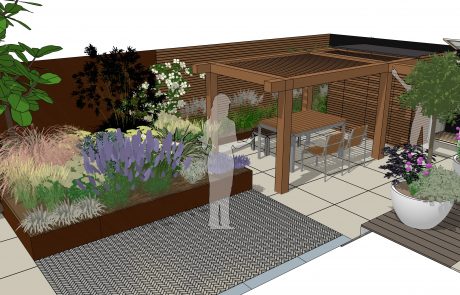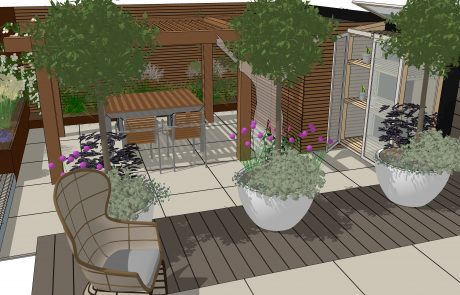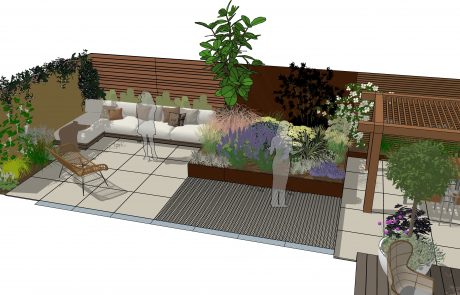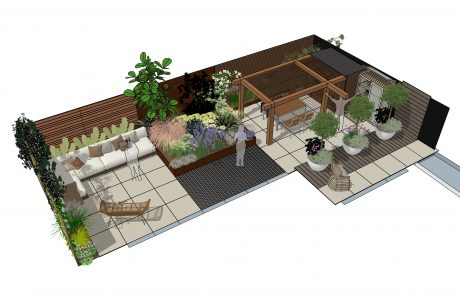WALTHAMSTOW GARDEN DESIGN

Brief
This garden is currently bland and uninspiring. The long, sliding glass doors create an open plan layout between the exterior and interior, so the new design should offer an attractive vista from inside the property and allow for a fairly seamless transition between the two spaces.
The garden is a sun trap and can get very hot, so the clients would like provision for some shade in the design.
They would also like to divide the space to provide areas for dining and seating for entertaining.
The clients have also requested some treatment for the existing boundaries to create a more aesthetically pleasing backdrop to the space.
Solution
The majority of the garden will be laid with a patio laid comprising 600mm square porcelain paving in a grid pattern. This patio will be divided through the centre of the space by a section of clay pavers installed in herringbone pattern, beyond which will be a low ‘Corten’ weathered steel raised bed stretching to the rear boundary. Making the most of the brick wall, a small plant in bed will be positioned against it.
The patio to the right hand side of the garden will be large enough to accommodate a table and chairs and will be partially enclosed by a bespoke planed larch timber pergola with rusted steel bars installed overhead at intervals to create a trellis/canopy over which climbing plants can be trained. The backdrop to this padlock will be a timber storage area. To the right of the pergola will be a bespoke hardwood timber storage unit constructed along the right hand boundary.
To the left of this unit, closer to the house, will be a tall toughened glass lean-to greenhouse to allow for a bit of grow-your-own gardening. A decorative inlay of ‘Coppered Oak’ composite decking will run parallel to the house in the side return, and continue up the wall to create a focal point. The decking strip will feature three large pots planted with standard bay trees and a variety of culinary herbs. The rear boundary fences will be clad with a mixture of slatted cedar screens and Corten steel panels.
Contact Earth Designs to discuss your own sun-trap garden makeover, or browse our website to see more examples by our garden designer in Walthamstow.
