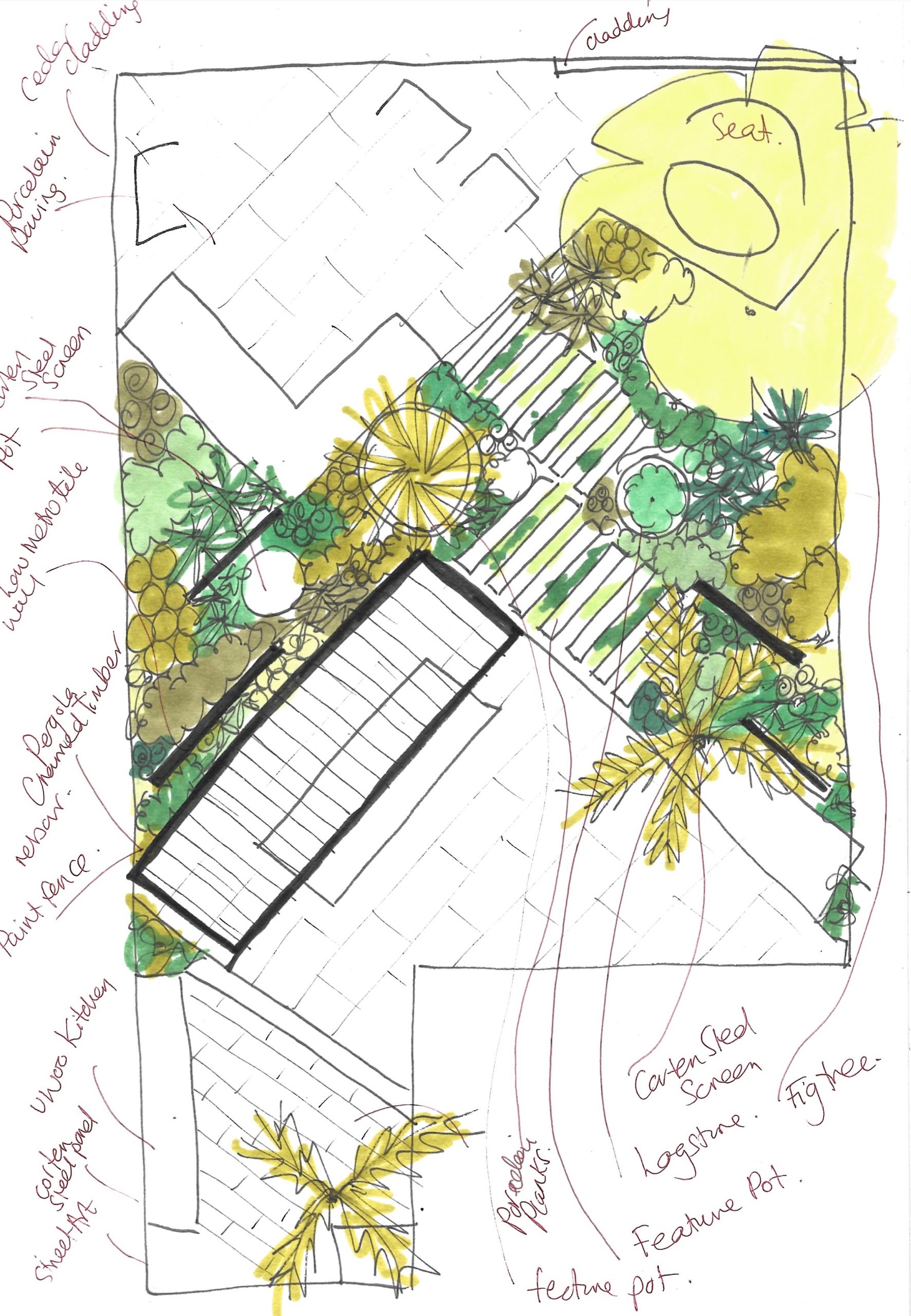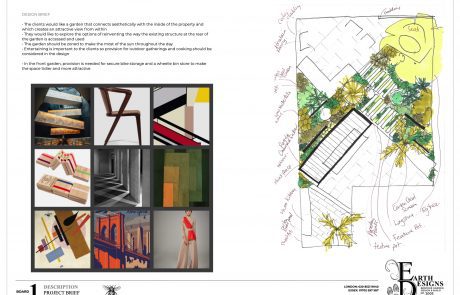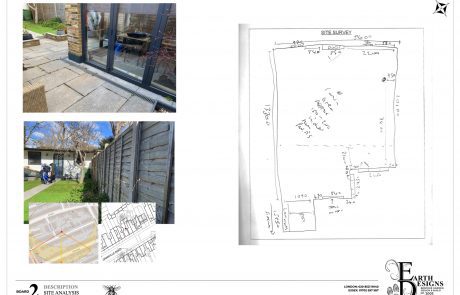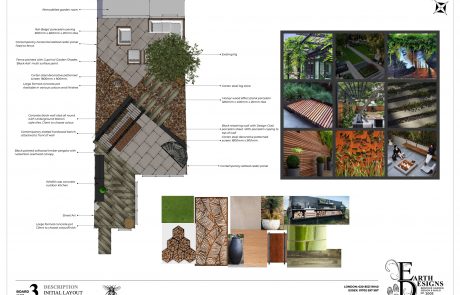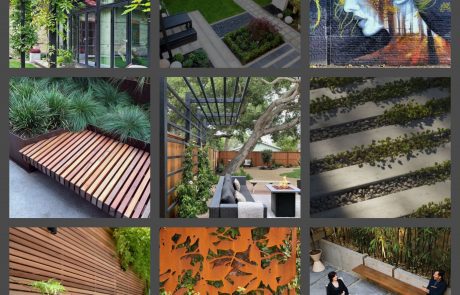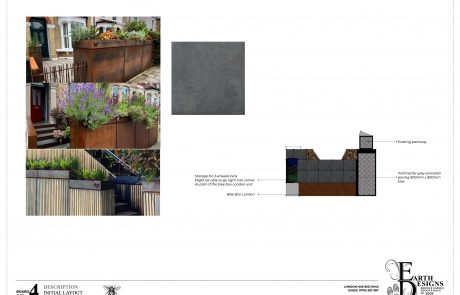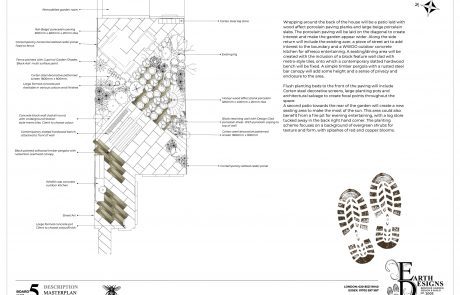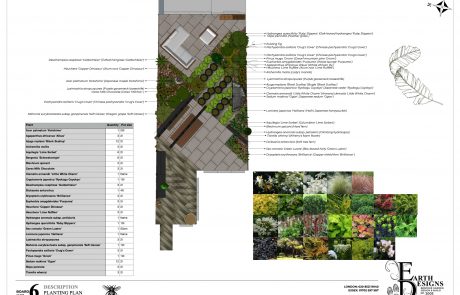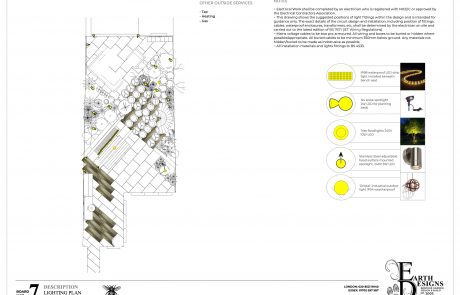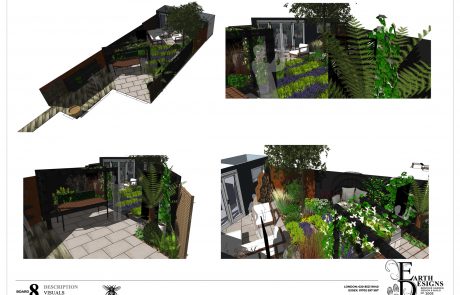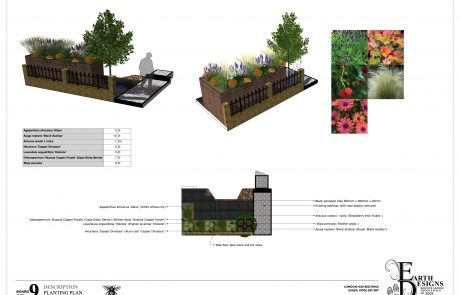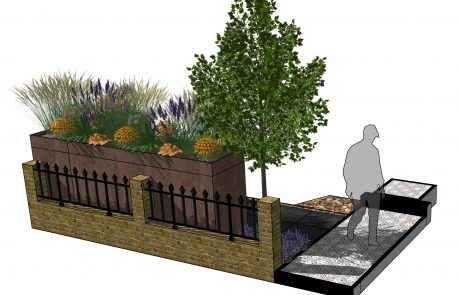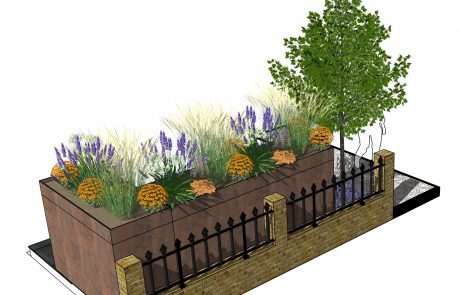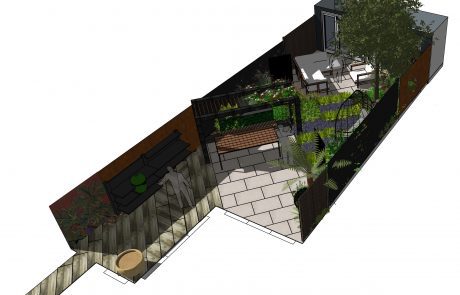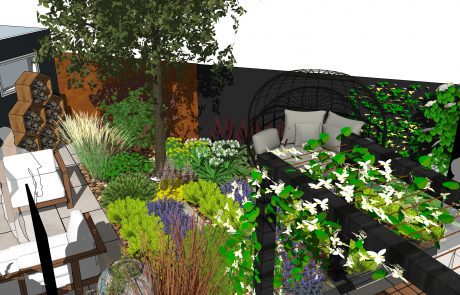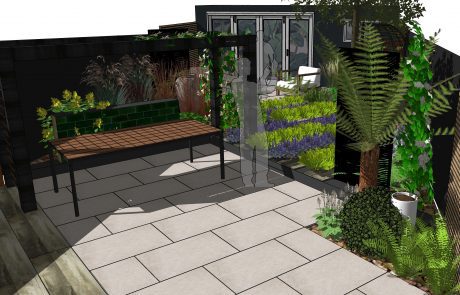WALTHAMSTOW INSIDE OUTSIDE GARDEN DESIGN

Brief
The clients would like a garden that connects aesthetically with the inside of the property and which creates an attractive view from within. They would like to explore the options of reinventing the way the existing structure at the rear of the garden is accessed and used. The garden should be zoned to make the most of the sun throughout the day. Entertaining is important to the clients so provision for outdoor gatherings and cooking should be considered in the design. In the front garden, provision is needed for secure bike storage and a wheelie bin store to make the space tidier and more attractive.
Solution
Wrapping around the back of the house will be a patio laid with wood affect porcelain paving planks and large beige porcelain slabs. The porcelain paving will be laid on the diagonal to create interest and make the garden appear wider. Along the side return will include the existing acer, a piece of street art to add interest to the boundary and a WWOO outdoor concrete kitchen for alfresco entertaining. A seating/dining area will be created with the inclusion of a block feature wall clad with metro-style tiles, onto which a contemporary slatted hardwood bench will be fixed.
A simple timber pergola with a rusted steel bar canopy will add some height and a sense of privacy and enclosure to the area. Flush planting beds to the front of the paving will include Corten steel decorative screens, large planting pots and architectural salvage to create focal points throughout the space. A second patio towards the rear of the garden will create a new seating area to make the most of the sun. This area could also benefit from a fire pit for evening entertaining, with a log store tucked away in the back right hand corner. The planting scheme focuses on a background of evergreen shrubs for texture and form, with splashes of red and copper blooms.
