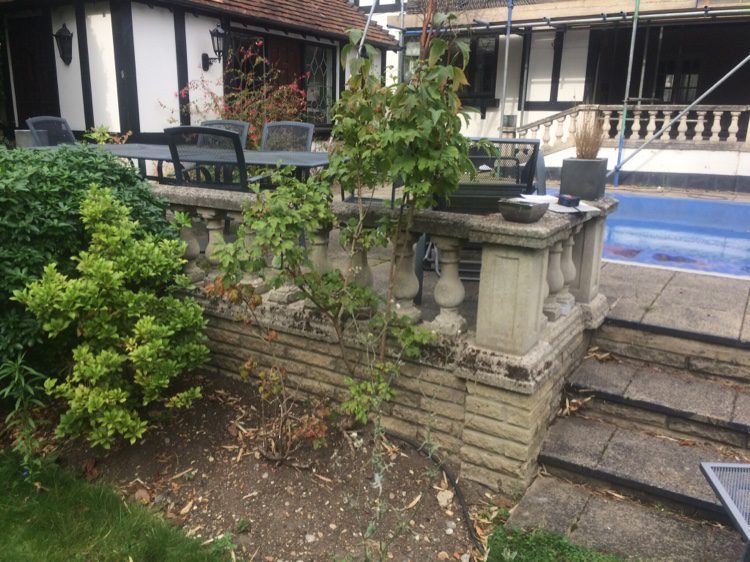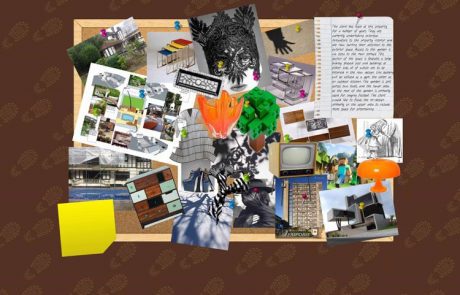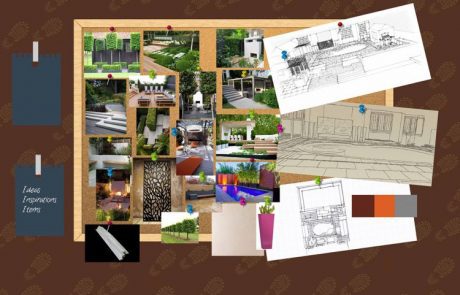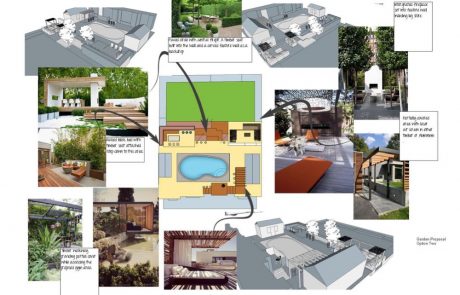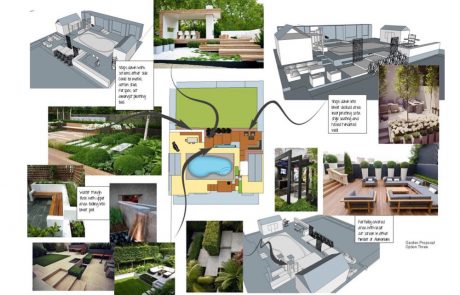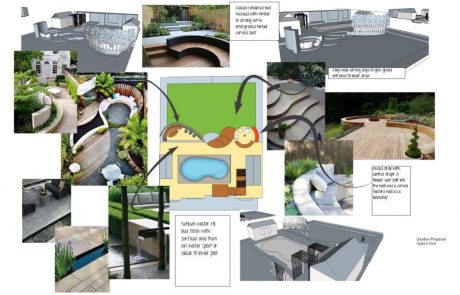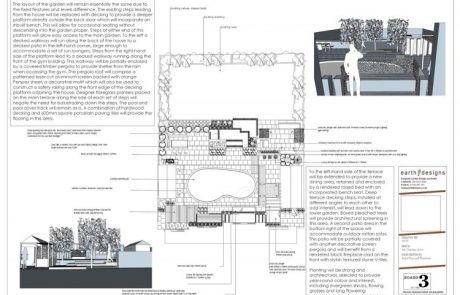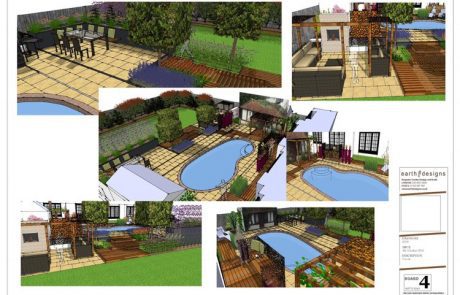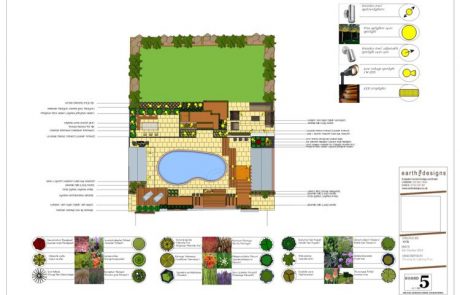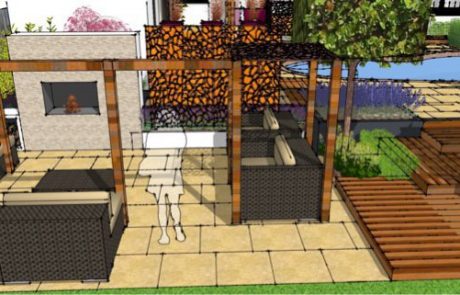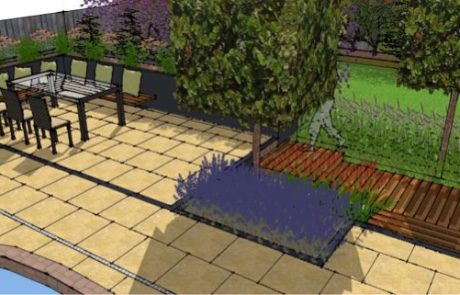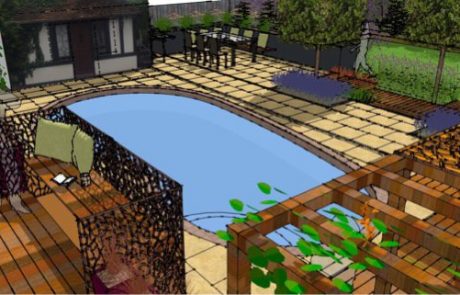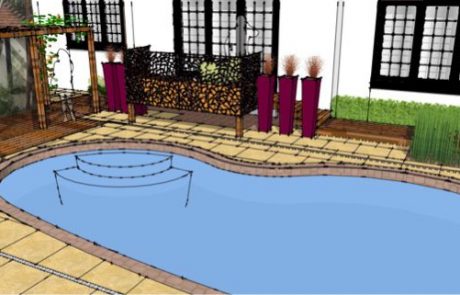WANTED! A garden designer South Woodford to spruce up our space!

Brief
We sent our senior garden designer South Woodford along to turn things around for this family who were having difficulty with their garden. Katrina spent a few hours with them carrying out a garden design consultation, and agreed to work slightly outside of the normal process and produce three scale layout drawings for them to decide which they preferred to work up into the final design.
The client has lived at this property for a number of years. They are currently undertaking extensive renovations to the property interior and are now turning their attention to the exterior space. Access to the garden is via steps to the main terrace. This section of the space is features a large kidney shaped pool and buildings at either side, all of which are to be retained in the new design. One building will be utilised as a gym, the other as an outdoor kitchen. The garden is split across two levels, and the lower area at the rear of the garden is primarily used for playing football. The client would like to focus the re-design primarily on the upper area to include more space for entertaining.
Solution
The layout of the garden will remain essentially the same due to the fixed features and levels difference. The existing steps leading from the house will be replaced with decking to provide a deeper platform directly outside the back door which will incorporate an inbuilt bench. This will allow for occasional seating without descending into the garden proper. Steps at either end of this platform will allow easy access to the main garden.
To the left a decked walkway will run along the back of the house to a decked patio in the left-hand corner, large enough to accommodate a set of sun loungers. Steps from the right-hand side of the platform lead to a decked walkway running along the front of the gym building. This walkway will be partially enclosed by a covered timber pergola to provide shelter from the rain when accessing the gym. The pergola roof will comprise a patterned laser cut aluminium screen backed with orange Perspex sheet, a decorative motif which will also be used to construct a safety railing along the front edge of the decking platform adjoining the house. Designer fibreglass planters placed on the main terrace along the side of each set of steps will negate the need for balustrading down the steps. The pool and pool cover track will remain as is. A combination of hardwood decking and 600mm square porcelain paving tiles will provide the flooring in this area.
To the left-hand side of the terrace will be extended to provide a new dining area, retained and enclosed by a rendered raised bed with an incorporated bench seat. Deep terrace decking steps, installed at different angles to each other to add interest, will lead down to the lower garden.
Boxed pleached trees will provide architectural screening in this area. A second patio area in the bottom right of the space will accommodate outdoor rattan sofas. This patio will be partially covered with another decorative screen pergola and will benefit from a rendered block fireplace clad on the front with stylish textured stone V-tiles.
Planting will be strong and architectural, selected to provide year-round colour and interest, including evergreen shrubs, flowing grasses and long flowering perennials to give a seasonal edge.
