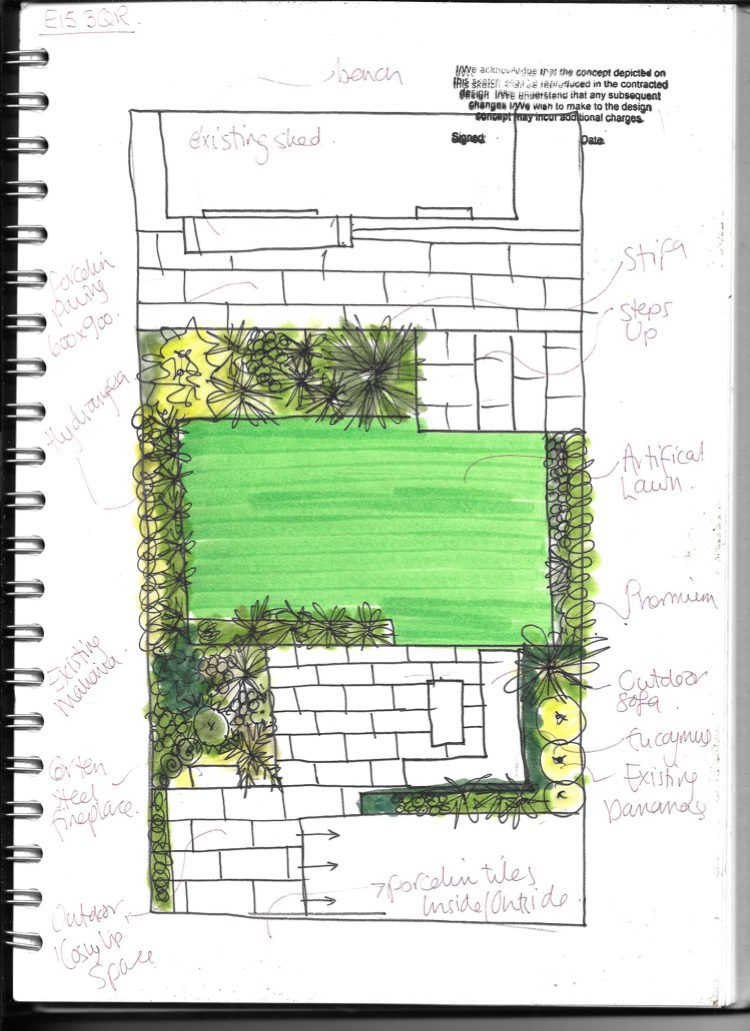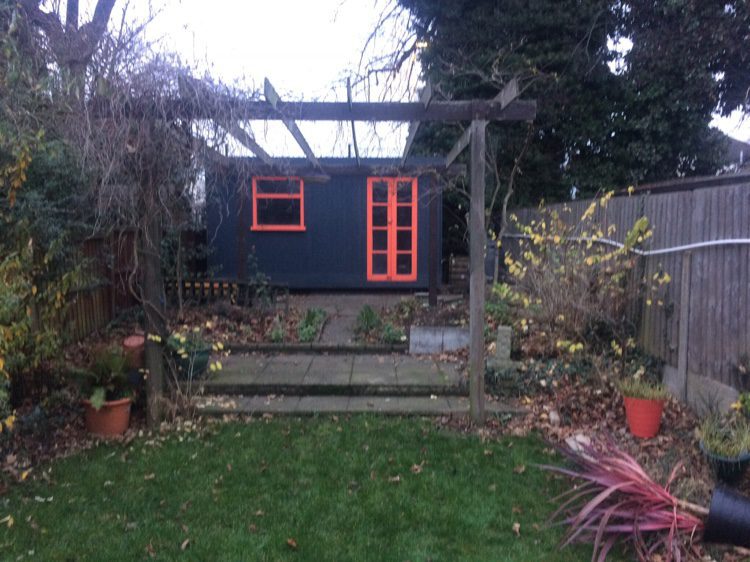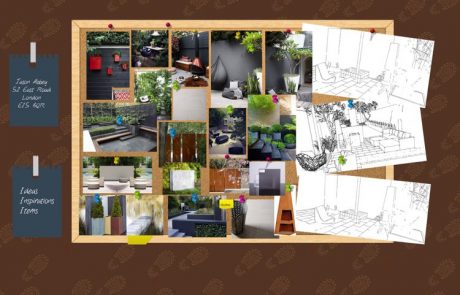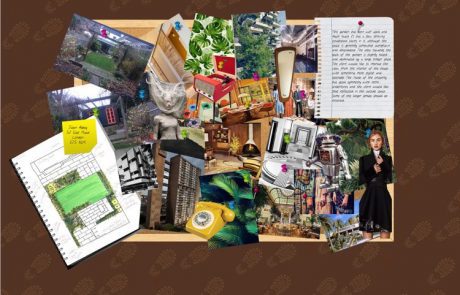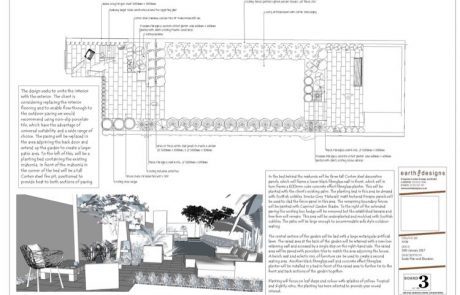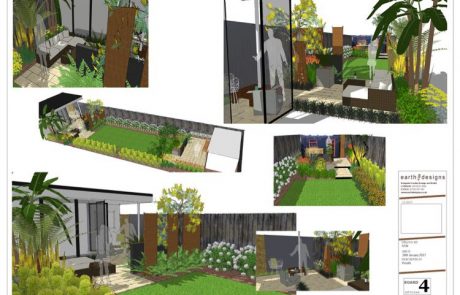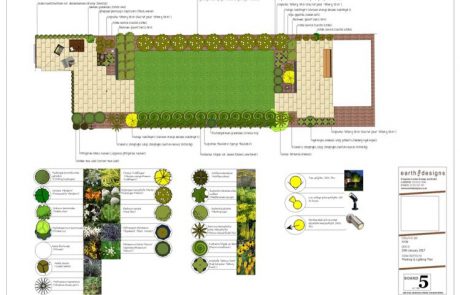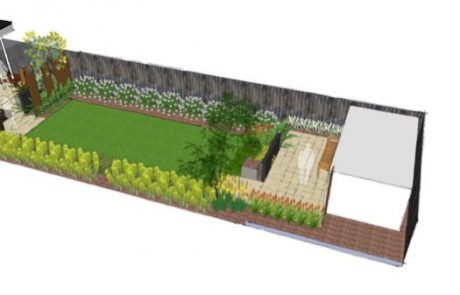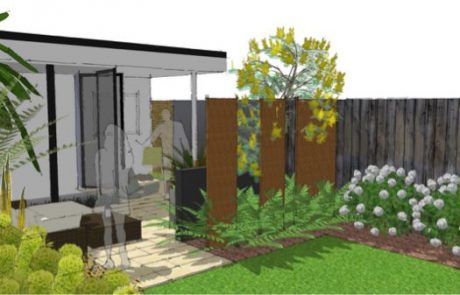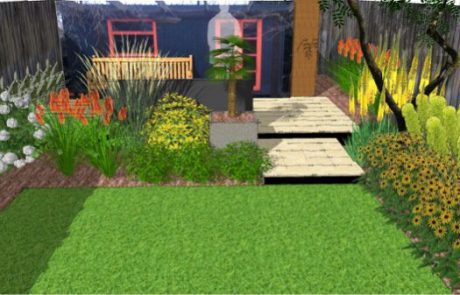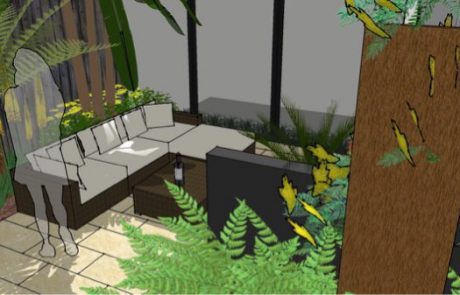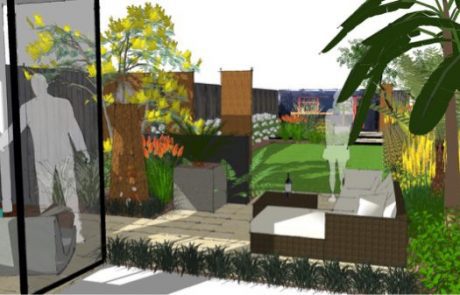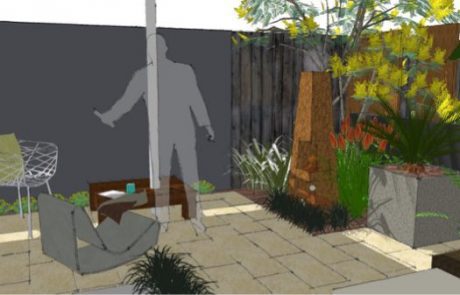West Ham Garden design delivered to match the retro interior

Brief
Jason needed a West Ham Garden design to match the great interior styling. He has plans to re design the ground floor of the property and wanted to complete the works on the garden prior to the interior.
This garden has been well used and much loved. It has a few thriving established plants in it, although the space is generally somewhat overgrown and dilapidated. The area towards the back of the garden is slightly raised and dominated by a large timber shed. The client would like to improve the view from the interior of the house with something more stylish and desirable. The inside of the property has good symmetry with retro undertones and the client would like that reflected in the outside space. Some of the larger shrubs should be retained.
Solution
The design seeks to unite the interior with the exterior. The client is considering replacing the interior flooring and to enable flow through to the outdoor paving we would recommend using non-slip porcelain tile, which have the advantage of universal suitability and a wide range of choice.
The paving will be replaced in the area adjoining the back door and extend up the garden to create a larger patio area. To the left of this, will be a planting bed containing the existing mahonia. In front of the mahonia in the corner of the bed will be a tall Corten steel fire pit, positioned to provide heat to both sections of paving.
In the bed behind the mahonia will be three tall Corten steel decorative panels, which will frame a lower black fibreglass wall in front, which will in turn frame a 600mm cube concrete effect fibreglass planter. This will be planted with the client’s existing palm. The raised area at the back of the garden will be retained with a new low retaining wall and accessed by a single step on the right-hand side
The planting bed in this area be dressed with Scottish cobbles. Grey ‘Naturals’ matt textured Perspex panels will be used to clad the fences. To the right of the extended paving the existing box hedge will be removed but the established banana and tree fern will remain. This area will be underplanted and mulched with Scottish cobbles. The patio will be large enough to accommodate sofa style outdoor seating.
The raised area will be paved with porcelain tiles to match the area adjoining the house. A bench seat and eclectic mix of furniture can be used to create a second seating area. Another black fibreglass wall and concrete effect fibreglass planter will be installed in a bed in front of the raised area to further tie to the front and back sections of the garden together.
The central section of the garden will be laid with a large rectangular artificial lawn.
Planting will focus on leaf shape and colour with splashes of yellow. Tropical and slightly retro, the planting has been selected to provide year round interest.
