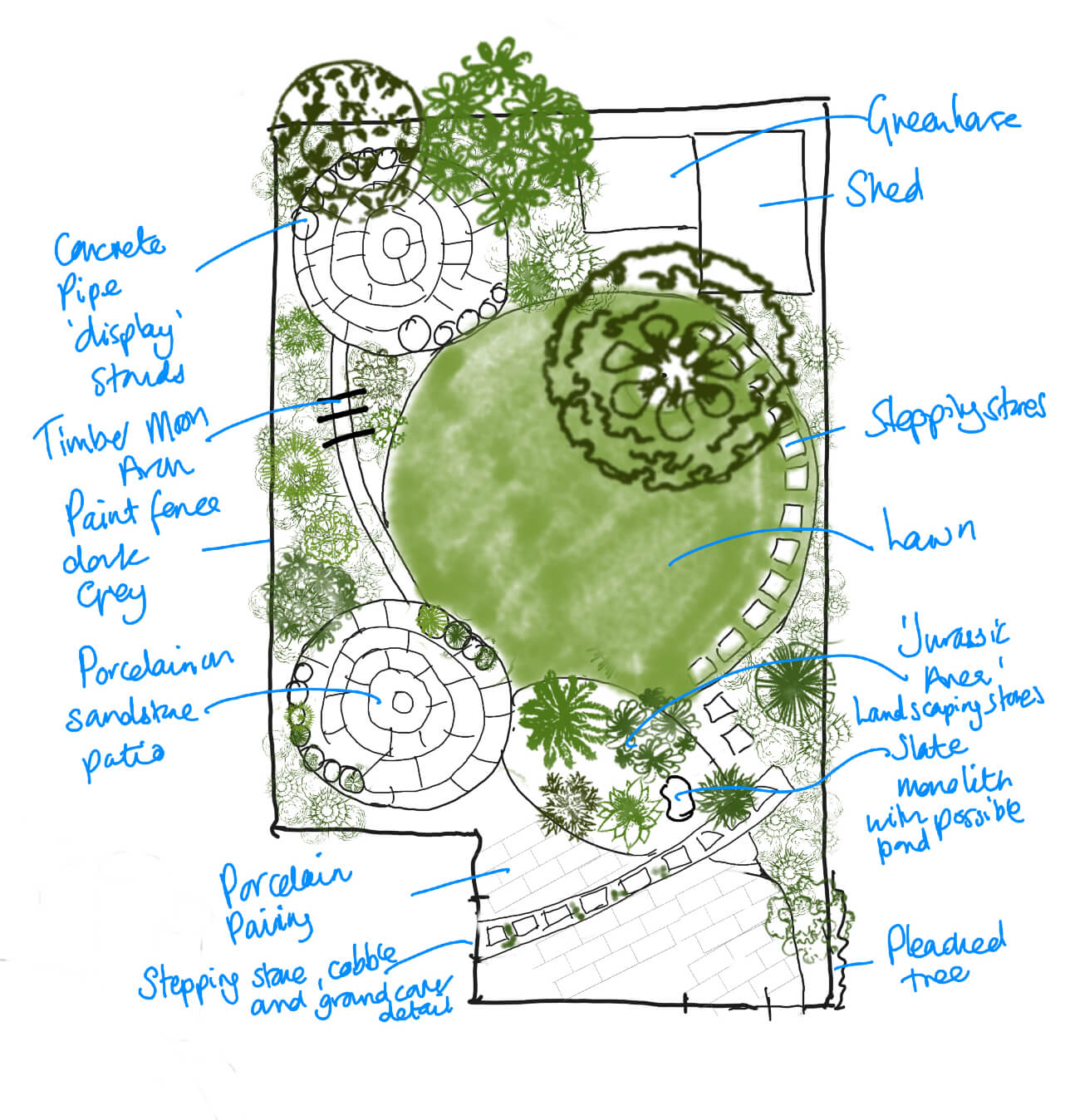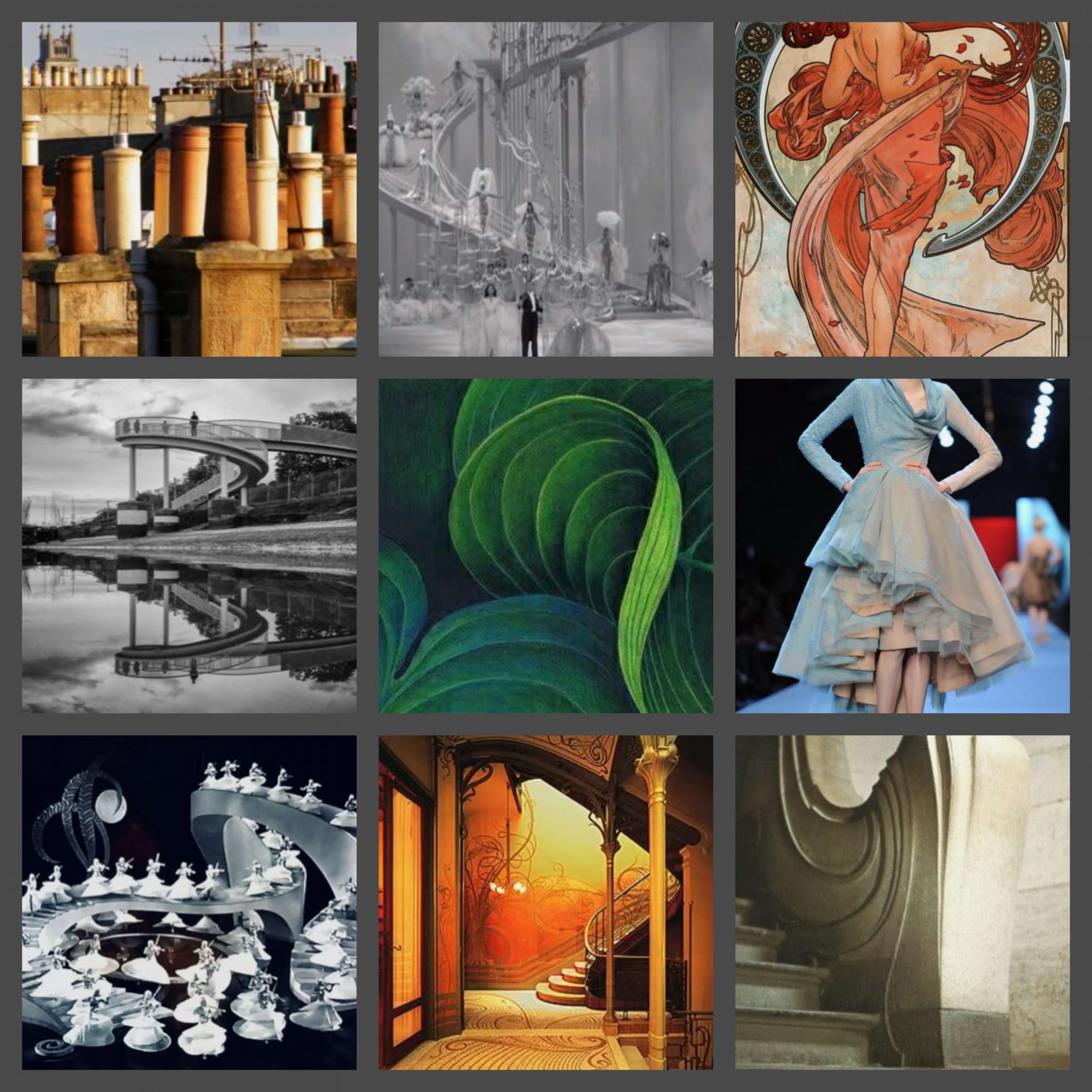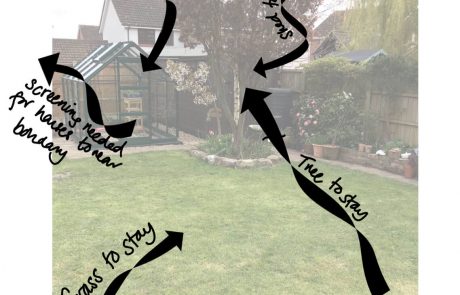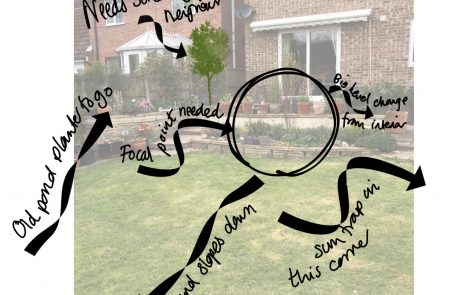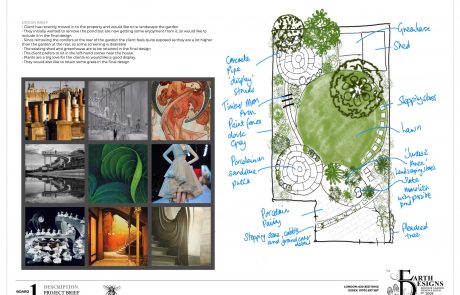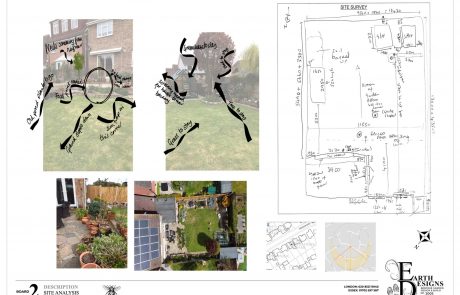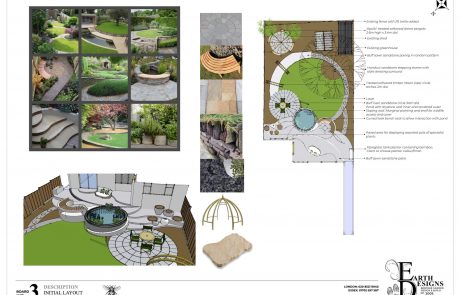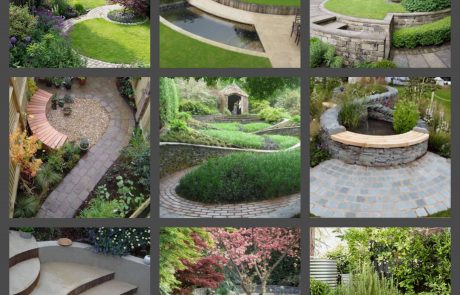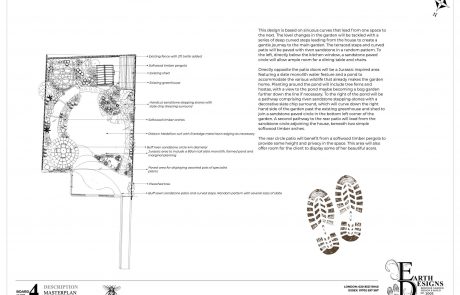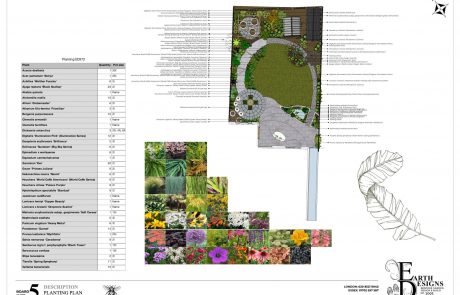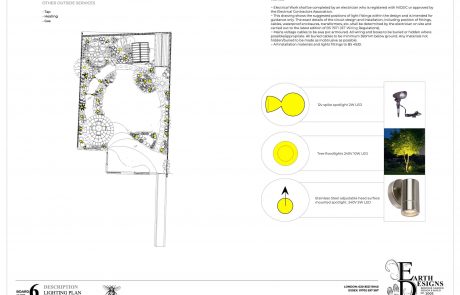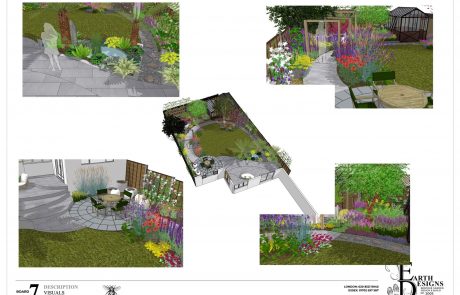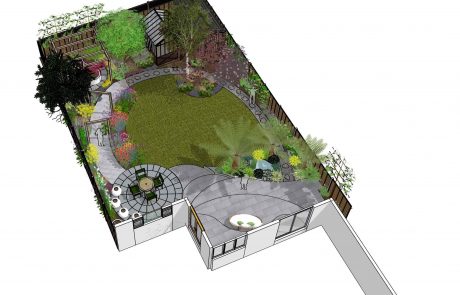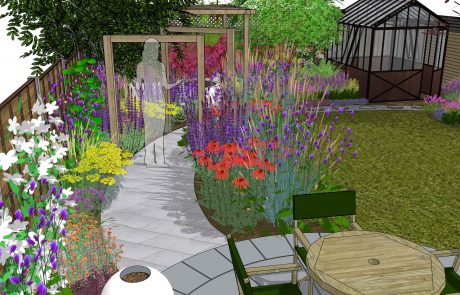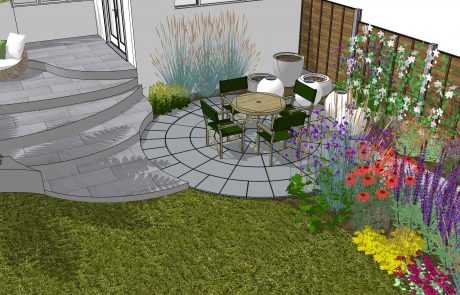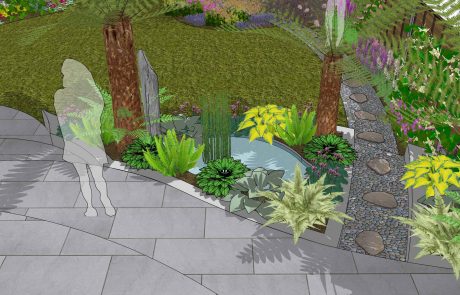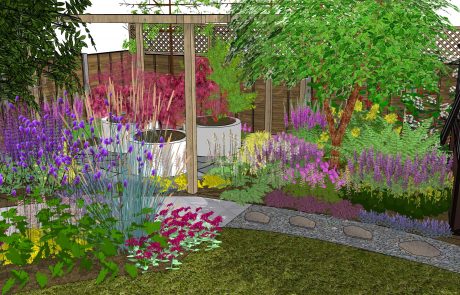WILDLIFE GARDEN DESIGN IN ROCHFORD

Brief
This client has recently moved in to the property and would like to re-landscape the garden. They initially wanted to remove the pond but are now getting some enjoyment from it, so would like to include it in the final design. Since removing the conifers at the rear of the garden the client feels quite exposed as they are a lot higher than the garden at the rear, so some screening is desirable. The existing shed and greenhouse are to be retained in the final design. The client prefers to sit in the left-hand corner near the house. Plants are a big love for the clients so would like a good display. They would also like to retain some grass in the final design.
Solution
This design is based on sinuous curves that lead from one space to the next. The level changes in the garden will be tackled with a series of deep curved steps leading from the house to create a gentle journey to the main garden. The terraced steps and curved patio will be paved with riven sandstone in a random pattern. To the left, directly below the kitchen window, a sandstone paved circle will allow ample room for a dining table and chairs.
Directly opposite the patio doors will be a Jurassic inspired area featuring a slate monolith water feature and a pond to accommodate the various wildlife that already makes the garden home. Planting around the pond will include tree ferns and hostas, with a view to the pond maybe becoming a bog garden further down the line if necessary. To the right of the pond will be a pathway comprising riven sandstone stepping-stones with a decorative slate chip surround, which will curve down the right hand side of the garden past the existing greenhouse and shed to join a sandstone paved circle in the bottom left corner of the garden. A second pathway to the rear patio will lead from the sandstone circle adjoining the house, beneath two simple softwood timber arches.
The rear circle patio will benefit from a softwood timber pergola to provide some height and privacy in the space. This area will also offer room for the client to display some of her beautiful acers.
Further privacy and height will be provided by a trellis erected along the rear boundary and two pleached trees. A multi stained Acer will be planted next to this second paint circle. A lawn and flush planting bed will fill the centre of the garden.
