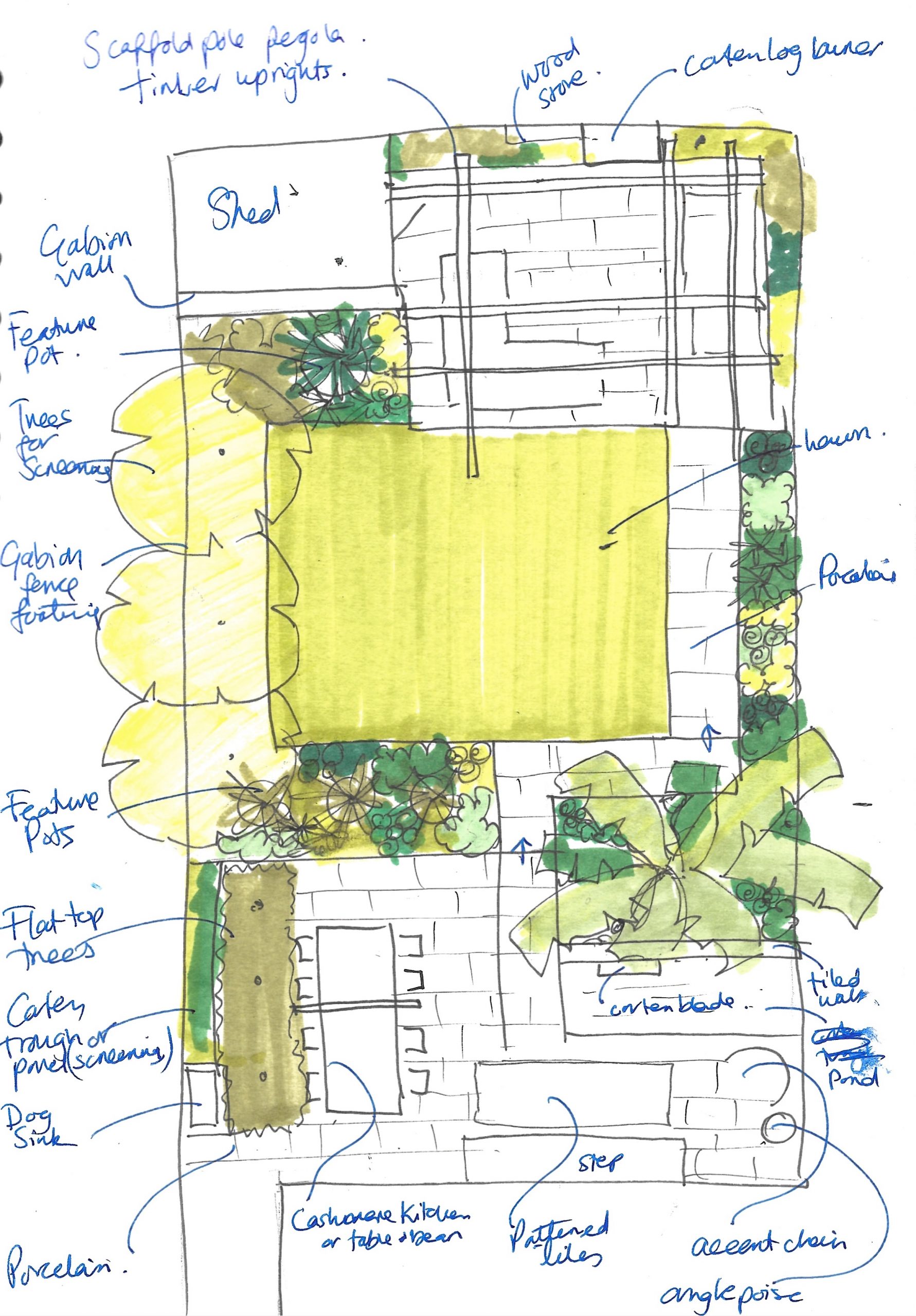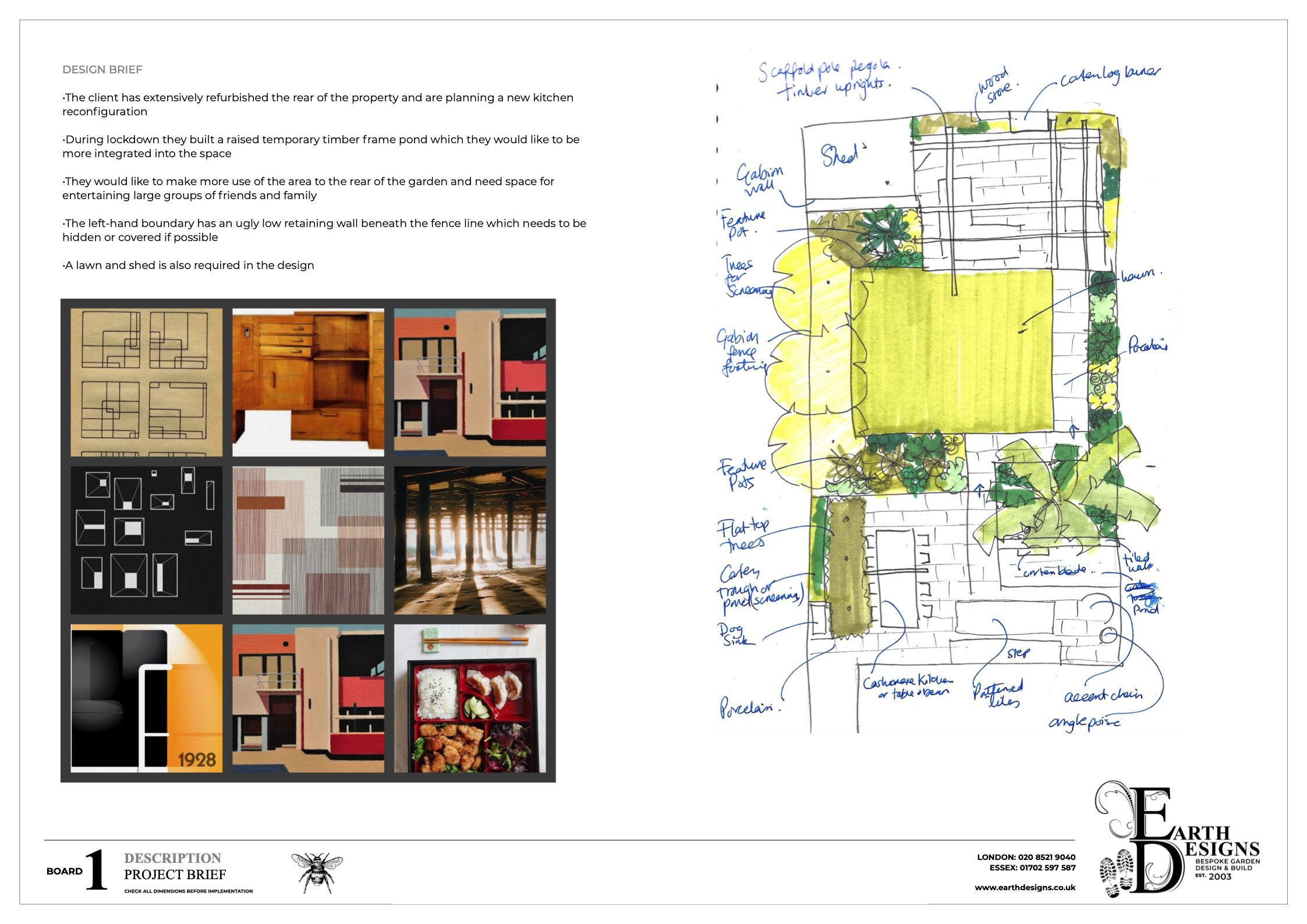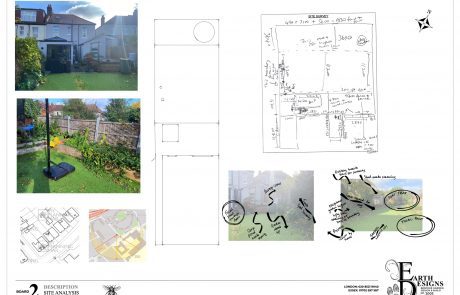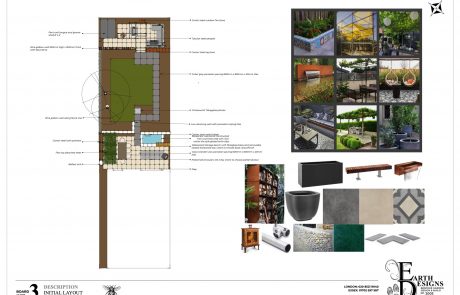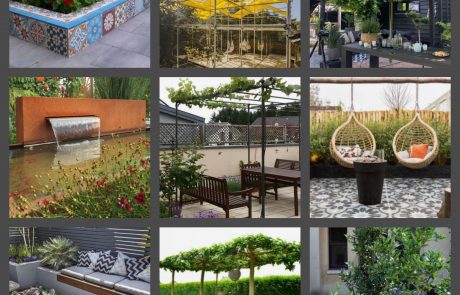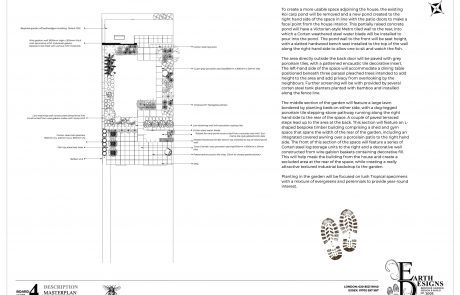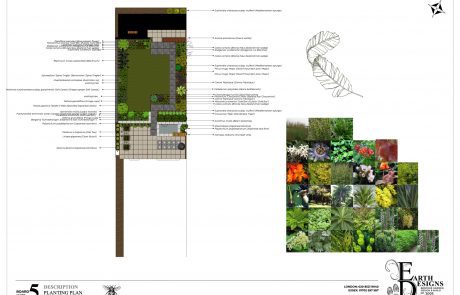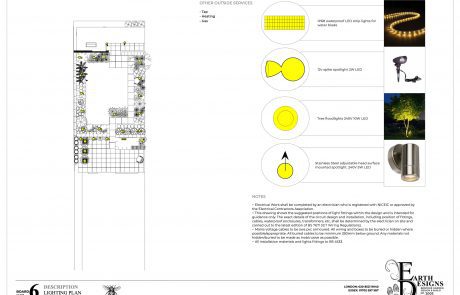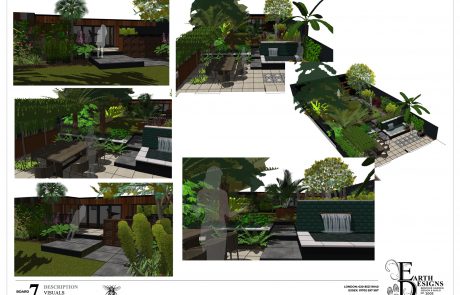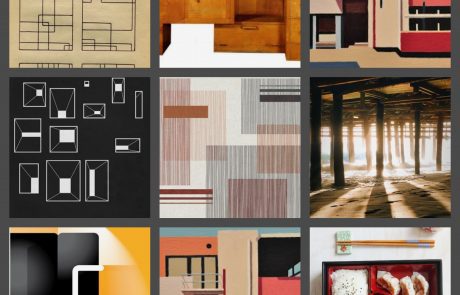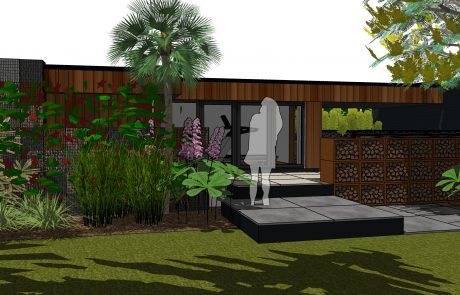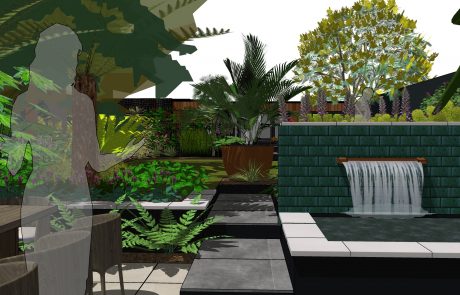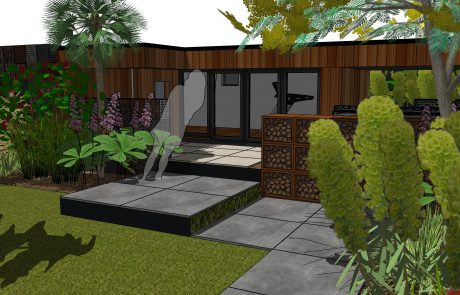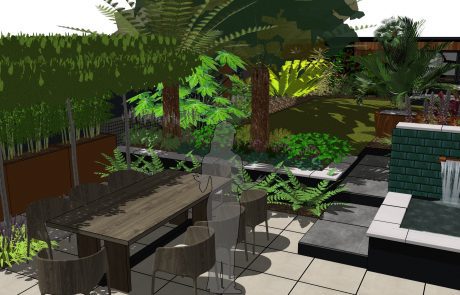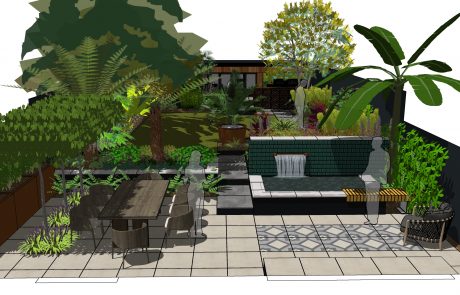Woodford Garden Design

Brief
The client has extensively refurbished the rear of the property and are planning a new kitchen reconfiguration
During lockdown they built a raised temporary timber frame pond which they would like to be more integrated into the space
They would like to make more use of the area to the rear of the garden and need space for entertaining large groups of friends and family
The left-hand boundary has an ugly low retaining wall beneath the fence line which needs to be hidden or covered if possible
A lawn and shed is also required in the design
Solution
To create a more usable space adjoining the house, the existing Koi carp pond will be removed and a new pond created to the right hand side of the space in line with the patio doors to make a focal point from the house interior. This partially raised concrete pond will have a Victorian-style Metro tiled wall to the rear, into which a Corten weathered steel water blade will be installed to pour into the pond. The pond wall to the front will be seat height, with a slatted hardwood bench seat installed to the top of the wall along the right-hand side to allow one to sit and watch the fish.
The area directly outside the back door will be paved with grey porcelain tiles, with a patterned encaustic tile decorative insert. The left-hand side of the space will accommodate a dining table positioned beneath three parasol pleached trees intended to add height to the area and add privacy from overlooking by the neighbours. Further screening will be with provided by several corten steel tank planters planted with bamboo and installed along the fence line.
The middle section of the garden will feature a large lawn bordered by planting beds on either side, with a dog-legged porcelain tile stepping-stone pathway running along the right hand side to the rear of the space. A couple of paved terraced steps lead up to the area at the back. This section will feature an L-shaped bespoke timber building comprising a shed and gym space that spans the width of the rear of the garden, including an integrated covered awning over a porcelain patio to the right hand side. The front of this section of the space will feature a series of Corten steel log storage units to the right and a decorative wall constructed from wire gabion baskets containing decorative fill. This will help mask the building from the house and create a secluded area at the rear of the space, while creating a really attractive textured industrial backdrop to the garden.
Planting in the garden will be focused on lush Tropical specimens with a mixture of evergreens and perennials to provide year-round interest.
Contact Earth Designs to discuss your own tropical garden makeover, or browse our website to see more examples by our garden designer in Woodford.
