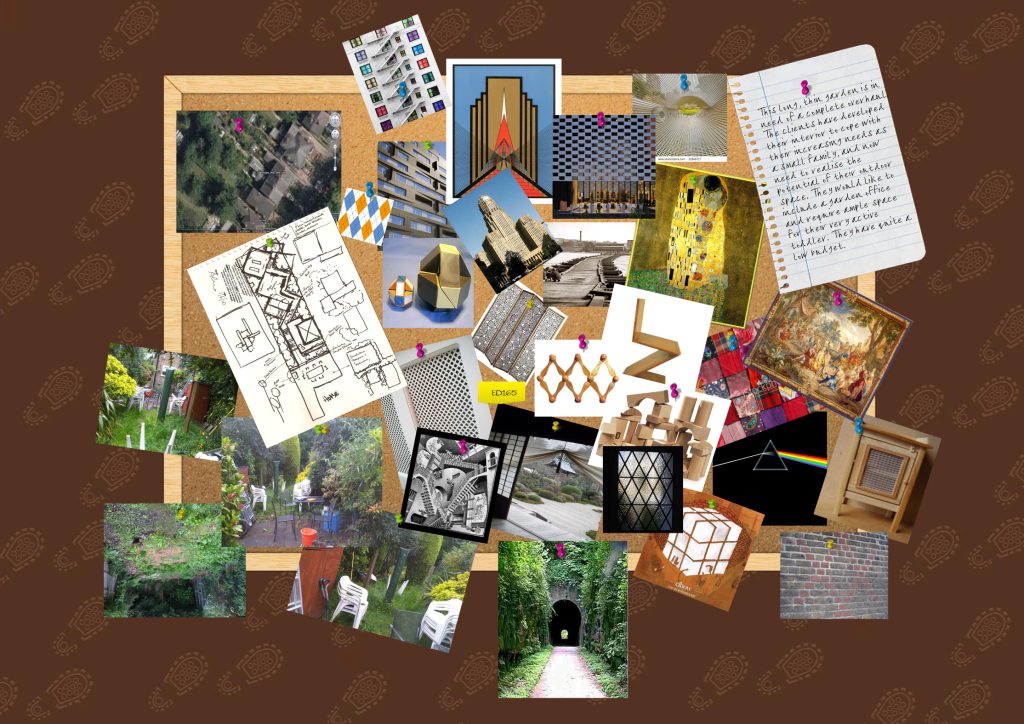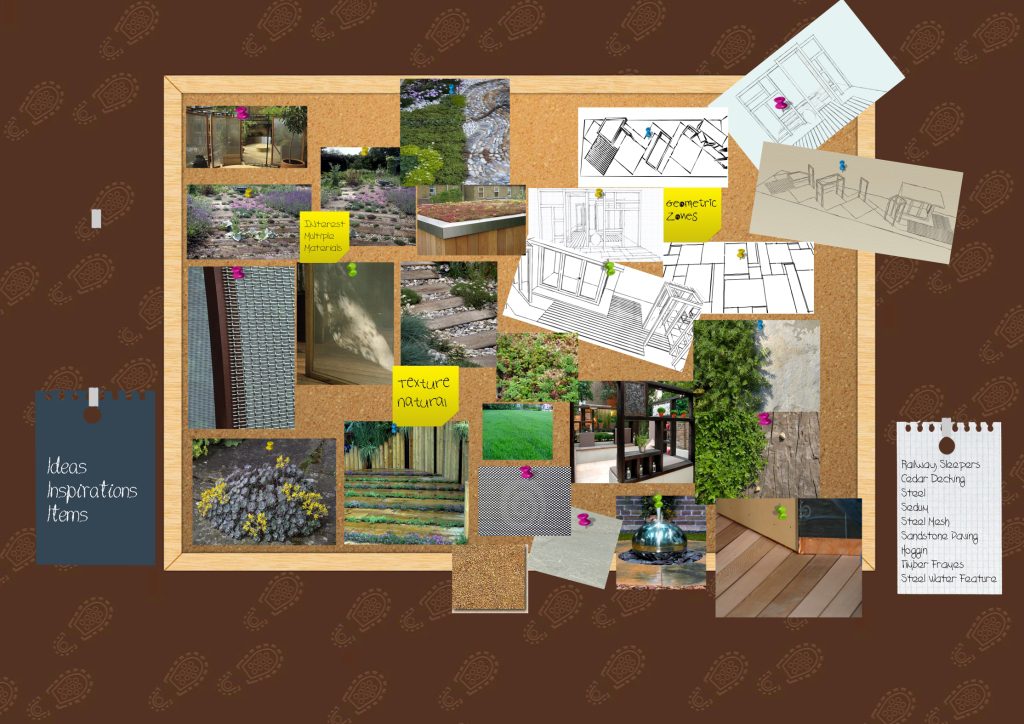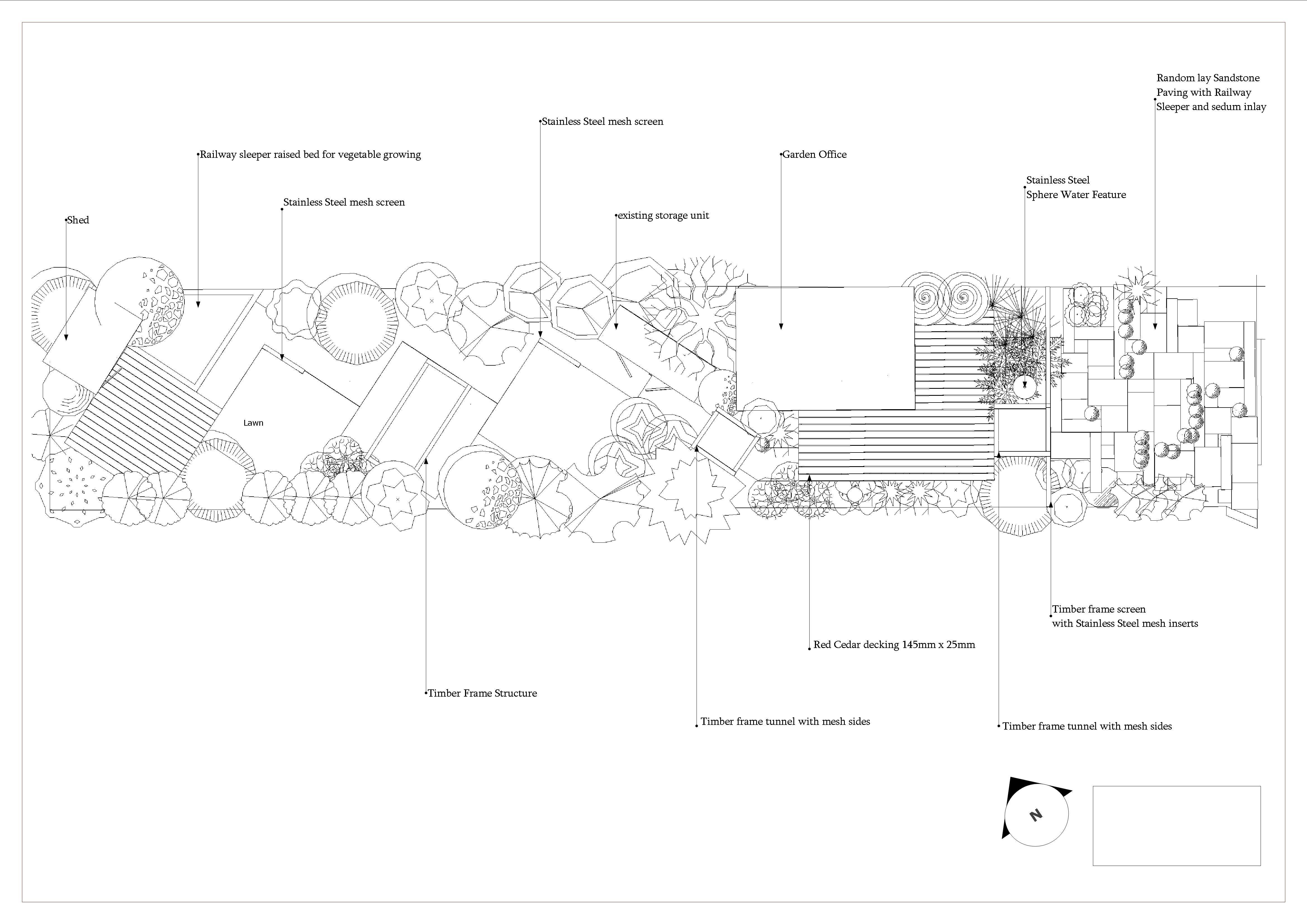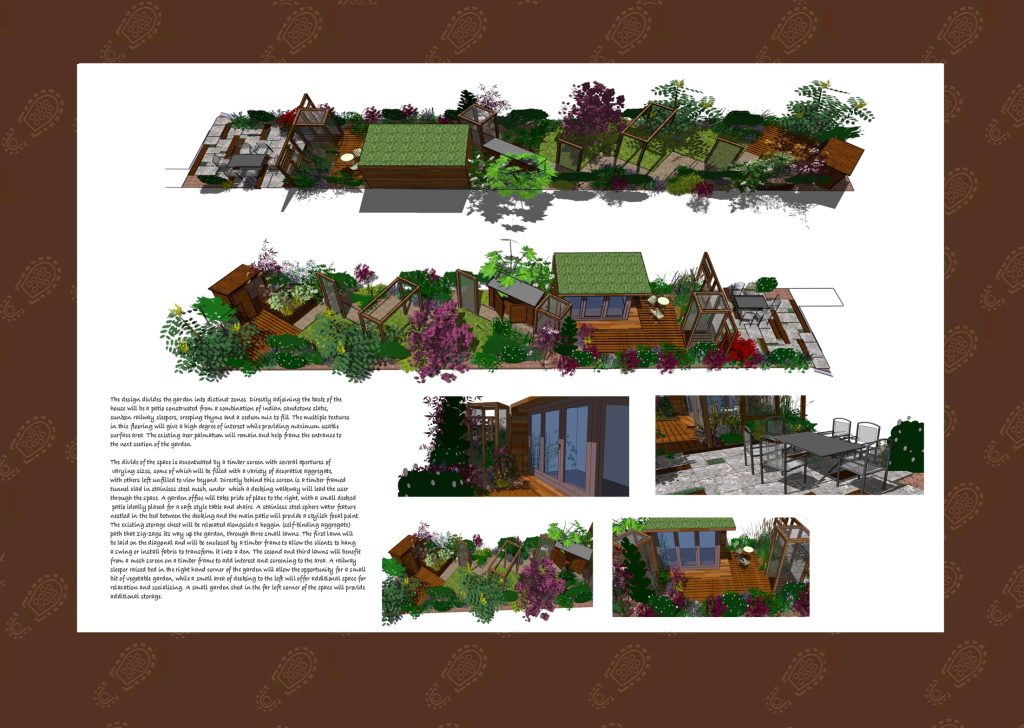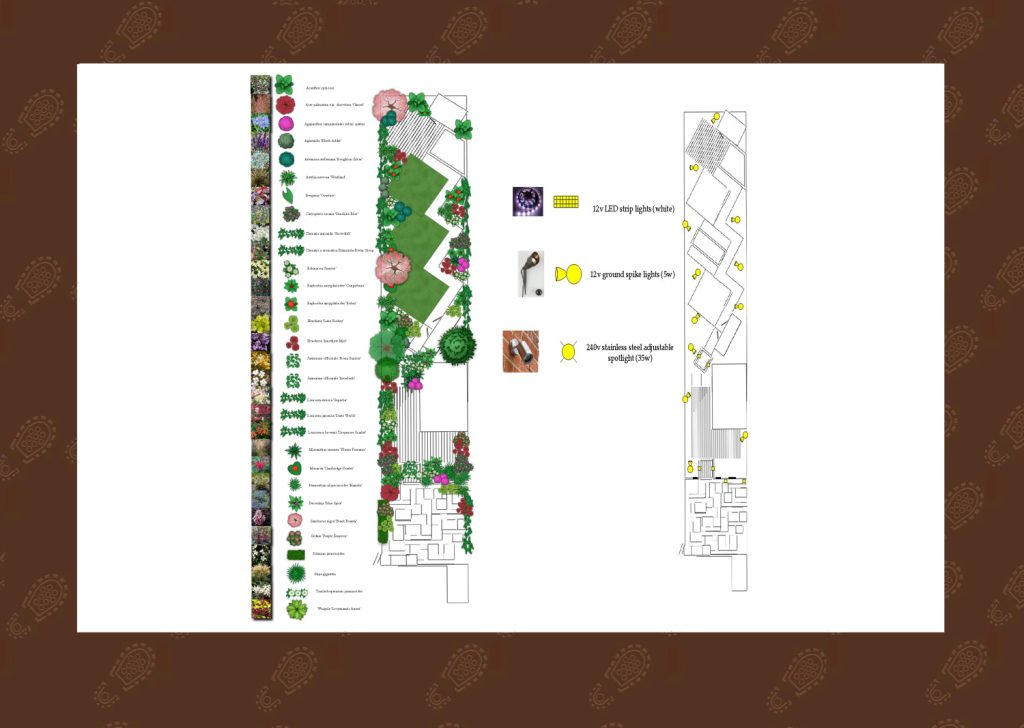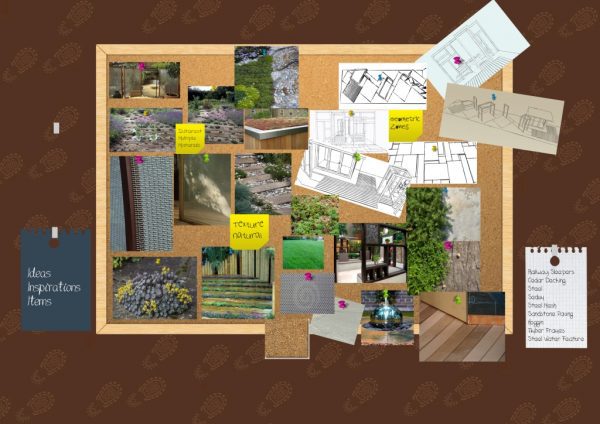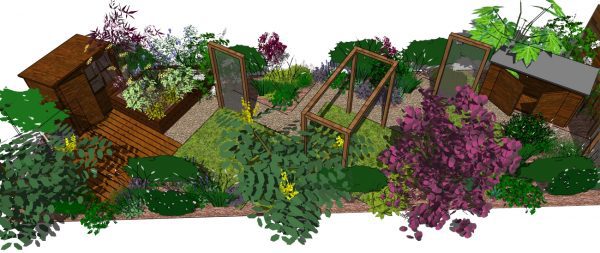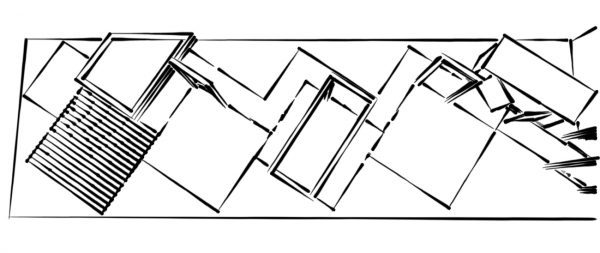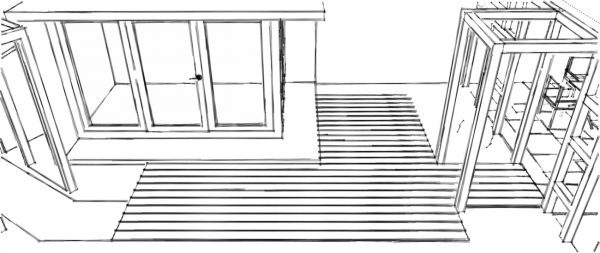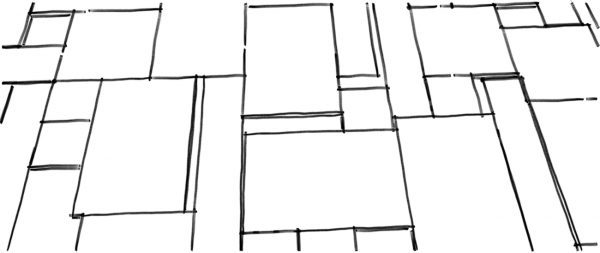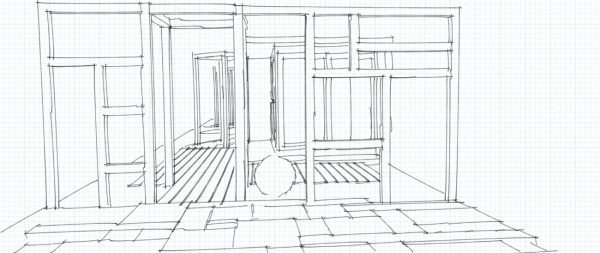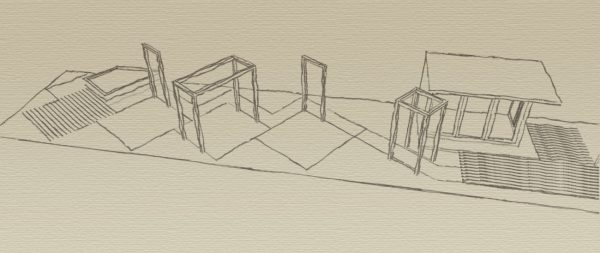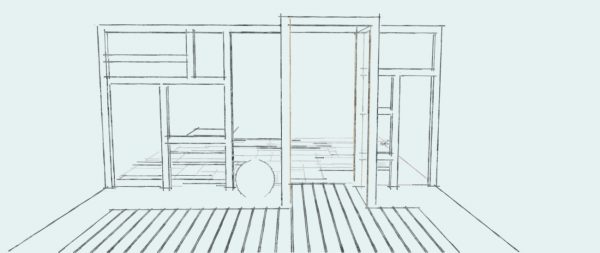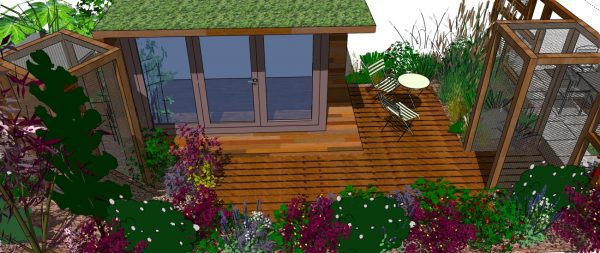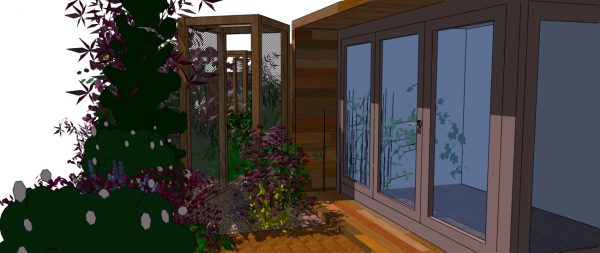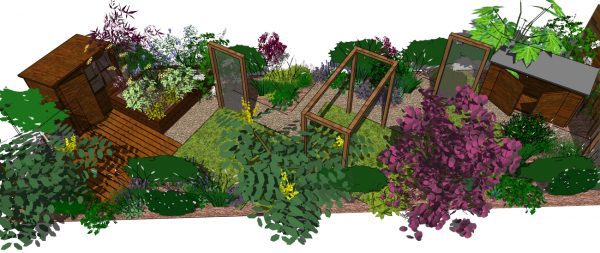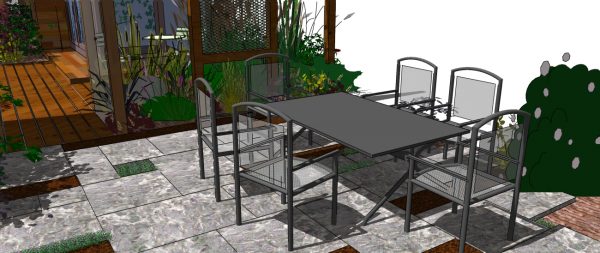Swimming Pool Garden Design in Thorpe Bay

This long, thin garden design in Stanmore is in need of a complete overhaul. The clients have developed their interior to cope with their increasing needs as a small family, and now need to realise the potential of their outdoor space. They would like to include a garden office and require ample space for their very active toddler. Budget constraints are a consideration in the redesign.
The design divides the garden into distinct zones. Directly adjoining the back of the house will be a patio constructed from a combination of mint fossil sandstone slabs, sunken railway sleepers, creeping thyme and a sedum mix to fill, mortared with a sedum mix. The multiple textures in this flooring will give a high degree of interest while allowing the maximum usable surface area. The existing acer palmatum will remain and help frame the entrance to the next section of the garden.
This divide is accentuated with the addition of a timber screen with apertures of various sizes, some filled – some left open to the view beyond. Some of the apertures are filled with small aggregate and other materials to add more texture to the garden. Directly behind this screen is a timber framed tunnel clad in stainless steel mesh, to the right of which, set back from the screen is the garden office. In front of the garden office, the decking is extended to allow for a cafe style table and chairs. Between the edge of the decking and the patio is a stainless steel sphere water feature nested in a bed, in order that its calming effects can be enjoyed from both the garden office and the patio. Moving down the garden past the existing yew tree, the existing storage chest has been relocated, and sits alongside the path that zig zags its way up the garden. This path will be laid with hoggin and edge in steel. The first lawn (one of three) laid on the diagonal has a timber frame over it to allow for versatility in hanging a swing, or fabric to transform it into a den. lawns 2 & 3 have a timber frame with mesh screen in them to add interest. To the right a raised railway sleeper planter allows the opportunity for a small bit of vegetable gardening. At the bottom of the garden, the space opens out into decking allowing another location at the bottom of the garden for relaxing. A 6 x 4 shed also provides extra storage.
